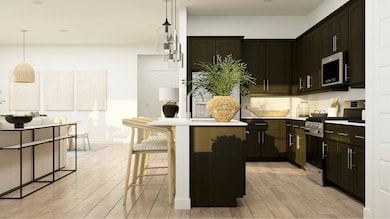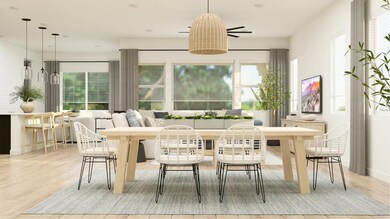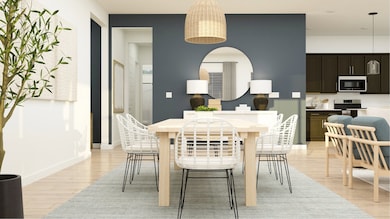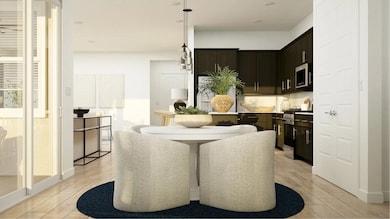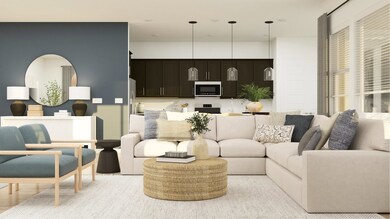
7848 W Tether Trail Peoria, AZ 85383
Mesquite NeighborhoodEstimated payment $4,619/month
Total Views
759
4
Beds
3
Baths
2,375
Sq Ft
$298
Price per Sq Ft
Highlights
- New Construction
- Community Basketball Court
- 1-Story Property
- Sunrise Mountain High School Rated A-
About This Home
This single-story home features a central open design with patio access for easy living and entertaining. The luxe owner’s suite is situated toward the back for privacy, while the secondary bedrooms feature toward the entrance—one of which boasts a separate flex space perfect for independent residents. A 3-car garage provides additional storage space.
Home Details
Home Type
- Single Family
Parking
- 3 Car Garage
Home Design
- New Construction
- Quick Move-In Home
- Aspen Plan 4578
Interior Spaces
- 2,375 Sq Ft Home
- 1-Story Property
Bedrooms and Bathrooms
- 4 Bedrooms
- 3 Full Bathrooms
Community Details
Overview
- Actively Selling
- Built by Lennar
- Aloravita Signature Subdivision
Recreation
- Community Basketball Court
- Community Playground
Sales Office
- 25630 N 77Th Drive
- Peoria, AZ 85383
- 602-661-3437
- Builder Spec Website
Office Hours
- Mon 9AM-5PM | Tue 9AM-6PM | Wed 9AM-6PM | Thu 9AM-6PM | Fri 9AM-5PM | Sat 9AM-5PM | Sun 9AM-5PM
Map
Create a Home Valuation Report for This Property
The Home Valuation Report is an in-depth analysis detailing your home's value as well as a comparison with similar homes in the area
Similar Homes in Peoria, AZ
Home Values in the Area
Average Home Value in this Area
Property History
| Date | Event | Price | Change | Sq Ft Price |
|---|---|---|---|---|
| 07/18/2025 07/18/25 | Price Changed | $706,990 | +0.1% | $298 / Sq Ft |
| 07/01/2025 07/01/25 | For Sale | $706,490 | -- | $297 / Sq Ft |
Nearby Homes
- 7837 W Tether Trail
- 7849 W Tether Trail
- 25630 N 77th Dr
- 25630 N 77th Dr
- 25630 N 77th Dr
- 25630 N 77th Dr
- 7701 W Avenida Del Rey
- 7709 W Saddlehorn Rd
- 7703 W Saddlehorn Rd
- 7989 W Rowel Rd
- 26367 N 79th Dr
- 26343 N 79th Dr
- 26403 N 79th Dr
- 26425 N 79th Dr
- 26379 N 79th Dr
- 25942 N 77th Dr
- 25942 N 77th Dr
- 25942 N 77th Dr
- 25942 N 77th Dr
- 7594 W Avenida Del Rey
- 7710 W Jackrabbit Ln
- 7700 W Saddlehorn Rd
- 7606 W Jackrabbit Ln
- 7662 W Crabapple Dr
- 25069 N 76th Dr
- 7559 W Andrea Dr
- 7859 W Redbird Rd
- 7033 W Honeysuckle Dr
- 6970 W Paso Trail
- 7377 W Tombstone Trail
- 8370 W Spur Dr
- 8339 W Molly Ln
- 7614 W Fetlock Trail
- 26819 N 84th Ln
- 7433 W Buckhorn Trail
- 25014 N 68th Ave
- 6771 W Bronco Trail
- 26154 N 67th Ln
- 6777 W Tether Trail
- 6841 W Spur Dr


