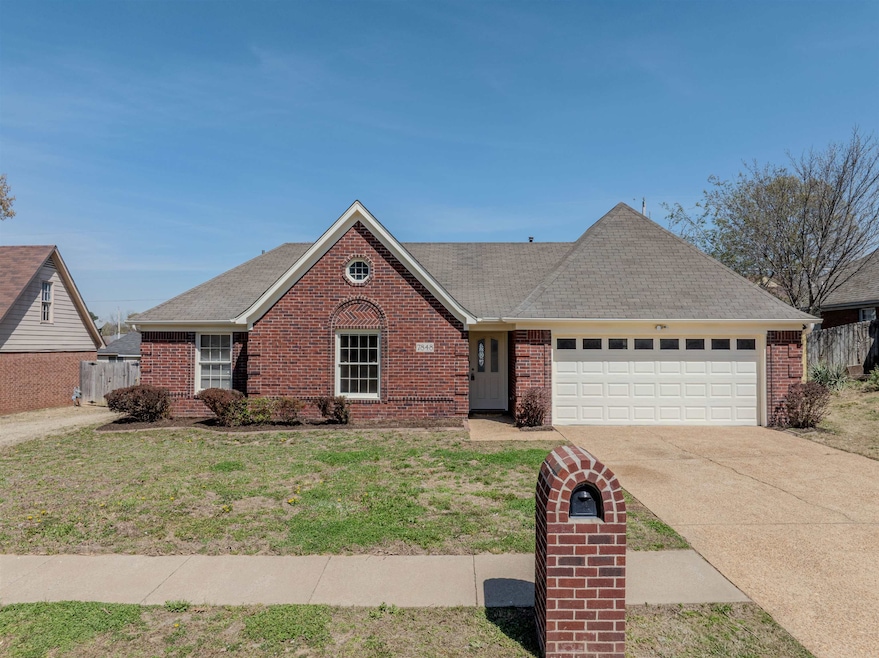
7848 Wentworth Dr Memphis, TN 38125
Southern Shelby County NeighborhoodHighlights
- Traditional Architecture
- Whirlpool Bathtub
- Den with Fireplace
- Wood Flooring
- Great Room
- Covered Patio or Porch
About This Home
As of May 2025NO CITY TAXES. Qualifies for 100% FINANCING for qualified buyers. 3 bed-2-bath one-level updated home with a large primary suite and En-suite bath. Host your family in a large kitchen and a well-designed layout. Entertain on the large back deck. Enjoy Privacy with a fenced yard, perfect for outdoor enjoyment. Conveniently located near dining, shopping, and schools, with Quick access to healthcare and major highways. A fantastic opportunity in a great neighborhood.
Last Agent to Sell the Property
BHHS McLemore & Co. Realty License #371984 Listed on: 03/27/2025

Home Details
Home Type
- Single Family
Est. Annual Taxes
- $1,424
Year Built
- Built in 1994
Lot Details
- 8,276 Sq Ft Lot
- Lot Dimensions are 72x110
- Wood Fence
- Level Lot
Home Design
- Traditional Architecture
- Slab Foundation
- Composition Shingle Roof
Interior Spaces
- 1,400-1,599 Sq Ft Home
- 1,528 Sq Ft Home
- 1-Story Property
- Smooth Ceilings
- Fireplace Features Masonry
- Great Room
- Den with Fireplace
- Laundry Room
Kitchen
- Eat-In Kitchen
- Oven or Range
- Microwave
- Dishwasher
- Disposal
Flooring
- Wood
- Partially Carpeted
- Tile
Bedrooms and Bathrooms
- 3 Main Level Bedrooms
- 2 Full Bathrooms
- Dual Vanity Sinks in Primary Bathroom
- Whirlpool Bathtub
- Separate Shower
Parking
- 2 Car Garage
- Front Facing Garage
- Driveway
Outdoor Features
- Covered Patio or Porch
- Outdoor Storage
Utilities
- Central Heating and Cooling System
Community Details
- Highgrove Sec A Subdivision
Listing and Financial Details
- Assessor Parcel Number D0242E C00016
Ownership History
Purchase Details
Home Financials for this Owner
Home Financials are based on the most recent Mortgage that was taken out on this home.Purchase Details
Purchase Details
Purchase Details
Purchase Details
Purchase Details
Home Financials for this Owner
Home Financials are based on the most recent Mortgage that was taken out on this home.Similar Homes in the area
Home Values in the Area
Average Home Value in this Area
Purchase History
| Date | Type | Sale Price | Title Company |
|---|---|---|---|
| Warranty Deed | $269,000 | Edco Title & Closing Services | |
| Warranty Deed | $190,000 | None Listed On Document | |
| Administrators Deed | -- | None Listed On Document | |
| Quit Claim Deed | -- | None Listed On Document | |
| Quit Claim Deed | -- | None Listed On Document | |
| Warranty Deed | $112,500 | Southern Escrow Title Compan |
Mortgage History
| Date | Status | Loan Amount | Loan Type |
|---|---|---|---|
| Open | $264,127 | FHA | |
| Previous Owner | $35,000 | No Value Available | |
| Previous Owner | $100,511 | FHA |
Property History
| Date | Event | Price | Change | Sq Ft Price |
|---|---|---|---|---|
| 05/22/2025 05/22/25 | Sold | $269,000 | 0.0% | $192 / Sq Ft |
| 04/08/2025 04/08/25 | Pending | -- | -- | -- |
| 04/04/2025 04/04/25 | Price Changed | $269,000 | -3.6% | $192 / Sq Ft |
| 03/27/2025 03/27/25 | For Sale | $279,000 | -- | $199 / Sq Ft |
Tax History Compared to Growth
Tax History
| Year | Tax Paid | Tax Assessment Tax Assessment Total Assessment is a certain percentage of the fair market value that is determined by local assessors to be the total taxable value of land and additions on the property. | Land | Improvement |
|---|---|---|---|---|
| 2025 | $1,424 | $60,175 | $12,375 | $47,800 |
| 2024 | $1,424 | $42,000 | $6,850 | $35,150 |
| 2023 | $1,424 | $42,000 | $6,850 | $35,150 |
| 2022 | $1,424 | $42,000 | $6,850 | $35,150 |
| 2021 | $1,449 | $42,000 | $6,850 | $35,150 |
| 2020 | $1,298 | $32,050 | $6,850 | $25,200 |
| 2019 | $1,298 | $32,050 | $6,850 | $25,200 |
| 2018 | $1,298 | $32,050 | $6,850 | $25,200 |
| 2017 | $1,317 | $32,050 | $6,850 | $25,200 |
| 2016 | $1,132 | $25,900 | $0 | $0 |
| 2014 | $1,132 | $25,900 | $0 | $0 |
Agents Affiliated with this Home
-
Tony Lavelle

Seller's Agent in 2025
Tony Lavelle
BHHS McLemore & Co. Realty
(901) 645-1057
2 in this area
37 Total Sales
-
Valencia Murray
V
Buyer's Agent in 2025
Valencia Murray
Keller Williams
(901) 406-3223
7 in this area
28 Total Sales
Map
Source: Memphis Area Association of REALTORS®
MLS Number: 10192985
APN: D0-242E-C0-0016
- 4471 Hughes Meadow Dr
- 7748 Tankerston Dr
- 4316 Barry Meadows Cove
- 7881 Collins Wood Cove
- 7893 Collins Wood Cove
- 4555 Oakden Ln
- 7981 Marsha Woods Dr
- 4294 Thunderstone Cir W
- 4332 Barren Brook Dr
- 4167 Long Creek Rd
- 4240 Barren Brook Dr
- 7439 Concord View Dr
- 7854 Fallstone Rd
- 7421 Richmond Rd
- 4028 Long Creek Rd
- 4768 Gertrude Dr
- 8294 Whispering View Dr
- 4890 Busy St
- 7610 Bridelwreath Dr
- 3972 Gavick Dr






