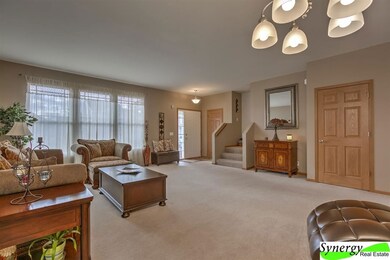
7849 N 154th Ave Bennington, NE 68007
Highlights
- Deck
- 1 Fireplace
- Home Security System
- Bennington High School Rated A-
- 2 Car Attached Garage
- Forced Air Heating System
About This Home
As of May 2017Immaculate 2-story in Shadowbrook! 4 BR , 4 BA, plus laundry room up where your closets are! Main level has spacious great room & kitchen with 42" cabinets, plus office/den. Finished lower level has tons of space to entertain! Enjoy the huge, fenced backyard view from the oversized deck with built-in seating! Also included: sprinkler system, security system, newer light and plumbing fixtures, and all kitchen appliances. Low-maintenance vinyl siding and walk to nearby park/playground. AMA
Last Agent to Sell the Property
Synergy Real Estate & Dev Corp License #20010705 Listed on: 01/22/2015
Last Buyer's Agent
Dave Maloy
Nebraska Realty License #20110164
Home Details
Home Type
- Single Family
Est. Annual Taxes
- $4,617
Year Built
- Built in 2004
Lot Details
- Lot Dimensions are 60 x 115
- Privacy Fence
- Sprinkler System
HOA Fees
- $8 Monthly HOA Fees
Parking
- 2 Car Attached Garage
Home Design
- Vinyl Siding
Interior Spaces
- 2-Story Property
- Ceiling Fan
- 1 Fireplace
- Home Security System
- Basement
Kitchen
- Oven or Range
- Microwave
- Dishwasher
- Disposal
Flooring
- Wall to Wall Carpet
- Vinyl
Bedrooms and Bathrooms
- 4 Bedrooms
Outdoor Features
- Deck
Schools
- Bennington Elementary And Middle School
- Bennington High School
Utilities
- Forced Air Heating System
- Heating System Uses Gas
- Cable TV Available
Community Details
- Association fees include common area maintenance
- Meadow Ridge Subdivision
Listing and Financial Details
- Assessor Parcel Number 1734319828
- Tax Block 7800
Ownership History
Purchase Details
Home Financials for this Owner
Home Financials are based on the most recent Mortgage that was taken out on this home.Purchase Details
Home Financials for this Owner
Home Financials are based on the most recent Mortgage that was taken out on this home.Purchase Details
Similar Homes in Bennington, NE
Home Values in the Area
Average Home Value in this Area
Purchase History
| Date | Type | Sale Price | Title Company |
|---|---|---|---|
| Survivorship Deed | $245,000 | None Available | |
| Warranty Deed | $215,000 | Brokers Title | |
| Warranty Deed | $192,000 | -- |
Mortgage History
| Date | Status | Loan Amount | Loan Type |
|---|---|---|---|
| Open | $196,000 | Adjustable Rate Mortgage/ARM | |
| Closed | $219,622 | VA | |
| Previous Owner | $191,200 | New Conventional |
Property History
| Date | Event | Price | Change | Sq Ft Price |
|---|---|---|---|---|
| 05/25/2017 05/25/17 | Sold | $245,000 | 0.0% | $67 / Sq Ft |
| 04/06/2017 04/06/17 | Pending | -- | -- | -- |
| 03/31/2017 03/31/17 | For Sale | $245,000 | +14.0% | $67 / Sq Ft |
| 03/11/2015 03/11/15 | Sold | $215,000 | 0.0% | $59 / Sq Ft |
| 01/24/2015 01/24/15 | Pending | -- | -- | -- |
| 01/14/2015 01/14/15 | For Sale | $215,000 | -- | $59 / Sq Ft |
Tax History Compared to Growth
Tax History
| Year | Tax Paid | Tax Assessment Tax Assessment Total Assessment is a certain percentage of the fair market value that is determined by local assessors to be the total taxable value of land and additions on the property. | Land | Improvement |
|---|---|---|---|---|
| 2024 | $8,623 | $386,700 | $24,200 | $362,500 |
| 2023 | $8,623 | $386,700 | $24,200 | $362,500 |
| 2022 | $7,621 | $322,600 | $24,200 | $298,400 |
| 2021 | $7,682 | $322,600 | $24,200 | $298,400 |
| 2020 | $6,240 | $255,900 | $24,200 | $231,700 |
| 2019 | $6,076 | $255,900 | $24,200 | $231,700 |
| 2018 | $5,736 | $236,000 | $24,200 | $211,800 |
| 2017 | $5,766 | $231,000 | $24,200 | $206,800 |
| 2016 | $5,085 | $201,300 | $20,000 | $181,300 |
| 2015 | $4,617 | $201,300 | $20,000 | $181,300 |
| 2014 | $4,617 | $184,000 | $20,000 | $164,000 |
Agents Affiliated with this Home
-
C
Seller's Agent in 2017
Christopher Phillips
Nebraska Realty
-
Amanda Iwansky

Buyer's Agent in 2017
Amanda Iwansky
NP Dodge Real Estate Sales, Inc.
(402) 276-1311
6 in this area
89 Total Sales
-
Jana Faller

Seller's Agent in 2015
Jana Faller
Synergy Real Estate & Dev Corp
(402) 672-5550
28 in this area
221 Total Sales
-
D
Buyer's Agent in 2015
Dave Maloy
Nebraska Realty
Map
Source: Great Plains Regional MLS
MLS Number: 21501147
APN: 3431-9828-17
- 7832 N 154th St
- 7907 N 154th St
- 7921 N 153rd St
- 7943 N 152nd Ave
- 8204 N 154th Cir
- 7829 N 156th Ave
- 7941 N 152nd St
- 8214 N 153rd Ave
- 7830 N 156th Ave
- 15670 King St
- 7310 N 154th Ave
- 7303 N 155th Terrace
- 15114 Gilder Ave
- 10214 N 150th Cir
- 10217 N 150th Cir
- 10114 N 150th Cir
- 10106 N 150th Cir
- 10206 N 150th Cir
- 10221 N 150th Cir
- 10218 N 150th Cir






