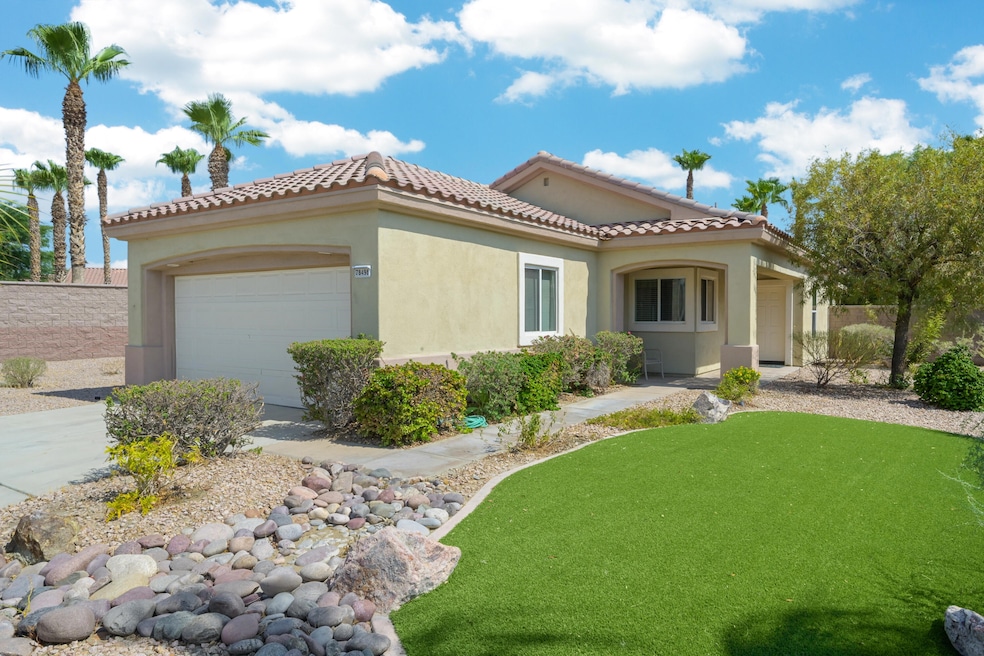
78498 Rockwell Cir Palm Desert, CA 92211
Sun City Palm Desert NeighborhoodHighlights
- Golf Course Community
- Senior Community
- Community Lake
- Fitness Center
- Gated Community
- Clubhouse
About This Home
As of August 2024Located at the end of a peaceful cul-de-sac, you'll find a home that radiates comfort and relaxation. This Newport model home features 2 bedrooms and 2 bathrooms in Del Webb's highly sought-after community of Sun City Palm Desert. The light and bright kitchen exudes an inviting comfortable feel. The primary bedroom offers a peaceful retreat with a bay window, and ensuite bathroom and spacious walk-in closet. A cozy guest bedroom and an additional bath, ensure ample space for visitors. The backyard is a low-maintenance haven with rock landscaping and a concrete slab patio, ideal for relaxation and gatherings. The spacious side-yard is full of possibilities with stunning mountain views. The front yard boasts a charming mix of greenery and rocks, enhancing the home's curb appeal. Sun City Palm Desert provides an array of amenities, including indoor and outdoor pools, gyms, and numerous clubs to join. Embrace the vibrant lifestyle this community offers. This home isn't just a place to live, it's a lifestyle waiting for you!
Last Agent to Sell the Property
KW Coachella Valley License #01765542 Listed on: 07/02/2024
Home Details
Home Type
- Single Family
Est. Annual Taxes
- $3,536
Year Built
- Built in 2002
Lot Details
- 0.27 Acre Lot
- Home has sun exposure from multiple directions
- Private Lot
- Corner Lot
- Drip System Landscaping
- Back and Front Yard
HOA Fees
- $417 Monthly HOA Fees
Home Design
- Slab Foundation
- Tile Roof
- Stucco Exterior
Interior Spaces
- 1,172 Sq Ft Home
- Shutters
- Sliding Doors
- Living Room
- Dining Area
- Utility Room
- Laundry Room
Kitchen
- Gas Oven
- Gas Cooktop
- Microwave
- Dishwasher
- Corian Countertops
- Disposal
Flooring
- Carpet
- Tile
Bedrooms and Bathrooms
- 2 Bedrooms
- 2 Full Bathrooms
- Secondary bathroom tub or shower combo
- Shower Only in Secondary Bathroom
Parking
- 2 Car Attached Garage
- Garage Door Opener
- Driveway
- Guest Parking
- Golf Cart Parking
Additional Features
- Stone Porch or Patio
- Ground Level
- Forced Air Heating and Cooling System
Listing and Financial Details
- Assessor Parcel Number 748420014
Community Details
Overview
- Senior Community
- Association fees include building & grounds, security, clubhouse, cable TV
- Sun City Subdivision, Newport Floorplan
- Community Lake
- Greenbelt
- Planned Unit Development
Amenities
- Community Fire Pit
- Picnic Area
- Clubhouse
- Banquet Facilities
- Billiard Room
- Meeting Room
- Card Room
- Recreation Room
Recreation
- Golf Course Community
- Tennis Courts
- Community Basketball Court
- Sport Court
- Racquetball
- Bocce Ball Court
- Community Playground
- Fitness Center
- Dog Park
Security
- Resident Manager or Management On Site
- Controlled Access
- Gated Community
Ownership History
Purchase Details
Home Financials for this Owner
Home Financials are based on the most recent Mortgage that was taken out on this home.Purchase Details
Purchase Details
Similar Homes in Palm Desert, CA
Home Values in the Area
Average Home Value in this Area
Purchase History
| Date | Type | Sale Price | Title Company |
|---|---|---|---|
| Grant Deed | $390,000 | First American Title | |
| Interfamily Deed Transfer | -- | -- | |
| Grant Deed | $181,000 | First American Title Co |
Property History
| Date | Event | Price | Change | Sq Ft Price |
|---|---|---|---|---|
| 08/28/2024 08/28/24 | Sold | $390,000 | 0.0% | $333 / Sq Ft |
| 07/02/2024 07/02/24 | For Sale | $390,000 | -- | $333 / Sq Ft |
Tax History Compared to Growth
Tax History
| Year | Tax Paid | Tax Assessment Tax Assessment Total Assessment is a certain percentage of the fair market value that is determined by local assessors to be the total taxable value of land and additions on the property. | Land | Improvement |
|---|---|---|---|---|
| 2025 | $3,536 | $660,000 | $120,000 | $540,000 |
| 2023 | $3,445 | $251,939 | $69,587 | $182,352 |
| 2022 | $3,357 | $247,000 | $68,223 | $178,777 |
| 2021 | $3,275 | $242,158 | $66,886 | $175,272 |
| 2020 | $3,218 | $239,676 | $66,201 | $173,475 |
| 2019 | $3,161 | $234,977 | $64,903 | $170,074 |
| 2018 | $3,105 | $230,371 | $63,632 | $166,739 |
| 2017 | $3,063 | $225,855 | $62,385 | $163,470 |
| 2016 | $3,012 | $221,427 | $61,162 | $160,265 |
| 2015 | $3,021 | $218,103 | $60,245 | $157,858 |
| 2014 | $2,975 | $213,833 | $59,066 | $154,767 |
Agents Affiliated with this Home
-
J
Seller's Agent in 2024
Jelmberg Team
KW Coachella Valley
(760) 851-4680
91 in this area
469 Total Sales
-

Buyer's Agent in 2024
Monica Franco
PAK Home Realty
(951) 538-6607
1 in this area
52 Total Sales
Map
Source: California Desert Association of REALTORS®
MLS Number: 219114723
APN: 748-420-014
- 78584 Glastonbury Way
- 78629 Rockwell Cir
- 78658 Rockwell Cir
- 78685 Rockwell Cir
- 78696 Postbridge Cir
- 78698 Rockwell Cir
- 78721 Hampshire Ave
- 39335 Blossom Cir
- 39262 Gainsborough Cir
- 39779 Alba Way
- 39995 Alba Way
- 78772 Amare Way
- 78573 Platinum Dr
- 78496 Sterling Ln
- 78854 Ballare Pkwy
- 78516 Platinum Dr
- 78894 Adesso Way
- 0. Washington St
- 78664 Platinum Dr
- 39575 Manorgate Rd





