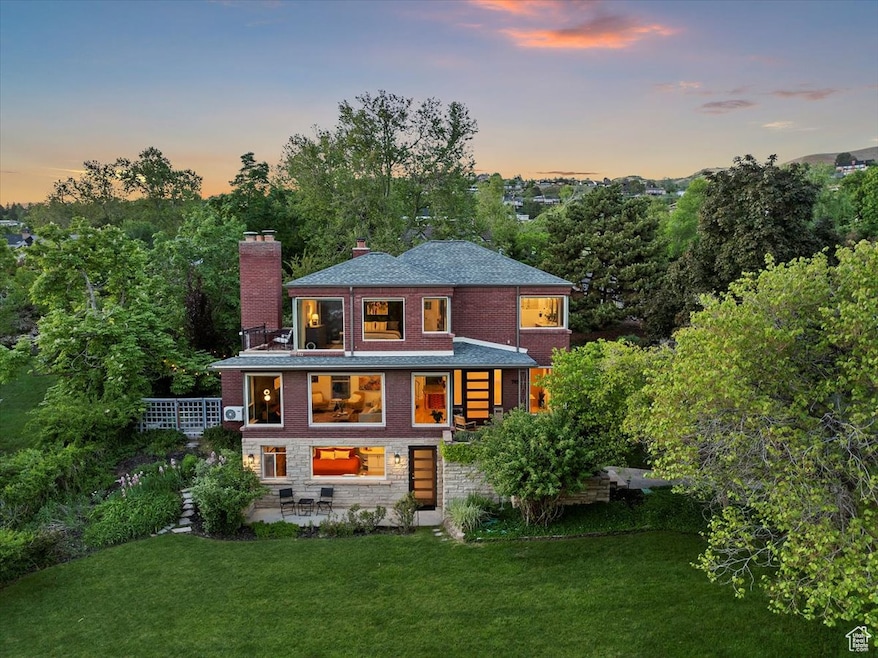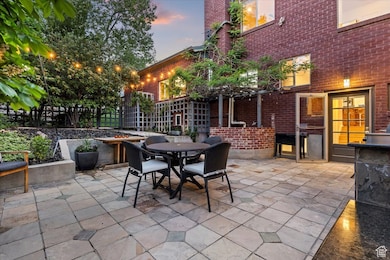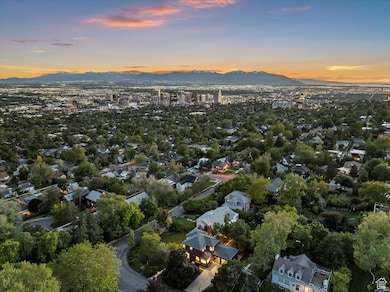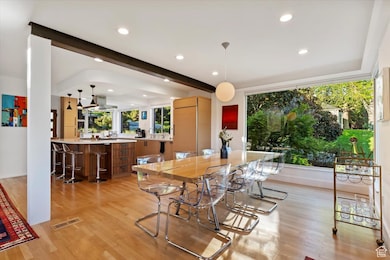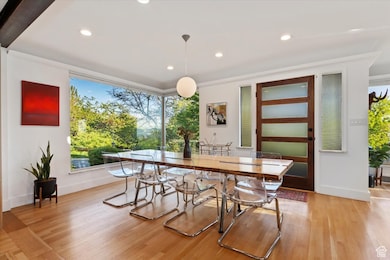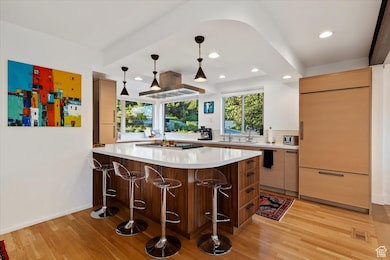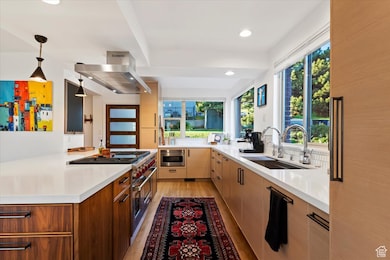
785 E 10th Ave Salt Lake City, UT 84103
The Avenues NeighborhoodEstimated payment $12,375/month
Highlights
- Updated Kitchen
- Mature Trees
- Private Lot
- Ensign School Rated A-
- Mountain View
- Wood Flooring
About This Home
Welcome to one of the Avenues' most stunning homes-where charm, classic architecture, and modern luxury come together in perfect harmony. Set on a peaceful, tree-lined street with breathtaking valley and mountain views, this home invites you in with natural light, beautiful finishes, and effortless indoor-outdoor flow. The open-concept layout features a high-end kitchen with Sub-Zero and Wolf appliances, wide oak floors, and new walnut doors that add warmth and sophistication throughout. Step outside to your private backyard oasis-ideal for summer evenings, quiet mornings, or entertaining under the lights. Recently upgraded with a new roof, solid core wood doors, energy-efficient windows, smart home tech, and a tankless water heater. All in one of Salt Lake's most walkable, picturesque neighborhoods, just minutes from everything you love.
Listing Agent
Andrew Phillips
Windermere Real Estate (Layton Branch) License #4803092 Listed on: 05/29/2025
Co-Listing Agent
Mirandah Pughe-Avila
Windermere Real Estate (Layton Branch) License #13770494
Home Details
Home Type
- Single Family
Est. Annual Taxes
- $8,984
Year Built
- Built in 1950
Lot Details
- 0.27 Acre Lot
- Partially Fenced Property
- Landscaped
- Private Lot
- Secluded Lot
- Corner Lot
- Sloped Lot
- Mature Trees
- Pine Trees
- Vegetable Garden
- Property is zoned Single-Family
Parking
- 2 Car Attached Garage
Property Views
- Mountain
- Valley
Home Design
- Brick Exterior Construction
- Tile Roof
Interior Spaces
- 3,372 Sq Ft Home
- 3-Story Property
- Dry Bar
- 2 Fireplaces
- Double Pane Windows
- Blinds
- Great Room
- Smart Thermostat
Kitchen
- Updated Kitchen
- <<doubleOvenToken>>
- Gas Range
- Free-Standing Range
- Range Hood
- <<microwave>>
- Disposal
Flooring
- Wood
- Carpet
- Tile
Bedrooms and Bathrooms
- 3 Bedrooms
- Walk-In Closet
- In-Law or Guest Suite
- Bathtub With Separate Shower Stall
Laundry
- Dryer
- Washer
Basement
- Walk-Out Basement
- Basement Fills Entire Space Under The House
- Exterior Basement Entry
- Natural lighting in basement
Eco-Friendly Details
- Sprinkler System
Outdoor Features
- Balcony
- Open Patio
Schools
- Ensign Elementary School
- Bryant Middle School
- West High School
Utilities
- Forced Air Heating and Cooling System
- Natural Gas Connected
Community Details
- No Home Owners Association
- Avenues Subdivision
Listing and Financial Details
- Exclusions: Gas Grill/BBQ
- Assessor Parcel Number 09-32-131-011
Map
Home Values in the Area
Average Home Value in this Area
Tax History
| Year | Tax Paid | Tax Assessment Tax Assessment Total Assessment is a certain percentage of the fair market value that is determined by local assessors to be the total taxable value of land and additions on the property. | Land | Improvement |
|---|---|---|---|---|
| 2023 | $9,050 | $1,664,400 | $337,400 | $1,327,000 |
| 2022 | $6,162 | $1,063,300 | $253,800 | $809,500 |
| 2021 | $5,307 | $829,100 | $206,300 | $622,800 |
| 2020 | $4,789 | $712,100 | $192,800 | $519,300 |
| 2019 | $4,324 | $605,000 | $179,900 | $425,100 |
| 2018 | $4,211 | $573,700 | $179,900 | $393,800 |
| 2017 | $4,110 | $524,600 | $179,900 | $344,700 |
| 2016 | $3,900 | $472,700 | $172,400 | $300,300 |
| 2015 | $4,784 | $549,600 | $166,900 | $382,700 |
| 2014 | $4,673 | $532,500 | $166,900 | $365,600 |
Property History
| Date | Event | Price | Change | Sq Ft Price |
|---|---|---|---|---|
| 06/26/2025 06/26/25 | Price Changed | $2,099,000 | -2.4% | $622 / Sq Ft |
| 06/09/2025 06/09/25 | Price Changed | $2,150,000 | -4.4% | $638 / Sq Ft |
| 05/29/2025 05/29/25 | For Sale | $2,250,000 | -- | $667 / Sq Ft |
Purchase History
| Date | Type | Sale Price | Title Company |
|---|---|---|---|
| Warranty Deed | -- | Old Republic Title | |
| Warranty Deed | -- | Paramount Title | |
| Interfamily Deed Transfer | -- | None Available | |
| Interfamily Deed Transfer | -- | None Available | |
| Interfamily Deed Transfer | -- | None Available | |
| Quit Claim Deed | -- | None Available | |
| Warranty Deed | -- | First American Title |
Mortgage History
| Date | Status | Loan Amount | Loan Type |
|---|---|---|---|
| Open | $647,200 | New Conventional | |
| Previous Owner | $680,000 | New Conventional | |
| Previous Owner | $508,750 | Adjustable Rate Mortgage/ARM | |
| Previous Owner | $200,000 | Purchase Money Mortgage |
Similar Homes in Salt Lake City, UT
Source: UtahRealEstate.com
MLS Number: 2088347
APN: 09-32-131-011-0000
- 1087 Third Ave Unit 1087
- 425 2nd Ave Unit ID1249829P
- 40 S 900 E
- 41 S 900 E
- 33 S 600 E
- 104 S 900 E
- 508 E South Temple
- 74 S Elizabeth St
- 22-38 D St Unit 28-1
- 127 S 800 E Unit 34
- 1136 E 100 S Unit 2
- 32 S 1300 E Unit 32 S 1300 E
- 205 E 2nd Ave
- 480 E South Temple
- 447 E 100 S
- 435 E 100 S
- 338 E South Temple
- 225 S 900 E
- 326 E South Temple
- 130 S 500 E
