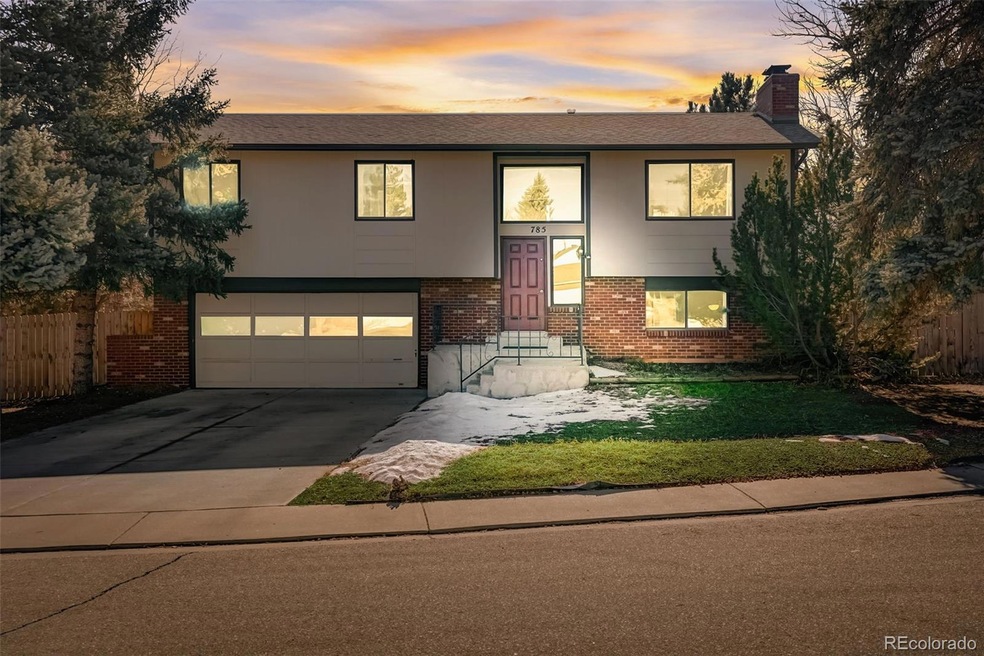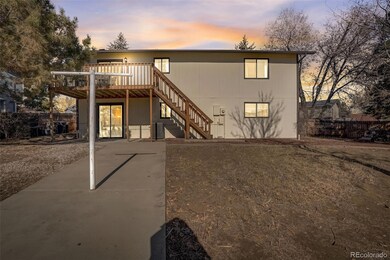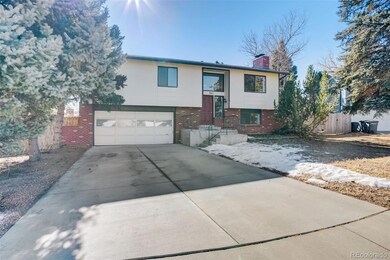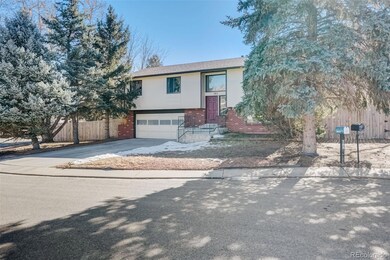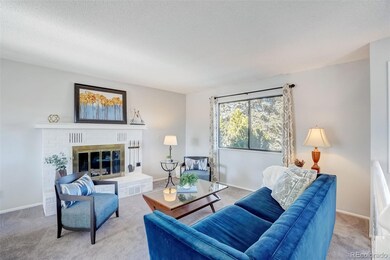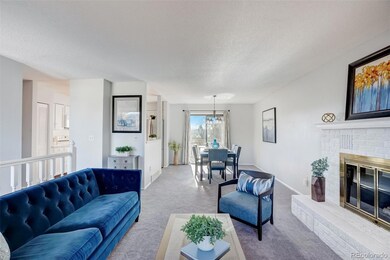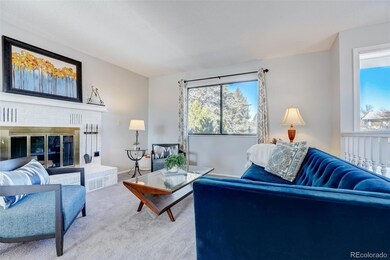
785 Hermes Cir Lafayette, CO 80026
Highlights
- Deck
- Property is near public transit
- Corner Lot
- Lafayette Elementary School Rated A
- Living Room with Fireplace
- Private Yard
About This Home
As of March 2024Welcome to your new home in the friendly and quiet Centaur Village North subdivision in beautiful Lafayette, Colorado. This meticulously maintained 3-bedroom, 3-bathroom bi-level home, built in 1979, offers a perfect blend of comfort and style across its 1750 square feet. As you enter through the foyer, you are welcomed into an inviting living room and dining area characterized by an open layout, plenty of natural light, and a cozy wood-burning fireplace – the ideal setting for relaxation and gatherings.
The kitchen boasts white cabinetry, solid surface counters, a stainless steel refrigerator, and ample counter space, providing a functional and stylish space for your culinary adventures. All three bedrooms are conveniently located on the upper level. The primary bedroom features an ensuite bathroom, offering a private retreat within the home. Descend to the lower level, where you'll find a spacious and sleek living room with another wood-burning fireplace. The lower level also includes a 3/4 bathroom and a laundry room with a washer and dryer. Step outside from the lower level to a large fully fenced yard, complete with many mature trees, enhancing the tranquil outdoor space. A side gate offers convenient parking for an RV. Enjoy year-round comfort with newer HVAC, water heater, and AC. The carpet was replaced in 2022, ensuring a fresh and modern feel throughout the home. The property includes an attached 2-car garage. The home is walking distance to Waneka Lake, a quick bike ride to downtown Lafayette, and in the exemplary Boulder Valley School District.
Last Agent to Sell the Property
Compass - Denver Brokerage Email: anne@usajrealty.com,720-408-2828 License #100096942 Listed on: 02/01/2024

Home Details
Home Type
- Single Family
Est. Annual Taxes
- $3,408
Year Built
- Built in 1979
Lot Details
- 9,553 Sq Ft Lot
- Cul-De-Sac
- Property is Fully Fenced
- Landscaped
- Corner Lot
- Private Yard
Parking
- 2 Car Attached Garage
Home Design
- Bi-Level Home
- Brick Exterior Construction
- Frame Construction
- Composition Roof
- Wood Siding
- Concrete Block And Stucco Construction
Interior Spaces
- Wood Burning Fireplace
- Living Room with Fireplace
- 2 Fireplaces
- Finished Basement
- Fireplace in Basement
Kitchen
- Oven
- Range
- Microwave
- Dishwasher
Flooring
- Carpet
- Tile
- Vinyl
Bedrooms and Bathrooms
- 3 Bedrooms
Laundry
- Laundry in unit
- Dryer
- Washer
Home Security
- Carbon Monoxide Detectors
- Fire and Smoke Detector
Outdoor Features
- Deck
- Patio
Location
- Property is near public transit
Schools
- Lafayette Elementary School
- Angevine Middle School
- Centaurus High School
Utilities
- Forced Air Heating and Cooling System
- Heating System Uses Natural Gas
Community Details
- No Home Owners Association
- Centaur Village North Subdivision
Listing and Financial Details
- Exclusions: Curtains, Fridge and Freezer in the garage, and all personal items
- Assessor Parcel Number R0079697
Ownership History
Purchase Details
Home Financials for this Owner
Home Financials are based on the most recent Mortgage that was taken out on this home.Purchase Details
Home Financials for this Owner
Home Financials are based on the most recent Mortgage that was taken out on this home.Purchase Details
Purchase Details
Home Financials for this Owner
Home Financials are based on the most recent Mortgage that was taken out on this home.Purchase Details
Purchase Details
Similar Homes in Lafayette, CO
Home Values in the Area
Average Home Value in this Area
Purchase History
| Date | Type | Sale Price | Title Company |
|---|---|---|---|
| Warranty Deed | $655,000 | None Listed On Document | |
| Warranty Deed | $450,000 | Heritage Title Co | |
| Quit Claim Deed | -- | None Available | |
| Warranty Deed | $398,000 | Colorado Escrow & Title | |
| Deed | $61,000 | -- | |
| Warranty Deed | $154,000 | -- |
Mortgage History
| Date | Status | Loan Amount | Loan Type |
|---|---|---|---|
| Open | $405,000 | Construction | |
| Previous Owner | $115,000 | Credit Line Revolving | |
| Previous Owner | $60,000 | Credit Line Revolving | |
| Previous Owner | $375,000 | New Conventional | |
| Previous Owner | $380,000 | New Conventional | |
| Previous Owner | $30,000 | Stand Alone Second | |
| Previous Owner | $378,100 | New Conventional |
Property History
| Date | Event | Price | Change | Sq Ft Price |
|---|---|---|---|---|
| 03/07/2024 03/07/24 | Sold | $655,000 | +0.8% | $374 / Sq Ft |
| 02/01/2024 02/01/24 | For Sale | $650,000 | +44.4% | $371 / Sq Ft |
| 03/10/2021 03/10/21 | Off Market | $450,000 | -- | -- |
| 12/11/2019 12/11/19 | Sold | $450,000 | +0.1% | $257 / Sq Ft |
| 12/05/2019 12/05/19 | Pending | -- | -- | -- |
| 11/15/2019 11/15/19 | Price Changed | $449,500 | -1.1% | $257 / Sq Ft |
| 11/13/2019 11/13/19 | Price Changed | $454,500 | -1.1% | $260 / Sq Ft |
| 10/16/2019 10/16/19 | Price Changed | $459,500 | -2.0% | $263 / Sq Ft |
| 10/03/2019 10/03/19 | For Sale | $469,000 | +17.8% | $268 / Sq Ft |
| 01/28/2019 01/28/19 | Off Market | $398,000 | -- | -- |
| 12/08/2016 12/08/16 | Sold | $398,000 | -2.9% | $227 / Sq Ft |
| 11/08/2016 11/08/16 | Pending | -- | -- | -- |
| 10/17/2016 10/17/16 | For Sale | $409,900 | -- | $234 / Sq Ft |
Tax History Compared to Growth
Tax History
| Year | Tax Paid | Tax Assessment Tax Assessment Total Assessment is a certain percentage of the fair market value that is determined by local assessors to be the total taxable value of land and additions on the property. | Land | Improvement |
|---|---|---|---|---|
| 2025 | $3,468 | $38,657 | $19,419 | $19,238 |
| 2024 | $3,468 | $38,657 | $19,419 | $19,238 |
| 2023 | $3,408 | $39,135 | $19,423 | $23,396 |
| 2022 | $2,833 | $30,163 | $15,165 | $14,998 |
| 2021 | $2,802 | $31,031 | $15,601 | $15,430 |
| 2020 | $2,631 | $28,786 | $12,513 | $16,273 |
| 2019 | $2,595 | $28,786 | $12,513 | $16,273 |
| 2018 | $2,348 | $25,718 | $11,952 | $13,766 |
| 2017 | $2,286 | $28,434 | $13,214 | $15,220 |
| 2016 | $1,292 | $22,034 | $9,632 | $12,402 |
| 2015 | $1,211 | $18,969 | $5,015 | $13,954 |
| 2014 | $952 | $18,969 | $5,015 | $13,954 |
Agents Affiliated with this Home
-
Anne Kim

Seller's Agent in 2024
Anne Kim
Compass - Denver
(303) 525-6654
46 Total Sales
-
Art Schwadron

Buyer's Agent in 2024
Art Schwadron
RE/MAX of Boulder, Inc
(720) 446-9865
32 Total Sales
-
Paul Dart

Seller's Agent in 2019
Paul Dart
RE/MAX
73 Total Sales
-
Laura Shaffer

Buyer's Agent in 2019
Laura Shaffer
RE/MAX
(303) 807-3586
284 Total Sales
-
Mike Gold

Seller's Agent in 2016
Mike Gold
RE/MAX
(303) 249-1318
72 Total Sales
-
Sarah Cavey

Buyer's Agent in 2016
Sarah Cavey
West and Main Homes
(970) 485-0620
73 Total Sales
Map
Source: REcolorado®
MLS Number: 2831571
APN: 1575033-15-011
- 901 Delphi Dr
- 718 Julian Cir
- 910 Sparta Dr
- 655 N Gooseberry Ct
- 725 Julian Cir
- 1180 Nottingham St
- 1140 Dorset Ct
- 911 Homer Cir
- 985 Delphi Dr
- 1145 Atlantis Ave
- 250 Zenith Ave
- 1140 Devonshire Ct
- 1045 Milo Cir Unit A
- 1068 Milo Cir Unit A
- 612 S Bermont Ave
- 1170 Milo Cir Unit A
- 1198 Milo Cir Unit A
- 1376 Lambert Cir
- 1289 Doric Dr
- 403 W Cannon St
