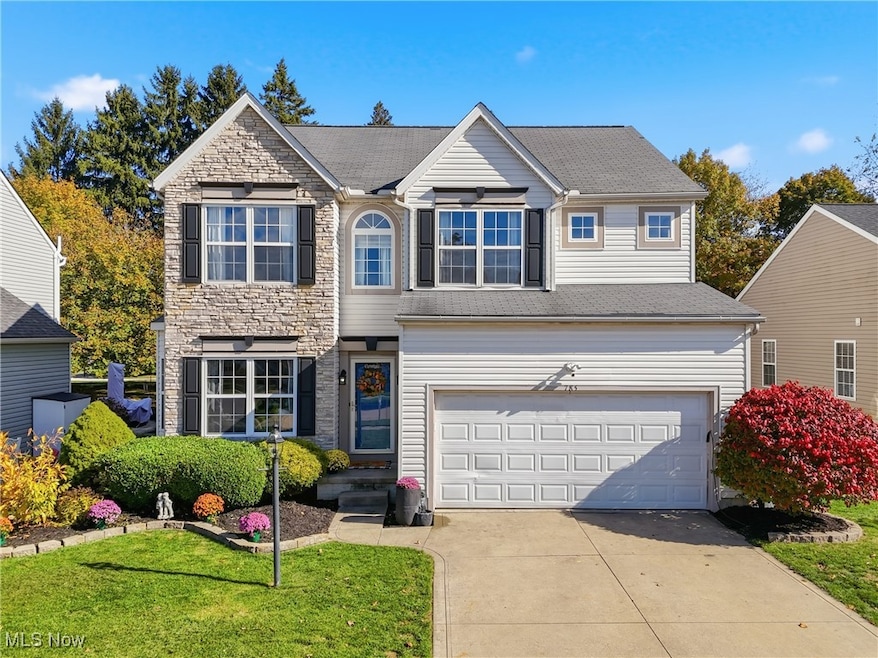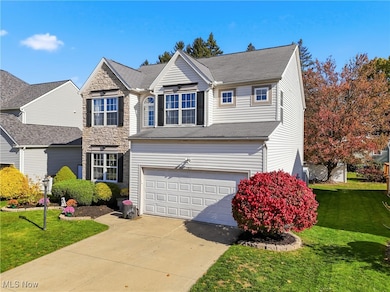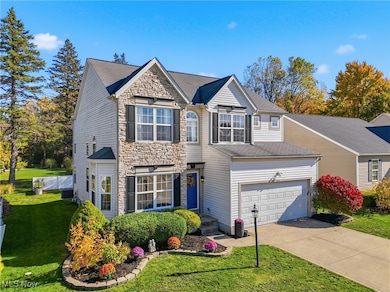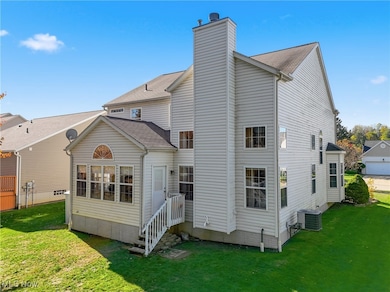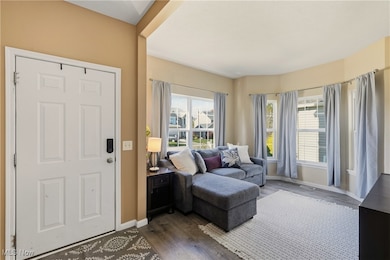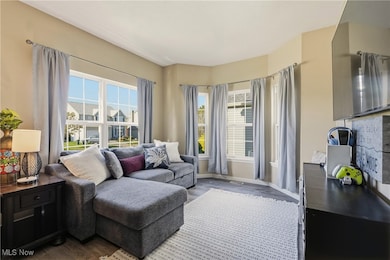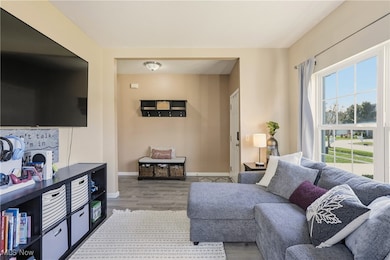785 Queens Gate Way Wadsworth, OH 44281
Estimated payment $2,297/month
Highlights
- Colonial Architecture
- Cathedral Ceiling
- Soaking Tub
- Franklin Elementary School Rated A-
- 2 Car Attached Garage
- Electric Vehicle Home Charger
About This Home
Welcome Home to Bayberry Estates!
Step inside this inviting 3 bedroom, 2 1/2 bath Colonial located in the highly desirable Bayberry Estates neighborhood. From the moment you enter, you’ll feel the warmth and charm that make this home so special. The two-story great room creates a dramatic yet cozy atmosphere, perfect for relaxing or entertaining. The open-concept main level seamlessly connects the great room to the kitchen, where you’ll find a large island, all appliances included, and a bright morning room ideal for casual dining. A flex room at the front of the home offers the perfect space for a home office, playroom, or creative studio. A convenient 1st floor laundry & half bath complete this thoughtfully designed main level. Upstairs, the spacious primary suite impresses with vaulted ceilings, a private en-suite bath, and a deep soaking tub—a perfect retreat after a long day. Two additional generously sized bedrooms and a full hall bath round out the upper floor. Enjoy all that Bayberry Estates has to offer, including a community pool, clubhouse with fitness center, playground, and picturesque walking trail that winds around the neighborhood. Don’t miss your chance to call this beautiful home your own—schedule your private tour today!
Listing Agent
Berkshire Hathaway HomeServices Stouffer Realty Brokerage Email: christinebrantley@tprsold.com, 330-329-3883 License #2020001709 Listed on: 10/27/2025

Home Details
Home Type
- Single Family
Est. Annual Taxes
- $4,195
Year Built
- Built in 2006
Lot Details
- 6,098 Sq Ft Lot
- West Facing Home
- Partially Fenced Property
- Privacy Fence
- Vinyl Fence
HOA Fees
- $50 Monthly HOA Fees
Parking
- 2 Car Attached Garage
- Electric Vehicle Home Charger
Home Design
- Colonial Architecture
- Asphalt Roof
- Stone Siding
- Vinyl Siding
Interior Spaces
- 2,120 Sq Ft Home
- 2-Story Property
- Cathedral Ceiling
- Ceiling Fan
- Gas Fireplace
- Great Room with Fireplace
- Basement Fills Entire Space Under The House
Bedrooms and Bathrooms
- 3 Bedrooms
- 2.5 Bathrooms
- Soaking Tub
Utilities
- Forced Air Heating and Cooling System
- Heating System Uses Gas
Community Details
- Association fees include common area maintenance, insurance, pool(s), recreation facilities, reserve fund
- Bayberry Estates Single Family Dwelling Assoc Association
- Bayberry Estate Subdivision
Listing and Financial Details
- Home warranty included in the sale of the property
- Assessor Parcel Number 040-20D-15-094
Map
Home Values in the Area
Average Home Value in this Area
Tax History
| Year | Tax Paid | Tax Assessment Tax Assessment Total Assessment is a certain percentage of the fair market value that is determined by local assessors to be the total taxable value of land and additions on the property. | Land | Improvement |
|---|---|---|---|---|
| 2024 | $4,197 | $95,560 | $22,750 | $72,810 |
| 2023 | $4,197 | $95,560 | $22,750 | $72,810 |
| 2022 | $4,211 | $95,560 | $22,750 | $72,810 |
| 2021 | $3,978 | $76,450 | $18,200 | $58,250 |
| 2020 | $3,504 | $76,450 | $18,200 | $58,250 |
| 2019 | $3,509 | $76,450 | $18,200 | $58,250 |
| 2018 | $3,348 | $68,410 | $17,090 | $51,320 |
| 2017 | $3,349 | $68,410 | $17,090 | $51,320 |
| 2016 | $3,404 | $68,410 | $17,090 | $51,320 |
| 2015 | $3,305 | $63,340 | $15,820 | $47,520 |
| 2014 | $3,359 | $63,340 | $15,820 | $47,520 |
| 2013 | $3,364 | $63,340 | $15,820 | $47,520 |
Property History
| Date | Event | Price | List to Sale | Price per Sq Ft | Prior Sale |
|---|---|---|---|---|---|
| 11/07/2025 11/07/25 | Pending | -- | -- | -- | |
| 11/03/2025 11/03/25 | Price Changed | $360,000 | -1.4% | $170 / Sq Ft | |
| 10/27/2025 10/27/25 | For Sale | $365,000 | +82.5% | $172 / Sq Ft | |
| 12/15/2015 12/15/15 | Sold | $200,000 | +5.3% | $94 / Sq Ft | View Prior Sale |
| 10/15/2015 10/15/15 | Pending | -- | -- | -- | |
| 10/06/2015 10/06/15 | For Sale | $189,900 | -- | $90 / Sq Ft |
Purchase History
| Date | Type | Sale Price | Title Company |
|---|---|---|---|
| Warranty Deed | $200,000 | Ohio Real Title | |
| Warranty Deed | $219,700 | -- | |
| Warranty Deed | $40,900 | None Available |
Mortgage History
| Date | Status | Loan Amount | Loan Type |
|---|---|---|---|
| Open | $193,000 | FHA | |
| Previous Owner | $54,925 | Future Advance Clause Open End Mortgage | |
| Previous Owner | $136,500 | Purchase Money Mortgage |
Source: MLS Now
MLS Number: 5167833
APN: 040-20D-15-094
- 9900 Homestead Rd
- 678 Wall Rd
- 660 Oakcrest Dr
- 0 Silvercreek Rd
- 195 Johnson Rd
- 411 Treeview Dr
- 362 Silver Meadow Dr
- 192 E Walnut St
- 499 Main St
- 201 Water St
- 228 Country Meadow Ln
- 1112 Wall Rd
- 220 Country Meadow Ln
- 1014 Marissa Dr
- 301 S Lyman St
- 957 Devonwood Dr Unit 15
- 1008 Barn Swallow Cir
- 243 Chelley Ln
- 272 S Lyman St
- 405 Broad St
