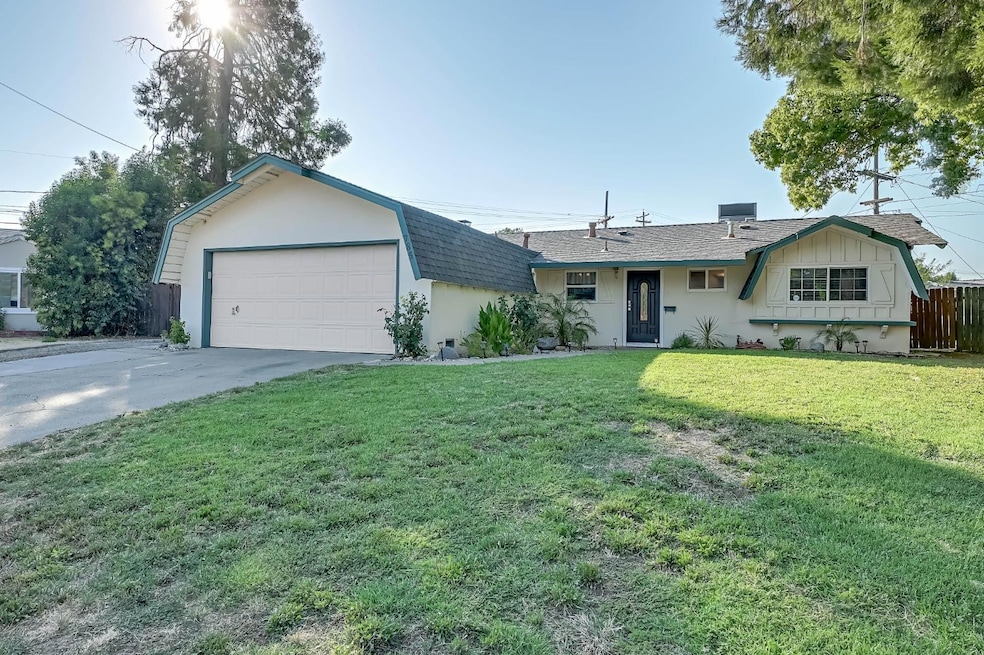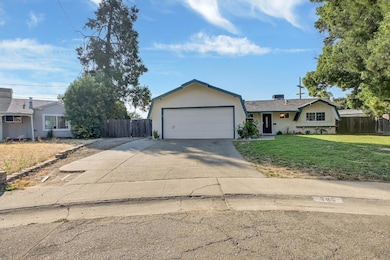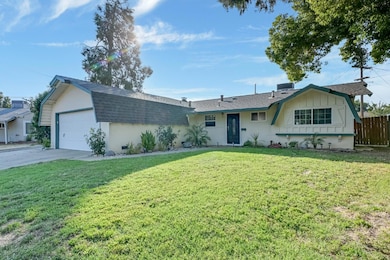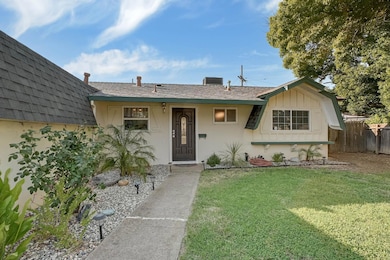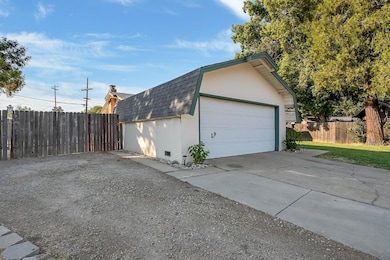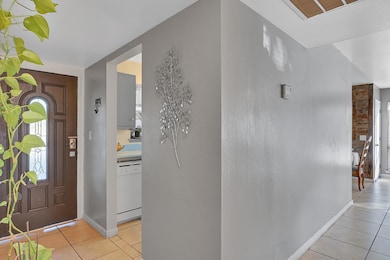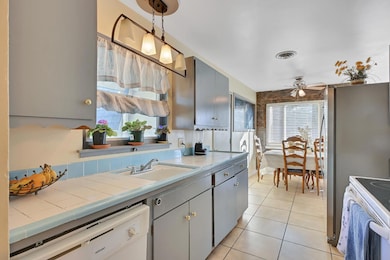785 Regent Loop Yuba City, CA 95991
Estimated payment $2,213/month
Highlights
- RV Access or Parking
- No HOA
- 2 Car Attached Garage
- Traditional Architecture
- Formal Dining Room
- Tile Countertops
About This Home
Your Dream Home at 785 Regent Loop Newer Roof, Tile Floors, Endless Charm! Step inside this inviting home and enjoy an open floor plan filled with abundant natural light from large windows, creating a bright and airy atmosphere. A cozy fireplace adds warmth and charm, perfect for relaxing evenings. The home features stylish tile flooring throughout and the peace of mind of a newer roof. The expansive backyard offers endless possibilities for entertaining, gardening, or simply enjoying the outdoors plus, it includes convenient RV access. Centrally located near freeway access and close to all amenities, this property combines comfort, convenience, and lifestyle. Don't miss the chance to make this beautiful home your own!
Home Details
Home Type
- Single Family
Est. Annual Taxes
- $3,800
Year Built
- Built in 1960 | Remodeled
Lot Details
- 6,970 Sq Ft Lot
Parking
- 2 Car Attached Garage
- Front Facing Garage
- Garage Door Opener
- RV Access or Parking
Home Design
- Traditional Architecture
- Spanish Architecture
- Slab Foundation
- Shingle Roof
- Stucco
Interior Spaces
- 1,052 Sq Ft Home
- 1-Story Property
- Ceiling Fan
- Raised Hearth
- Stone Fireplace
- Brick Fireplace
- Living Room
- Formal Dining Room
- Tile Flooring
- Carbon Monoxide Detectors
- Laundry in Garage
Kitchen
- Microwave
- Ice Maker
- Dishwasher
- Tile Countertops
Bedrooms and Bathrooms
- 3 Bedrooms
- 1 Full Bathroom
- Tile Bathroom Countertop
Utilities
- Central Heating and Cooling System
- 220 Volts
- Gas Water Heater
Community Details
- No Home Owners Association
Listing and Financial Details
- Assessor Parcel Number 051-095-037-000
Map
Home Values in the Area
Average Home Value in this Area
Tax History
| Year | Tax Paid | Tax Assessment Tax Assessment Total Assessment is a certain percentage of the fair market value that is determined by local assessors to be the total taxable value of land and additions on the property. | Land | Improvement |
|---|---|---|---|---|
| 2025 | $3,800 | $344,891 | $100,814 | $244,077 |
| 2024 | $3,800 | $338,130 | $98,838 | $239,292 |
| 2023 | $3,800 | $331,500 | $96,900 | $234,600 |
| 2022 | $3,676 | $325,000 | $95,000 | $230,000 |
| 2021 | $2,253 | $195,356 | $40,142 | $155,214 |
| 2020 | $2,213 | $193,352 | $39,730 | $153,622 |
| 2019 | $2,164 | $189,561 | $38,951 | $150,610 |
| 2018 | $2,133 | $185,843 | $38,187 | $147,656 |
| 2017 | $2,080 | $182,199 | $37,438 | $144,761 |
| 2016 | $2,039 | $178,627 | $36,704 | $141,923 |
| 2015 | $2,005 | $175,943 | $36,153 | $139,790 |
| 2014 | $1,981 | $172,496 | $35,444 | $137,052 |
Property History
| Date | Event | Price | List to Sale | Price per Sq Ft | Prior Sale |
|---|---|---|---|---|---|
| 08/13/2025 08/13/25 | For Sale | $360,000 | +10.8% | $342 / Sq Ft | |
| 07/22/2021 07/22/21 | Sold | $325,000 | 0.0% | $309 / Sq Ft | View Prior Sale |
| 06/28/2021 06/28/21 | Pending | -- | -- | -- | |
| 06/02/2021 06/02/21 | For Sale | -- | -- | -- | |
| 05/26/2021 05/26/21 | Pending | -- | -- | -- | |
| 05/13/2021 05/13/21 | For Sale | $324,999 | -- | $309 / Sq Ft |
Purchase History
| Date | Type | Sale Price | Title Company |
|---|---|---|---|
| Grant Deed | $325,000 | First American Title Company | |
| Individual Deed | $146,000 | North State Title Company |
Mortgage History
| Date | Status | Loan Amount | Loan Type |
|---|---|---|---|
| Open | $319,113 | FHA | |
| Previous Owner | $109,425 | No Value Available |
Source: MetroList
MLS Number: 225106481
APN: 51-095-037
- 790 Queens Ave
- 1133 Williams Way
- 1502 Gray Ave
- 1307 Stafford Way
- 771 April Ln
- 1410 Upland Dr
- 1508 Upland Dr
- 1440 Wendell Way
- 1139 Casita Dr Unit 3
- 1219 Charlotte Ave
- 1194 Rosemary Ln
- 1136 Forestwood Dr
- 1160 Forestwood Dr
- 540 Carroll St
- 1640 Melanie Ln
- 1779 Tamarack Dr
- 480 Alemar Way
- 1381 Peach Tree Ln
- 928 Beechwood St
- 1741 Wren Ct
- 1290 Northgate Dr
- 410 Queens Ave
- 1351 Dustin Dr
- 1172 Willow Creek Dr
- 1497 Butte House Rd
- 1574 - 1576 Heather Dr
- 1575 Heather Dr
- 1450 Stabler Ln
- 330 Bird St
- 2241 Mia Loop
- 920 Kimball Ave
- 517-523 Scott St
- 1525 Bridge St
- 375 Mcrae Way
- 200 Park Ave
- 233 Clark Ave
- 1701 Ellis Lake Dr
- 181 Yorkshire Way
- 1801 Ellis Lake Dr
- 815 C St
