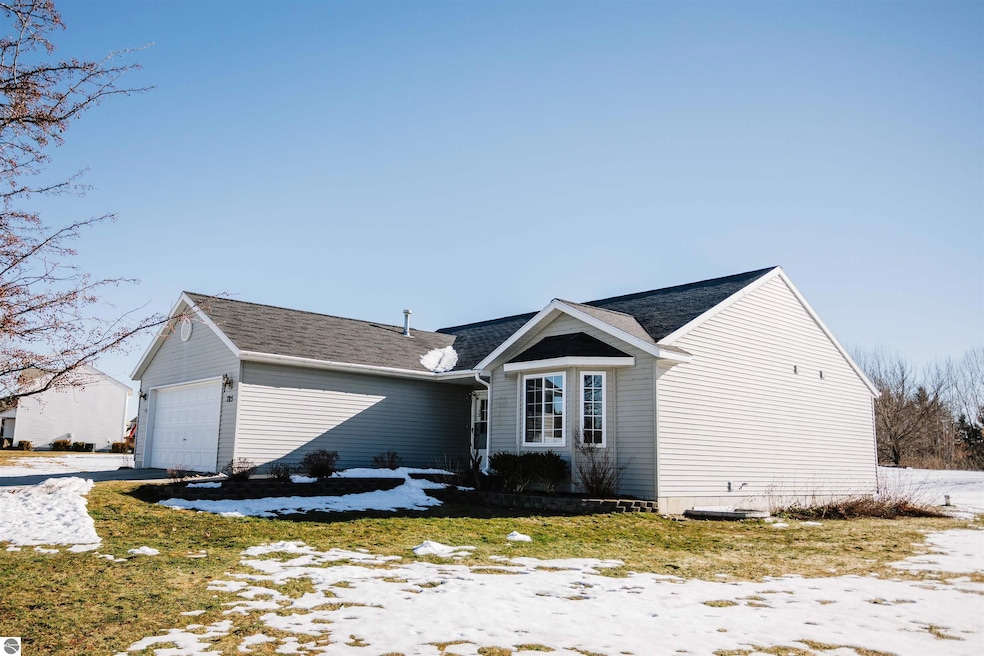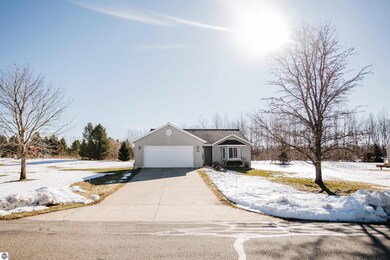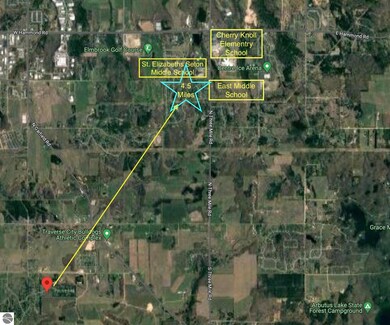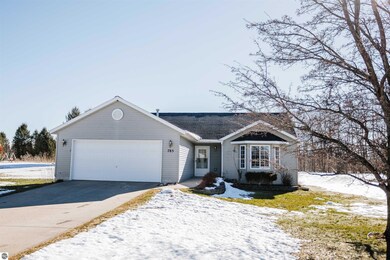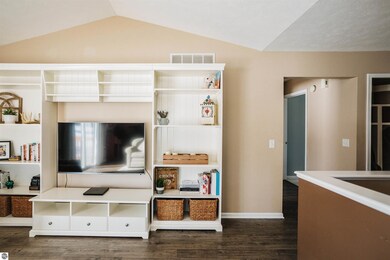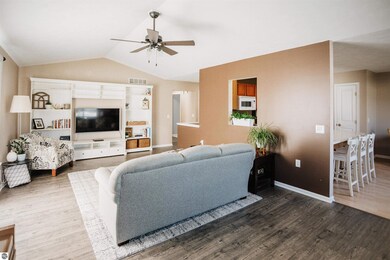
785 Strohm Traverse City, MI 49696
Estimated Value: $430,000 - $482,000
Highlights
- Barn
- 1.08 Acre Lot
- Deck
- Central High School Rated A-
- Countryside Views
- Vaulted Ceiling
About This Home
As of March 2024Located in South Creek/Hunter Farms: Ranch-style home featuring, 4 bedrooms, 3 bathrooms, attached 2 Car Garage. The floor plan spans almost 2400 square feet and perfectly sits on a picturesque oversized 1.08-acre lot. The property is backed by a serene wooded area, providing peaceful surroundings. Upon entering, you're welcomed by a warm and inviting atmosphere. The spacious kitchen includes a cozy breakfast nook, perfect for enjoying morning meals with family or friends. The living space seamlessly connects to a large deck, offering the perfect outdoor space for relaxing and entertaining. The home features a thoughtfully designed floor plan with a recently finished basement. This updated space includes 2 bedrooms, a nicely finished bathroom, a potential work area, and ample storage. The house is equipped with modern amenities and appliances to meet daily living needs. You can reap the benefits of neighborhood living while still enjoying the privacy of your large landscaped backyard. TC Home Inspections performed a recent thorough Pre-Sale home inspection.
Home Details
Home Type
- Single Family
Est. Annual Taxes
- $2,761
Year Built
- Built in 2005
Lot Details
- 1.08 Acre Lot
- Lot Dimensions are 126'x379'x152'x326'
- Cul-De-Sac
- Landscaped
- Level Lot
- Sprinkler System
- Cleared Lot
- The community has rules related to zoning restrictions
HOA Fees
- $31 Monthly HOA Fees
Home Design
- Ranch Style House
- Poured Concrete
- Frame Construction
- Asphalt Roof
- Vinyl Siding
Interior Spaces
- 2,396 Sq Ft Home
- Vaulted Ceiling
- Ceiling Fan
- Blinds
- Countryside Views
Kitchen
- Breakfast Area or Nook
- Oven or Range
- Microwave
- Dishwasher
Bedrooms and Bathrooms
- 4 Bedrooms
- Walk-In Closet
- 3 Full Bathrooms
Laundry
- Dryer
- Washer
Basement
- Basement Fills Entire Space Under The House
- Basement Window Egress
Parking
- 2 Car Attached Garage
- Garage Door Opener
- Private Driveway
Outdoor Features
- Deck
- Shed
- Rain Gutters
- Porch
Utilities
- Forced Air Heating and Cooling System
- Well
- Natural Gas Water Heater
- Cable TV Available
Additional Features
- Handicap Accessible
- Barn
Community Details
Overview
- Association fees include snow removal, liability insurance
- Hunter Farms/Southcreek Community
Amenities
- Common Area
Ownership History
Purchase Details
Purchase Details
Purchase Details
Purchase Details
Purchase Details
Purchase Details
Similar Homes in Traverse City, MI
Home Values in the Area
Average Home Value in this Area
Purchase History
| Date | Buyer | Sale Price | Title Company |
|---|---|---|---|
| -- | $172,500 | -- | |
| -- | $167,800 | -- | |
| -- | $32,000 | -- | |
| -- | $28,300 | -- | |
| -- | $9,100 | -- | |
| -- | -- | -- |
Property History
| Date | Event | Price | Change | Sq Ft Price |
|---|---|---|---|---|
| 03/04/2024 03/04/24 | Sold | $415,000 | -2.4% | $173 / Sq Ft |
| 02/24/2024 02/24/24 | Pending | -- | -- | -- |
| 02/12/2024 02/12/24 | Price Changed | $425,000 | +1.4% | $177 / Sq Ft |
| 02/07/2024 02/07/24 | For Sale | $419,000 | -- | $175 / Sq Ft |
Tax History Compared to Growth
Tax History
| Year | Tax Paid | Tax Assessment Tax Assessment Total Assessment is a certain percentage of the fair market value that is determined by local assessors to be the total taxable value of land and additions on the property. | Land | Improvement |
|---|---|---|---|---|
| 2024 | $1,902 | $187,000 | $0 | $0 |
| 2023 | $1,820 | $126,400 | $0 | $0 |
| 2022 | $2,630 | $147,600 | $0 | $0 |
| 2021 | $2,468 | $126,400 | $0 | $0 |
| 2020 | $2,449 | $117,200 | $0 | $0 |
| 2019 | $2,461 | $109,900 | $0 | $0 |
| 2018 | $2,390 | $100,200 | $0 | $0 |
| 2017 | -- | $100,000 | $0 | $0 |
| 2016 | -- | $95,600 | $0 | $0 |
| 2014 | -- | $87,100 | $0 | $0 |
| 2012 | -- | $79,687 | $0 | $0 |
Agents Affiliated with this Home
-
Ryan Craig

Seller's Agent in 2024
Ryan Craig
@properties Christie's Int'l
(231) 409-4219
12 in this area
231 Total Sales
-
Sheena Konas
S
Buyer's Agent in 2024
Sheena Konas
Wentworth Real Estate Group
(231) 735-3435
20 Total Sales
Map
Source: Northern Great Lakes REALTORS® MLS
MLS Number: 1919125
APN: 02-285-011-00
- 568 S Rusch Rd
- 626 S Rusch Rd
- 851 S Creek Ct
- 543 S Creek Ct
- 800 Bertina Ln
- 613 Bertina Ln
- 174 Thrive Blvd Unit 18
- 186 Thrive Blvd Unit 17
- 188 Thrive Blvd Unit 16
- 202 Thrive Blvd Unit 15
- 204 Thrive Blvd Unit 14
- 208 Thrive Blvd Unit 13
- 210 Thrive Blvd Unit 12
- 230 Thrive Blvd Unit 11
- 246 Thrive Blvd Unit 10
- 205 Thrive Blvd Unit 23
- 211 Thrive Blvd Unit 25
- 231 Thrive Blvd Unit 26
- 741 Garfield Rd S
- 1216 Hoch Rd
