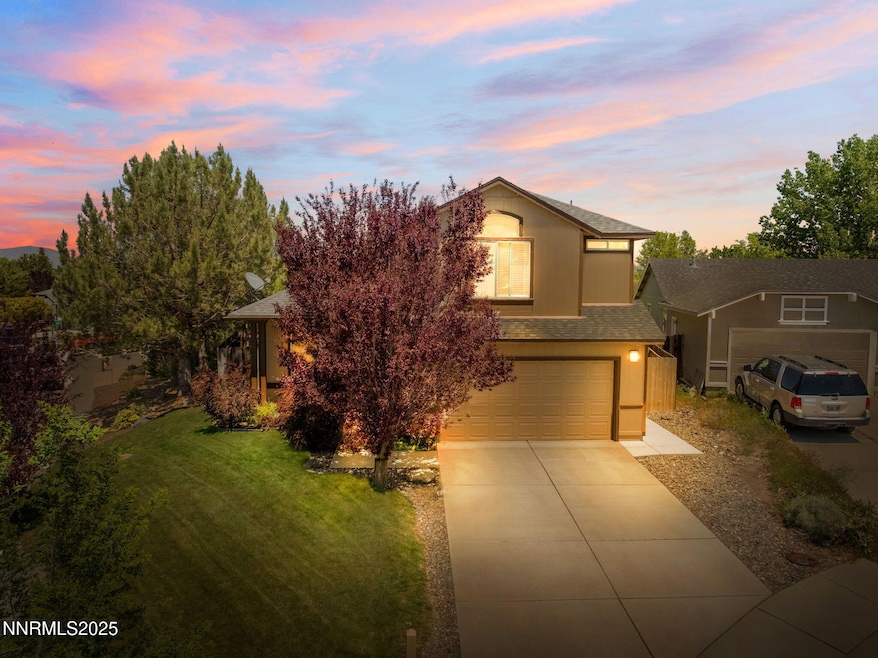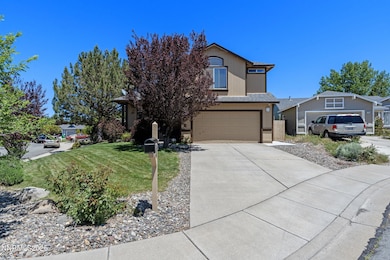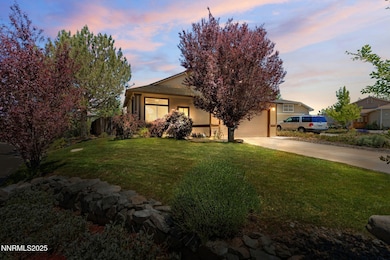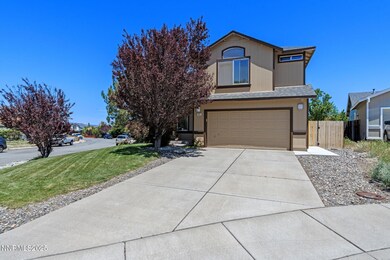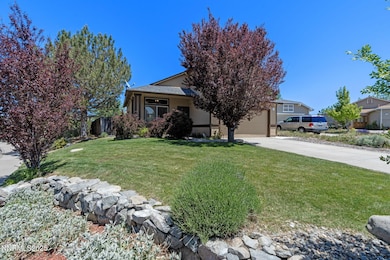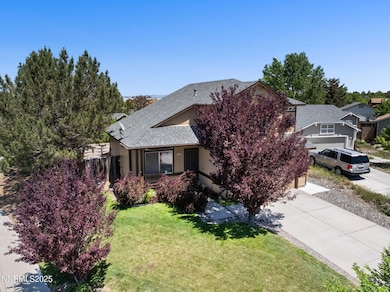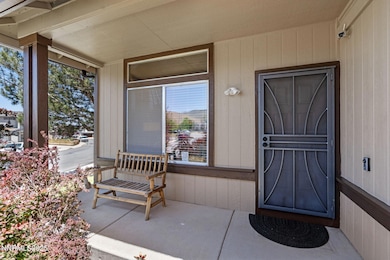
7850 Anchor Point Ct Reno, NV 89506
Stead NeighborhoodEstimated payment $2,676/month
About This Home
Don't miss this beautifully updated home in the popular Stead neighborhood, sitting on a spacious corner lot with stunning mountain views. This three-bedroom, 2 1/2-bathroom home has been thoughtfully remodeled, featuring modern upgrades throughout. The open kitchen, with sleek finishes and updated features, flows seamlessly into the spacious living areas. With carpet and new wood-look tile downstairs and plush carpet upstairs create a warm and inviting atmosphere, while fresh interior and exterior paint brightens every corner of the home. Upstairs, all three bedrooms are generously sized, including a master suite with breathtaking views of Peavine and the surrounding mountains. The master bathroom has been meticulously updated, and the barn door adds a touch of charm and privacy. The backyard has been transformed into a peaceful retreat, complete with a gazebo with power, beautiful landscaping, fruit trees, shed, and a new slider leading to your own private oasis. Enjoy year-round relaxation in the jacuzzi, perfectly placed under the pine trees transports you to the serenity of the Lake Tahoe area, an ideal spot to unwind after a long day. This home exudes pride of ownership and has been carefully maintained to keep it in exceptional condition. If you're looking for a move-in-ready home with modern updates and an incredible outdoor space, you've found it!!
Open House Schedule
-
Wednesday, June 04, 20254:00 to 6:00 pm6/4/2025 4:00:00 PM +00:006/4/2025 6:00:00 PM +00:00Add to Calendar
-
Saturday, June 07, 202512:00 to 3:00 pm6/7/2025 12:00:00 PM +00:006/7/2025 3:00:00 PM +00:00Add to Calendar
Home Details
Home Type
- Single Family
Est. Annual Taxes
- $1,871
Year Built
- Built in 1995
Lot Details
- 7,841 Sq Ft Lot
- Property is zoned sf6
Parking
- 2 Car Garage
Home Design
- 1,461 Sq Ft Home
- Pitched Roof
Kitchen
- Microwave
- Dishwasher
- Disposal
Flooring
- Carpet
- Laminate
Bedrooms and Bathrooms
- 3 Bedrooms
Schools
- Silver Lake Elementary School
- Obrien Middle School
- North Valleys High School
Listing and Financial Details
- Assessor Parcel Number 09029217
Map
Home Values in the Area
Average Home Value in this Area
Tax History
| Year | Tax Paid | Tax Assessment Tax Assessment Total Assessment is a certain percentage of the fair market value that is determined by local assessors to be the total taxable value of land and additions on the property. | Land | Improvement |
|---|---|---|---|---|
| 2025 | $1,871 | $78,489 | $32,270 | $46,219 |
| 2024 | $1,871 | $75,747 | $28,980 | $46,767 |
| 2023 | $1,734 | $72,260 | $27,790 | $44,470 |
| 2022 | $1,606 | $61,536 | $24,360 | $37,176 |
| 2021 | $1,488 | $56,223 | $19,075 | $37,148 |
| 2020 | $1,398 | $55,817 | $18,480 | $37,337 |
| 2019 | $1,331 | $54,391 | $18,235 | $36,156 |
| 2018 | $1,267 | $48,320 | $12,915 | $35,405 |
| 2017 | $1,216 | $47,587 | $12,040 | $35,547 |
| 2016 | $1,089 | $47,100 | $10,675 | $36,425 |
| 2015 | $1,089 | $45,418 | $8,960 | $36,458 |
| 2014 | $1,057 | $40,405 | $7,175 | $33,230 |
| 2013 | -- | $31,209 | $5,250 | $25,959 |
Property History
| Date | Event | Price | Change | Sq Ft Price |
|---|---|---|---|---|
| 05/30/2025 05/30/25 | For Sale | $449,000 | +95.2% | $307 / Sq Ft |
| 10/27/2016 10/27/16 | Sold | $230,000 | -4.1% | $157 / Sq Ft |
| 09/12/2016 09/12/16 | Pending | -- | -- | -- |
| 09/06/2016 09/06/16 | For Sale | $239,900 | -- | $164 / Sq Ft |
Purchase History
| Date | Type | Sale Price | Title Company |
|---|---|---|---|
| Bargain Sale Deed | $230,000 | Western Title Co | |
| Bargain Sale Deed | -- | Western Title Co | |
| Interfamily Deed Transfer | -- | Stewart Title Northern Nevad | |
| Deed | $127,500 | Stewart Title |
Mortgage History
| Date | Status | Loan Amount | Loan Type |
|---|---|---|---|
| Open | $225,834 | FHA | |
| Previous Owner | $117,100 | No Value Available | |
| Previous Owner | $124,080 | FHA |
Similar Homes in Reno, NV
Source: Northern Nevada Regional MLS
MLS Number: 250050667
APN: 090-292-17
- 7807 Anchor Point Dr
- 7787 Anchor Point Dr
- 8075 Shifting Sands Dr
- 8127 Anchor Point Dr
- 8419 Sopwith Blvd
- 7935 Key Largo Dr
- 8707 Malibu Dr
- 7650 Deep Bay Dr
- 8510 Coral Reef Dr Unit 24
- 7921 Mariner Cove Dr
- 8470 Red Baron Blvd
- 7433 Gannon Dr
- 8959 Red Baron Blvd
- 8991 Red Baron Blvd
- 9030 Red Baron Blvd
- Red Rock 19.82 Acres
- 6769 Peppermint Ct
- 6750 Peppermint Ct
- 6760 Honeysuckle Ct
- 6798 Flower St
