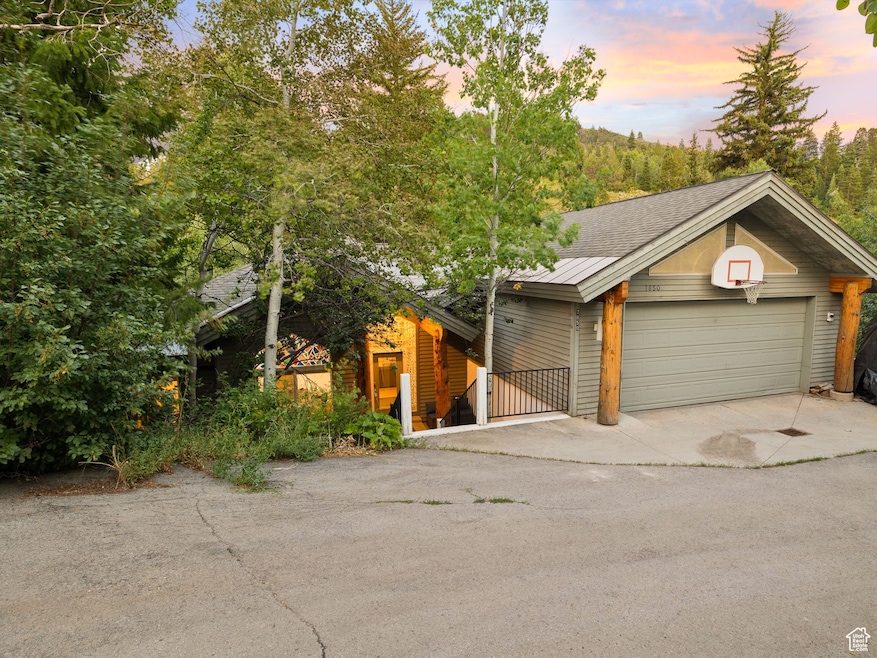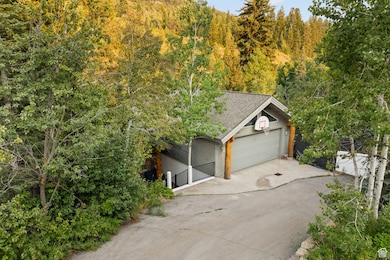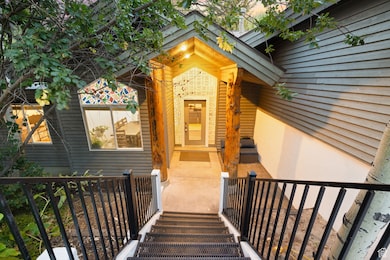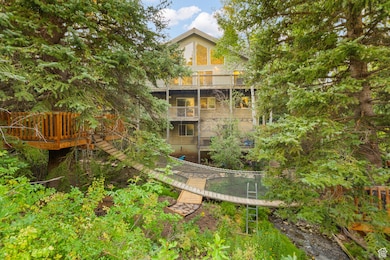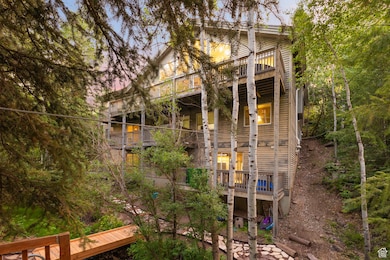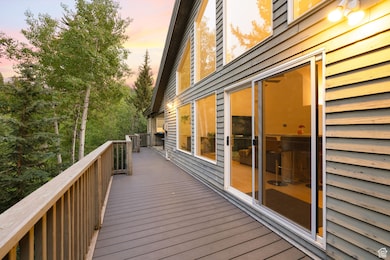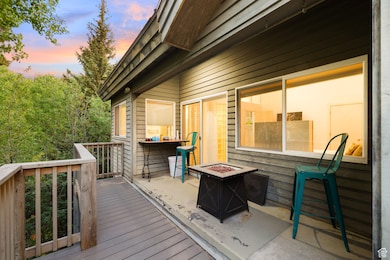7850 Cedar Way Park City, UT 84098
Estimated payment $8,394/month
Highlights
- Mature Trees
- Mountain View
- Wood Flooring
- Jeremy Ranch Elementary School Rated A
- Vaulted Ceiling
- Main Floor Primary Bedroom
About This Home
Welcome to this light-filled 6-bedroom, 3-bathroom retreat nestled in the desirable Timberline neighborhood of Park City, where nature, comfort, and adventure seamlessly come together. Backing to a seasonal stream and open space, this spacious 4,600+ square foot home is designed for both everyday living and year-round fun. Inside, you'll find two large living areas, including a walkout basement family room complete with a cozy fireplace and a full wet bar-the perfect space for entertaining or relaxing after a day on the slopes or trails. Sunlight pours in through large windows, and multiple sun-soaked decks provide the ideal spot to take in the fresh mountain air and serene surroundings. The backyard is a dream playground for young adventurers, featuring treehouses, a slide down to the creek, a trampoline area that converts into an ice-skating rink in winter, and plenty of room to explore. This is more than just a home-it's a lifestyle, offering a rare combination of space, location, and outdoor enjoyment in one of Park City's most scenic and active communities. Whether you're looking for a full-time residence or a mountain escape, this Timberline gem offers the perfect setting to create unforgettable memories.
Listing Agent
Carolee Woolley
Summit Realty, Inc. License #14193067 Listed on: 08/05/2025
Home Details
Home Type
- Single Family
Est. Annual Taxes
- $4,974
Year Built
- Built in 1992
Lot Details
- 0.52 Acre Lot
- Unpaved Streets
- Mature Trees
- Wooded Lot
HOA Fees
- $73 Monthly HOA Fees
Parking
- 2 Car Attached Garage
Home Design
- Metal Roof
Interior Spaces
- 4,601 Sq Ft Home
- 2-Story Property
- Wet Bar
- Vaulted Ceiling
- Ceiling Fan
- 2 Fireplaces
- Gas Log Fireplace
- Blinds
- Stained Glass
- Sliding Doors
- Wood Flooring
- Mountain Views
Kitchen
- Gas Range
- Free-Standing Range
- Microwave
- Disposal
Bedrooms and Bathrooms
- 6 Bedrooms | 3 Main Level Bedrooms
- Primary Bedroom on Main
- Walk-In Closet
- 3 Full Bathrooms
- Hydromassage or Jetted Bathtub
- Bathtub With Separate Shower Stall
Basement
- Basement Fills Entire Space Under The House
- Natural lighting in basement
Outdoor Features
- Porch
Schools
- Jeremy Ranch Elementary School
- Ecker Hill Middle School
- Park City High School
Utilities
- Forced Air Heating and Cooling System
- Natural Gas Connected
Listing and Financial Details
- Exclusions: Dryer, Washer
- Assessor Parcel Number TL-2-212
Community Details
Overview
- Association fees include insurance, ground maintenance
- Tssd Association, Phone Number (801) 253-7973
- Timberline #2 Subdiv Subdivision
Recreation
- Snow Removal
Map
Home Values in the Area
Average Home Value in this Area
Tax History
| Year | Tax Paid | Tax Assessment Tax Assessment Total Assessment is a certain percentage of the fair market value that is determined by local assessors to be the total taxable value of land and additions on the property. | Land | Improvement |
|---|---|---|---|---|
| 2024 | $4,362 | $857,174 | $247,500 | $609,674 |
| 2023 | $4,362 | $789,433 | $247,500 | $541,933 |
| 2022 | $3,693 | $591,457 | $112,750 | $478,707 |
| 2021 | $3,509 | $492,103 | $112,750 | $379,353 |
| 2020 | $2,990 | $397,264 | $112,750 | $284,514 |
| 2019 | $2,918 | $372,571 | $112,750 | $259,821 |
| 2018 | $2,918 | $372,571 | $112,750 | $259,821 |
| 2017 | $2,698 | $372,571 | $112,750 | $259,821 |
| 2016 | $2,510 | $322,333 | $47,916 | $274,417 |
| 2015 | $2,652 | $322,333 | $0 | $0 |
| 2013 | $2,454 | $282,671 | $0 | $0 |
Property History
| Date | Event | Price | List to Sale | Price per Sq Ft | Prior Sale |
|---|---|---|---|---|---|
| 08/05/2025 08/05/25 | For Sale | $1,500,000 | +7.5% | $326 / Sq Ft | |
| 12/27/2024 12/27/24 | Sold | -- | -- | -- | View Prior Sale |
| 02/10/2023 02/10/23 | Pending | -- | -- | -- | |
| 02/10/2023 02/10/23 | Off Market | -- | -- | -- | |
| 10/15/2022 10/15/22 | For Sale | $1,395,000 | 0.0% | $388 / Sq Ft | |
| 09/29/2022 09/29/22 | Pending | -- | -- | -- | |
| 09/02/2022 09/02/22 | Price Changed | $1,395,000 | -6.7% | $388 / Sq Ft | |
| 07/28/2022 07/28/22 | Price Changed | $1,495,000 | -6.6% | $416 / Sq Ft | |
| 07/13/2022 07/13/22 | For Sale | $1,600,000 | +156.0% | $445 / Sq Ft | |
| 08/29/2014 08/29/14 | Sold | -- | -- | -- | View Prior Sale |
| 07/31/2014 07/31/14 | Pending | -- | -- | -- | |
| 06/06/2014 06/06/14 | For Sale | $625,000 | -1.4% | $179 / Sq Ft | |
| 09/27/2012 09/27/12 | Sold | -- | -- | -- | View Prior Sale |
| 08/12/2012 08/12/12 | Pending | -- | -- | -- | |
| 07/26/2011 07/26/11 | For Sale | $634,000 | -- | $181 / Sq Ft |
Purchase History
| Date | Type | Sale Price | Title Company |
|---|---|---|---|
| Warranty Deed | -- | Us Title | |
| Warranty Deed | -- | Us Title | |
| Warranty Deed | -- | Metro National Title | |
| Warranty Deed | -- | First American Title | |
| Warranty Deed | -- | First American Title Ins Co |
Mortgage History
| Date | Status | Loan Amount | Loan Type |
|---|---|---|---|
| Open | $1,026,000 | New Conventional | |
| Closed | $1,026,000 | New Conventional | |
| Closed | $1,000,000 | New Conventional | |
| Previous Owner | $480,000 | New Conventional | |
| Previous Owner | $417,000 | New Conventional |
Source: UtahRealEstate.com
MLS Number: 2103078
APN: TL-2-212
- 4611 W Ponderosa Dr Unit 22
- 4553 W Balsam
- 4553 Balsam Dr
- 4915 Ponderosa Dr
- 115 Saint Moritz Terrace
- 355 Woodland Dr
- 115 Saint Moritz Way
- 415 Woodland Dr
- 321 Matterhorn Dr
- 4363 W Discovery Way Unit 214
- 30 St Moritz Terrace
- 195 Saint Moritz Strasse Unit 87
- 156 Lower Evergreen Dr Unit 8
- 8720 Parleys Ln
- 8720 Parleys Ln Unit 37
- 190 Matterhorn Dr
- 415 N Matterhorn Dr E Unit 1
- 7676 Buckboard Dr
- 4169 W Discovery Way
- 4169 W Discovery Way Unit 302
- 355 Woodland Dr Unit 23
- 105 Zermat Strasse
- 2708 Cottage Loop
- 3821 Pinnacle Sky Loop
- 6861 N 2200 W Unit 9
- 6749 N 2200 W Unit 304
- 1370 Center Dr Unit 23
- 5320 Cove Hollow Ln
- 1683 Silver Springs Rd
- 900 Bitner Rd Unit D23
- 2670 Canyons Resort Dr Unit 212
- 2431 W High Mountain Rd Unit 507
- 2669 Canyons Resort Dr Unit 310
- 2025 Canyons Resort Dr Unit F3
- 3471 Ridgeline Dr
- 1823 Ozzy Way
- 10129 N Basin Canyon Rd
- 415 Earl St
- 6035 Mountain Ranch Dr
- 6530 Snow View Dr
