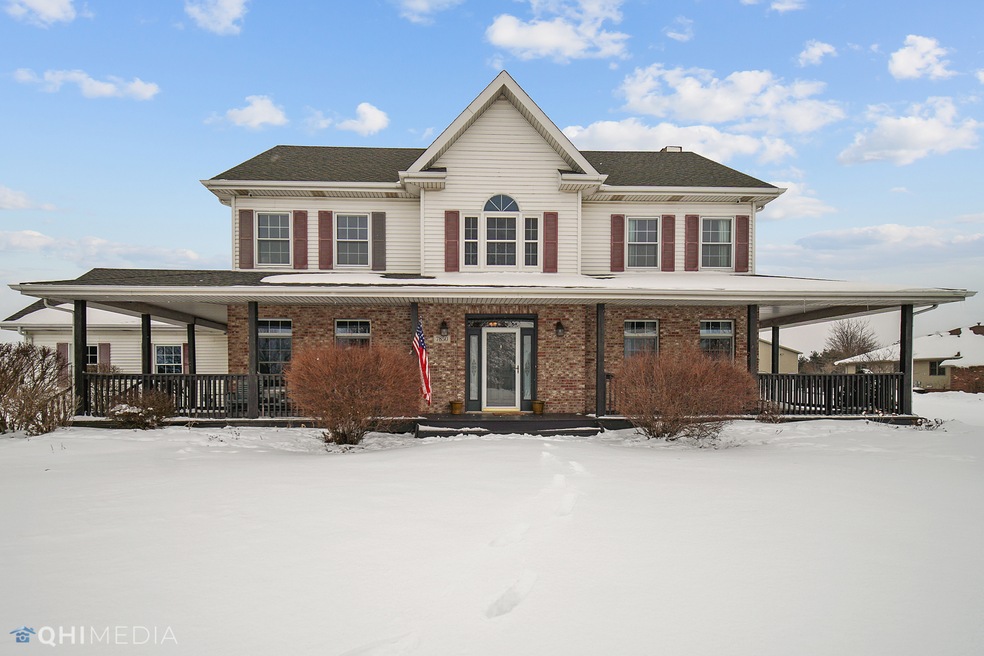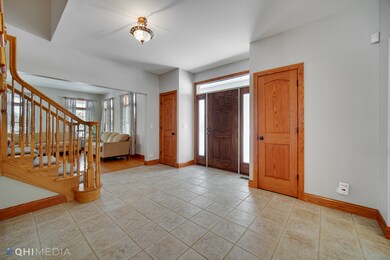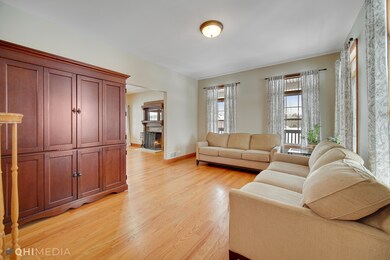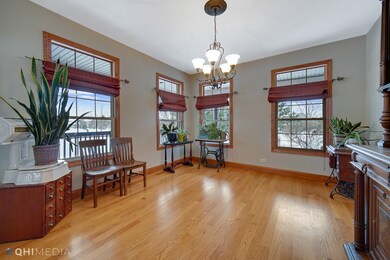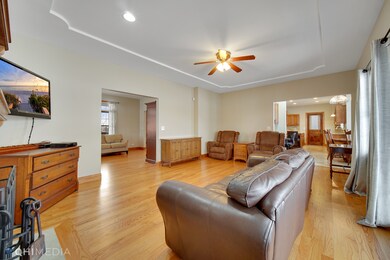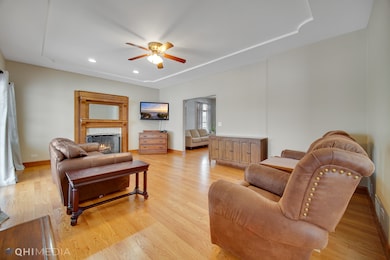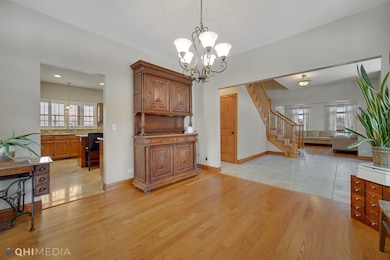
Highlights
- Breakfast Room
- Attached Garage
- Central Air
About This Home
As of August 2022This beautiful farmhouse style home sits on 2.5 acres. It has so much to offer-30x60 pole barn, partial-fenced yard, stamped concrete patio, wrap around porch, 2 car garage, 4 bdrms, 3 baths, security system, gas fireplace, mature trees & a view like no other! The location makes it feel like you are in the country but not too far from everything you need, unincorporated Monee, Green Garden Township in the Peotone School District. Call today & be ready to celebrate Spring in your new home!
Last Agent to Sell the Property
Tressie Clemans
Keller Williams Preferred Realty License #475135442 Listed on: 02/15/2021

Home Details
Home Type
- Single Family
Est. Annual Taxes
- $10,526
Year Built
- 2000
Parking
- Attached Garage
- Garage Is Owned
Home Design
- Brick Exterior Construction
- Aluminum Siding
Interior Spaces
- Primary Bathroom is a Full Bathroom
- Breakfast Room
- Unfinished Basement
- Basement Fills Entire Space Under The House
Utilities
- Central Air
- Heating System Uses Gas
- Well
- Private or Community Septic Tank
Listing and Financial Details
- Homeowner Tax Exemptions
- $2,000 Seller Concession
Ownership History
Purchase Details
Home Financials for this Owner
Home Financials are based on the most recent Mortgage that was taken out on this home.Purchase Details
Home Financials for this Owner
Home Financials are based on the most recent Mortgage that was taken out on this home.Purchase Details
Similar Homes in Monee, IL
Home Values in the Area
Average Home Value in this Area
Purchase History
| Date | Type | Sale Price | Title Company |
|---|---|---|---|
| Warranty Deed | $535,000 | Stewart Title | |
| Warranty Deed | $465,000 | Chicago Title Insurance Co | |
| Warranty Deed | $51,500 | -- |
Mortgage History
| Date | Status | Loan Amount | Loan Type |
|---|---|---|---|
| Open | $508,250 | New Conventional | |
| Previous Owner | $441,750 | New Conventional | |
| Previous Owner | $226,452 | Credit Line Revolving | |
| Previous Owner | $167,000 | New Conventional | |
| Previous Owner | $172,000 | New Conventional | |
| Previous Owner | $190,000 | Unknown | |
| Previous Owner | $159,500 | Unknown | |
| Previous Owner | $188,500 | Unknown | |
| Previous Owner | $185,000 | Unknown | |
| Previous Owner | $186,000 | Unknown | |
| Previous Owner | $185,000 | Unknown | |
| Previous Owner | $180,000 | Construction |
Property History
| Date | Event | Price | Change | Sq Ft Price |
|---|---|---|---|---|
| 08/26/2022 08/26/22 | Sold | $535,000 | -2.7% | $209 / Sq Ft |
| 07/28/2022 07/28/22 | Pending | -- | -- | -- |
| 07/21/2022 07/21/22 | For Sale | $549,900 | +18.3% | $215 / Sq Ft |
| 04/09/2021 04/09/21 | Sold | $465,000 | -2.1% | $182 / Sq Ft |
| 02/28/2021 02/28/21 | Pending | -- | -- | -- |
| 02/15/2021 02/15/21 | For Sale | $474,900 | -- | $185 / Sq Ft |
Tax History Compared to Growth
Tax History
| Year | Tax Paid | Tax Assessment Tax Assessment Total Assessment is a certain percentage of the fair market value that is determined by local assessors to be the total taxable value of land and additions on the property. | Land | Improvement |
|---|---|---|---|---|
| 2023 | $10,526 | $179,424 | $33,710 | $145,714 |
| 2022 | $9,495 | $162,492 | $30,529 | $131,963 |
| 2021 | $9,164 | $151,155 | $28,399 | $122,756 |
| 2020 | $7,497 | $121,858 | $27,780 | $94,078 |
| 2019 | $7,772 | $120,175 | $27,396 | $92,779 |
| 2018 | $8,168 | $117,819 | $26,859 | $90,960 |
| 2017 | $8,003 | $114,889 | $26,191 | $88,698 |
| 2016 | $8,050 | $114,889 | $26,191 | $88,698 |
| 2015 | $7,774 | $111,543 | $25,428 | $86,115 |
| 2014 | $7,774 | $109,355 | $24,929 | $84,426 |
| 2013 | $7,774 | $109,355 | $24,929 | $84,426 |
Agents Affiliated with this Home
-
Janet Wagge

Seller's Agent in 2022
Janet Wagge
Century 21 Circle
(708) 606-5090
88 Total Sales
-
Kody Lathus

Buyer's Agent in 2022
Kody Lathus
Exclusive Realtors
(815) 549-7547
112 Total Sales
-
T
Seller's Agent in 2021
Tressie Clemans
Keller Williams Preferred Realty
Map
Source: Midwest Real Estate Data (MRED)
MLS Number: MRD10995524
APN: 13-36-101-005
- 26810 S Beverly Dr
- 8260 W Bruns Rd
- 6531 W Cedar Ct
- 26329 S Wildgrass
- Vacant W Monee-Manhattan Rd
- Lot 3 Governors Hwy
- lot 1 S Governors Hwy
- 26025 S 88th Ave
- 26644 S Ridgeland Ave
- 7302 Sheffield Ct
- 7436 W Pennington Ln
- 27425 S Steven Ray Dr
- 9822 W Pauling Rd
- 8340 W Monee Manhattan Rd
- 5724 W Pauling Rd
- Lot 53 Golfview Dr
- 25134 S Tuscany Dr E
- 25232 S Harlem Ave
- 25216 S Chennault Ave
- 4300 W Pauling Rd
