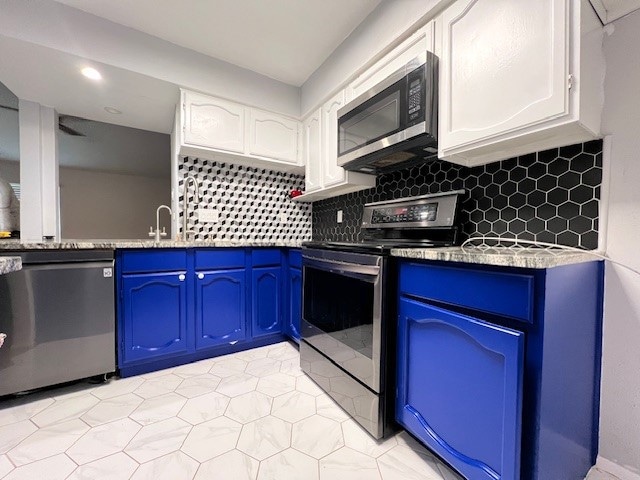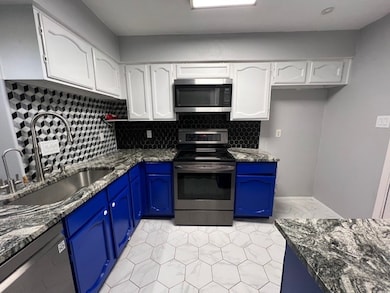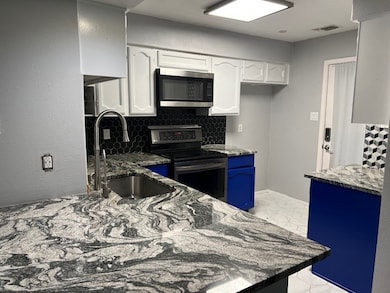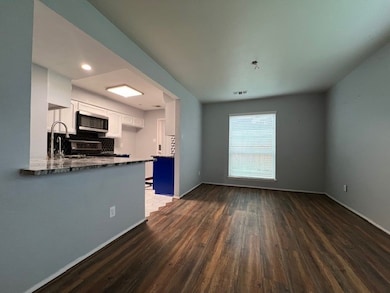
7851 Green Lawn Dr Unit 7851 Houston, TX 77088
Greater Inwood NeighborhoodEstimated payment $913/month
Highlights
- Traditional Architecture
- Central Heating and Cooling System
- 1-Story Property
- 2 Carport Spaces
- Wood Burning Fireplace
About This Home
Nice corner townhouse with 2 bedrooms, 2 bathrooms and 2 covered parking. Large kitchen with granite countertops open to Living room dining room. High ceilings in livingroom with a large dining room. Corner unit to the back of the compplex overlooking greenbelt. Primary bedroom with walk-in closet and additional area for office or sitting area. Primary bathroom with shower for easy access. All laminate floors and tile. No carpet. Utilty room in house.
Townhouse Details
Home Type
- Townhome
Est. Annual Taxes
- $1,299
Year Built
- Built in 1974
HOA Fees
- $80 Monthly HOA Fees
Home Design
- Traditional Architecture
- Brick Exterior Construction
- Slab Foundation
- Composition Roof
Interior Spaces
- 1,194 Sq Ft Home
- 1-Story Property
- Wood Burning Fireplace
Kitchen
- Electric Oven
- Dishwasher
- Disposal
Bedrooms and Bathrooms
- 2 Bedrooms
- 2 Full Bathrooms
Laundry
- Dryer
- Washer
Parking
- 2 Carport Spaces
- Assigned Parking
Schools
- Smith Academy Elementary School
- Hoffman Middle School
- Eisenhower High School
Additional Features
- 1,736 Sq Ft Lot
- Central Heating and Cooling System
Community Details
- Association fees include ground maintenance
- Genesis Community Management Association
- Fairway T/H Ph 05 U/R Subdivision
Map
Home Values in the Area
Average Home Value in this Area
Tax History
| Year | Tax Paid | Tax Assessment Tax Assessment Total Assessment is a certain percentage of the fair market value that is determined by local assessors to be the total taxable value of land and additions on the property. | Land | Improvement |
|---|---|---|---|---|
| 2023 | $1,299 | $129,827 | $30,328 | $99,499 |
| 2022 | $2,404 | $108,392 | $24,262 | $84,130 |
| 2021 | $2,283 | $86,137 | $12,131 | $74,006 |
| 2020 | $2,299 | $82,755 | $12,131 | $70,624 |
| 2019 | $2,083 | $71,851 | $12,131 | $59,720 |
| 2018 | $926 | $64,523 | $12,131 | $52,392 |
| 2017 | $1,666 | $60,396 | $12,131 | $48,265 |
| 2016 | $1,514 | $54,377 | $12,131 | $42,246 |
| 2015 | $754 | $54,377 | $12,131 | $42,246 |
| 2014 | $754 | $50,037 | $12,131 | $37,906 |
Property History
| Date | Event | Price | Change | Sq Ft Price |
|---|---|---|---|---|
| 04/23/2025 04/23/25 | Pending | -- | -- | -- |
| 04/03/2025 04/03/25 | For Sale | $130,000 | 0.0% | $109 / Sq Ft |
| 03/25/2025 03/25/25 | Pending | -- | -- | -- |
| 03/07/2025 03/07/25 | For Sale | $130,000 | -- | $109 / Sq Ft |
Purchase History
| Date | Type | Sale Price | Title Company |
|---|---|---|---|
| Vendors Lien | -- | American Title Company | |
| Vendors Lien | -- | American Title Co |
Mortgage History
| Date | Status | Loan Amount | Loan Type |
|---|---|---|---|
| Open | $60,300 | New Conventional | |
| Previous Owner | $58,400 | Purchase Money Mortgage |
Similar Homes in Houston, TX
Source: Houston Association of REALTORS®
MLS Number: 40056778
APN: 1057190050001
- 7854 Green Lawn Dr Unit 7854
- 7619 Green Lawn Dr
- 6207 Greenway Forest Ln
- 7736 Challie Ln
- 7728 Challie Ln
- 7402 Alabonson Rd Unit 108
- 7402 Alabonson Rd Unit 309
- 7402 Alabonson Rd Unit 801
- 7402 Alabonson Rd Unit 401
- 7402 Alabonson Rd Unit 506
- 5918 Donwhite Ln
- 6218 Woodland Forest Dr
- 7918 Midland Forest Dr
- 7735 Antoine Dr
- 6407 Menwood Cir
- 8039 Zimmermann Dr
- 0 Antoine Dr
- 7123 Bayou Forest Dr
- 7807 Blackjack Ct
- 7810 Blackjack Ct






