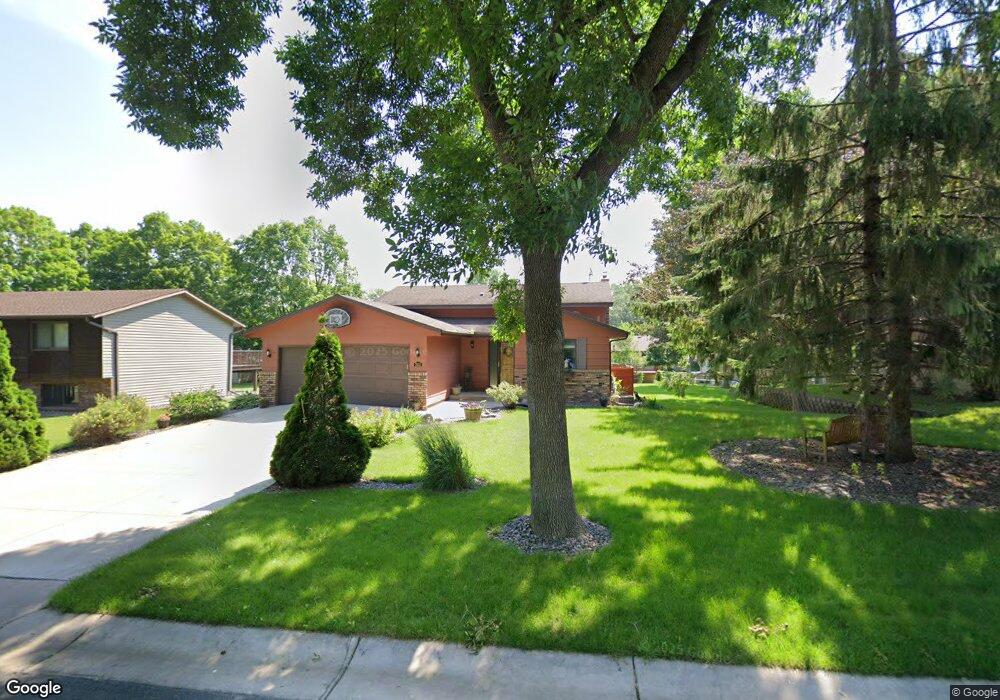Estimated Value: $405,870 - $422,000
3
Beds
2
Baths
2,226
Sq Ft
$186/Sq Ft
Est. Value
About This Home
This home is located at 7852 Polaris Ln N, Osseo, MN 55311 and is currently estimated at $413,968, approximately $185 per square foot. 7852 Polaris Ln N is a home located in Hennepin County with nearby schools including Rice Lake Elementary School, Maple Grove Middle School, and Maple Grove Senior High School.
Ownership History
Date
Name
Owned For
Owner Type
Purchase Details
Closed on
Jul 23, 2020
Sold by
Rutledge Daniel K and Rutledge Danielle D
Bought by
Murray Cody
Current Estimated Value
Home Financials for this Owner
Home Financials are based on the most recent Mortgage that was taken out on this home.
Original Mortgage
$304,950
Outstanding Balance
$269,391
Interest Rate
2.9%
Mortgage Type
New Conventional
Estimated Equity
$144,577
Purchase Details
Closed on
Sep 27, 2018
Sold by
Halley Peter W and Halley Carol A
Bought by
Rutledge Danielle D and Rutledge Daniel K
Home Financials for this Owner
Home Financials are based on the most recent Mortgage that was taken out on this home.
Original Mortgage
$283,100
Interest Rate
4.5%
Mortgage Type
New Conventional
Create a Home Valuation Report for This Property
The Home Valuation Report is an in-depth analysis detailing your home's value as well as a comparison with similar homes in the area
Home Values in the Area
Average Home Value in this Area
Purchase History
| Date | Buyer | Sale Price | Title Company |
|---|---|---|---|
| Murray Cody | $321,000 | Results Title | |
| Rutledge Danielle D | $298,000 | Partners Title Llc |
Source: Public Records
Mortgage History
| Date | Status | Borrower | Loan Amount |
|---|---|---|---|
| Open | Murray Cody | $304,950 | |
| Previous Owner | Rutledge Danielle D | $283,100 |
Source: Public Records
Tax History Compared to Growth
Tax History
| Year | Tax Paid | Tax Assessment Tax Assessment Total Assessment is a certain percentage of the fair market value that is determined by local assessors to be the total taxable value of land and additions on the property. | Land | Improvement |
|---|---|---|---|---|
| 2024 | $4,143 | $352,500 | $121,000 | $231,500 |
| 2023 | $4,255 | $366,200 | $129,700 | $236,500 |
| 2022 | $3,642 | $362,600 | $101,500 | $261,100 |
| 2021 | $3,281 | $307,900 | $83,000 | $224,900 |
| 2020 | $3,284 | $275,900 | $72,400 | $203,500 |
| 2019 | $3,156 | $263,500 | $67,000 | $196,500 |
| 2018 | $3,611 | $241,600 | $58,000 | $183,600 |
| 2017 | $3,498 | $231,400 | $68,000 | $163,400 |
| 2016 | $3,403 | $222,600 | $68,000 | $154,600 |
| 2015 | $3,340 | $213,300 | $63,000 | $150,300 |
| 2014 | -- | $190,100 | $53,000 | $137,100 |
Source: Public Records
Map
Nearby Homes
- 7870 Ranchview Ln N
- 7720 Niagara Ln N
- 7585 Lanewood Ln N
- 14714 80th Ave N
- 7453 Mariner Dr
- 15770 73rd Place N
- 7261 Quantico Ln N
- 7244 Quantico Ln N
- 14067 81st Ave N
- 14023 81st Ave N
- 7788 Everest Ct N
- 8566 Quarles Rd
- 16824 79th Ave N
- 16888 78th Ave N
- 16878 79th Place N
- 7200 Comstock Ln N
- 7094 Weston Ln N
- 7099 Weston Ln N
- 7082 Weston Ln N
- 16236 70th Place N
- 7842 Polaris Ln N
- 7862 Polaris Ln N
- 7833 Niagara Ln N
- 7843 Niagara Ln N
- 7827 Niagara Ln N
- 7832 Polaris Ln N
- 7865 Polaris Ln N
- 7845 Polaris Ln N
- 7823 Niagara Ln N
- 7835 Polaris Ln N
- 7812 Polaris Ln N
- 7875 Polaris Ln N
- 7888 Niagara Ln N
- 7898 Niagara Ln N
- 7878 Niagara Ln N
- 7885 Polaris Ln N
- 7825 Polaris Ln N
- 7856 Ranchview Ln N
- 7842 Ranchview Ln N
- 7792 Polaris Ln N
