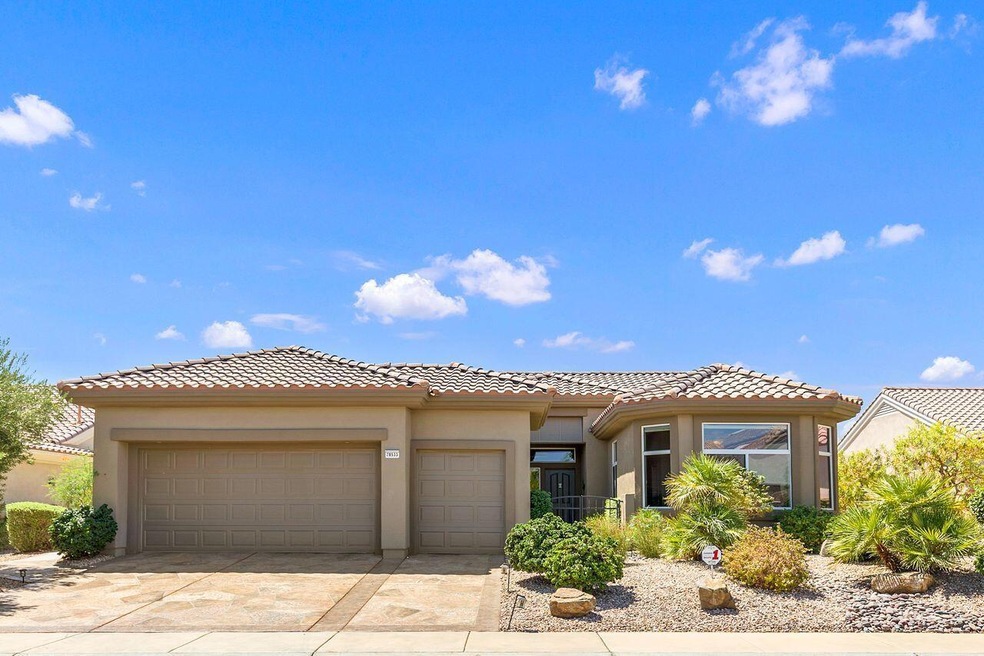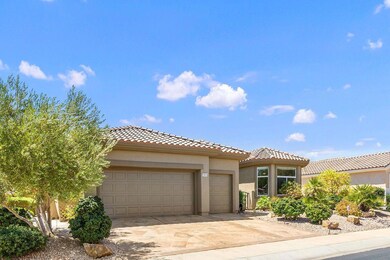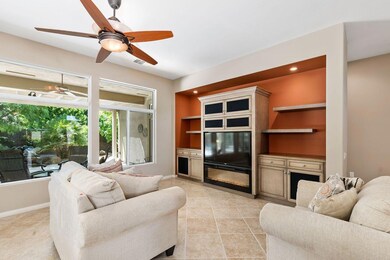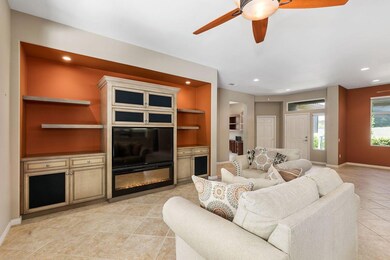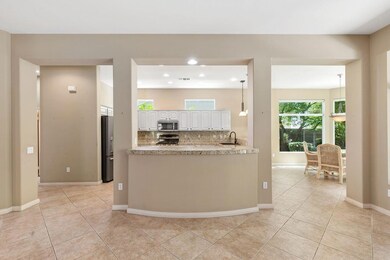
78533 Moonstone Ln Palm Desert, CA 92211
Sun City Palm Desert NeighborhoodHighlights
- Golf Course Community
- Senior Community
- Primary Bedroom Suite
- Fitness Center
- RV Parking in Community
- Gated Community
About This Home
As of October 2022This updated Monterey floor plan home is located in Sun City Palm Desert, an upscale guard gated active adult community. Great curb appeal with low maintenance landscaping and custom stamped entry and driveway. This 2 bedroom, 2 1/2 bathroom home includes a den/office and has 2,318 square feet of open living space. The bright open kitchen with a center island features newly updated white cabinetry, granite counters, backsplash and a breakfast bar. The primary bedroom suite includes a tub, shower & a custom closet, and has direct access to the large south facing Alumiwood covered patio and lush, mature landscaping and a relaxing water feature. The guest bedroom has an attached bathroom and a large closet while the Den/Office has a large picture window and custom built-in desk & shelving. There is also a 2 car garage plus golf cart garage. This home is perfect for entertaining and the ultimate desert lifestyle.
Last Agent to Sell the Property
Coldwell Banker Realty License #01379966 Listed on: 08/11/2022

Co-Listed By
Bob Chersky
Coldwell Banker Realty License #01119675
Last Buyer's Agent
Cheryl Johnston
HomeSmart License #00773540

Home Details
Home Type
- Single Family
Est. Annual Taxes
- $8,578
Year Built
- Built in 2002
Lot Details
- 8,276 Sq Ft Lot
- Home has North and South Exposure
- Block Wall Fence
- Drip System Landscaping
- Sprinklers on Timer
- Private Yard
- Back and Front Yard
HOA Fees
Home Design
- Mediterranean Architecture
- Slab Foundation
- Tile Roof
- Stucco Exterior
Interior Spaces
- 2,318 Sq Ft Home
- 1-Story Property
- High Ceiling
- 1 Fireplace
- Double Pane Windows
- Custom Window Coverings
- Blinds
- Window Screens
- Sliding Doors
- Great Room
- Dining Area
Kitchen
- Breakfast Room
- Breakfast Bar
- Gas Range
- Recirculated Exhaust Fan
- Microwave
- Dishwasher
- Kitchen Island
- Granite Countertops
- Disposal
Flooring
- Carpet
- Ceramic Tile
Bedrooms and Bathrooms
- 2 Bedrooms
- Primary Bedroom Suite
- Linen Closet
- Walk-In Closet
- Secondary bathroom tub or shower combo
- Double Shower
- Shower Only in Secondary Bathroom
Laundry
- Laundry Room
- Gas And Electric Dryer Hookup
Parking
- 2 Car Direct Access Garage
- Oversized Parking
- Side by Side Parking
- Guest Parking
- Golf Cart Garage
Outdoor Features
- Covered patio or porch
Location
- Ground Level
- Property is near a clubhouse
Utilities
- Forced Air Heating and Cooling System
- Heating System Uses Natural Gas
- Property is located within a water district
- Gas Water Heater
- Cable TV Available
Listing and Financial Details
- Assessor Parcel Number 752300076
Community Details
Overview
- Senior Community
- Association fees include clubhouse, security, cable TV
- Built by DEl Webb
- Sun City Subdivision, Monterey Floorplan
- RV Parking in Community
- Community Lake
- Greenbelt
- Planned Unit Development
Amenities
- Clubhouse
- Banquet Facilities
- Billiard Room
- Meeting Room
- Card Room
Recreation
- Golf Course Community
- Tennis Courts
- Pickleball Courts
- Sport Court
- Bocce Ball Court
- Fitness Center
- Dog Park
Security
- Security Service
- Resident Manager or Management On Site
- Controlled Access
- Gated Community
Ownership History
Purchase Details
Purchase Details
Home Financials for this Owner
Home Financials are based on the most recent Mortgage that was taken out on this home.Purchase Details
Home Financials for this Owner
Home Financials are based on the most recent Mortgage that was taken out on this home.Purchase Details
Purchase Details
Purchase Details
Similar Homes in the area
Home Values in the Area
Average Home Value in this Area
Purchase History
| Date | Type | Sale Price | Title Company |
|---|---|---|---|
| Deed | -- | -- | |
| Grant Deed | $662,500 | Equity Title | |
| Grant Deed | $549,000 | Orange Coast Title Company | |
| Interfamily Deed Transfer | -- | None Available | |
| Grant Deed | $388,500 | First American Title Co | |
| Grant Deed | $346,500 | First American Title Co |
Mortgage History
| Date | Status | Loan Amount | Loan Type |
|---|---|---|---|
| Previous Owner | $530,000 | New Conventional |
Property History
| Date | Event | Price | Change | Sq Ft Price |
|---|---|---|---|---|
| 10/06/2022 10/06/22 | Sold | $662,500 | -1.9% | $286 / Sq Ft |
| 09/18/2022 09/18/22 | Pending | -- | -- | -- |
| 08/11/2022 08/11/22 | For Sale | $675,000 | +23.0% | $291 / Sq Ft |
| 06/18/2021 06/18/21 | Sold | $549,000 | 0.0% | $237 / Sq Ft |
| 05/16/2021 05/16/21 | Pending | -- | -- | -- |
| 05/15/2021 05/15/21 | For Sale | $549,000 | 0.0% | $237 / Sq Ft |
| 05/14/2021 05/14/21 | Pending | -- | -- | -- |
| 05/10/2021 05/10/21 | For Sale | $549,000 | -- | $237 / Sq Ft |
Tax History Compared to Growth
Tax History
| Year | Tax Paid | Tax Assessment Tax Assessment Total Assessment is a certain percentage of the fair market value that is determined by local assessors to be the total taxable value of land and additions on the property. | Land | Improvement |
|---|---|---|---|---|
| 2025 | $8,578 | $1,347,318 | $31,212 | $1,316,106 |
| 2023 | $8,578 | $662,500 | $30,000 | $632,500 |
| 2022 | $7,104 | $559,980 | $30,600 | $529,380 |
| 2021 | $5,860 | $460,261 | $115,059 | $345,202 |
| 2020 | $5,752 | $455,543 | $113,880 | $341,663 |
| 2019 | $5,644 | $446,612 | $111,648 | $334,964 |
| 2018 | $5,538 | $437,856 | $109,459 | $328,397 |
| 2017 | $5,445 | $429,271 | $107,313 | $321,958 |
| 2016 | $5,333 | $420,855 | $105,209 | $315,646 |
| 2015 | $5,351 | $414,535 | $103,630 | $310,905 |
| 2014 | $5,263 | $406,417 | $101,601 | $304,816 |
Agents Affiliated with this Home
-

Seller's Agent in 2022
Steve Yeoman
Coldwell Banker Realty
(760) 899-2537
17 in this area
113 Total Sales
-
B
Seller Co-Listing Agent in 2022
Bob Chersky
Coldwell Banker Realty
-
C
Buyer's Agent in 2022
Cheryl Johnston
HomeSmart
-

Seller's Agent in 2021
John Gonnello
HomeSmart
(760) 578-5959
47 in this area
53 Total Sales
-
J
Buyer's Agent in 2021
James Pifer
Desert Lifestyle Properties
Map
Source: California Desert Association of REALTORS®
MLS Number: 219083065
APN: 752-300-076
- 78536 Iron Bark Dr
- 35896 Beringer Rd
- 36029 Palomino Way
- 78607 Valley Vista Ave
- 78596 Valley Vista Ave
- 36411 Tallowood Dr
- 78688 Sunrise Canyon Ave
- 78438 Condor Cove
- 35925 Rosemont Dr
- 78515 Alliance Way
- 36598 Fan Palm Way
- 78348 Silverleaf Ct
- 78328 Silverleaf Ct
- 78278 Sunrise Canyon Ave
- 78586 Yellen Dr
- 35637 Meridia Ave
- 36698 Fan Palm Way
- 78270 Quail Run
- 78813 Iron Bark Dr
- 35636 Royal Sage Ct
