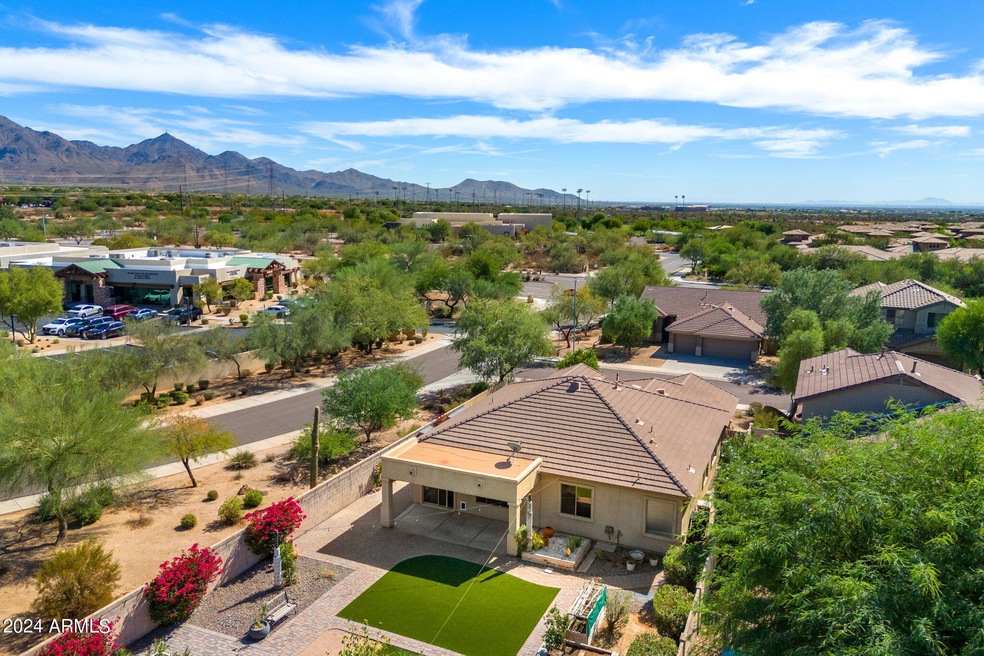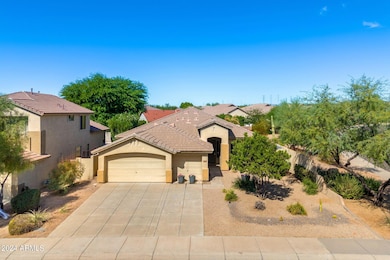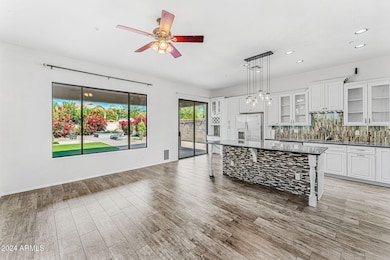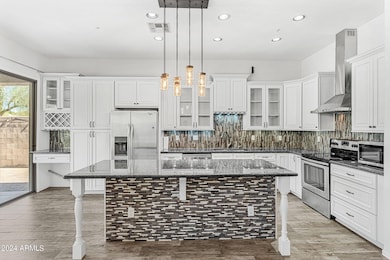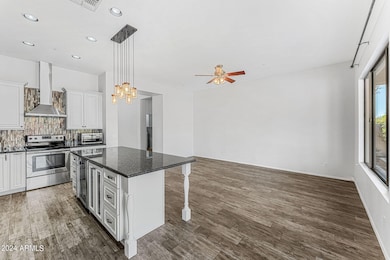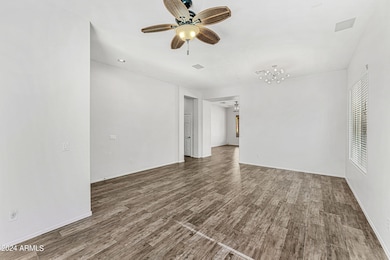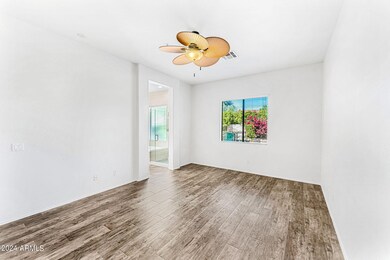
7854 E Nestling Way Scottsdale, AZ 85255
Grayhawk NeighborhoodHighlights
- Above Ground Spa
- 0.21 Acre Lot
- Granite Countertops
- Grayhawk Elementary School Rated A
- Corner Lot
- 5-minute walk to Thompson Peak Park
About This Home
As of January 2025Welcome to your dream home in Grayhawk Village of North Scottsdale! The perfect blend of comfort, style & convenience. As you step inside, you'll be greeted by an open and inviting floor plan, with wood-look tile floor throughout and abundant natural light. A separate living & dining room is perfect for entertaining, while the updated eat-in kitchen is a chef's delight.
A large primary suite features a walk-in closet & large primary bathroom. The 3rd Garage Bay has been converted to living space and is ideal for a workshop, hobby or storage room or can be converted back to a garage.
Enjoy the Arizona sunshine in your private backyard oasis, perfect for relaxing or hosting gatherings. Mature landscaping, garden beds, artificial turf & an oversized hot tub/spa. The Grayhawk... ...Village community offers a wealth of amenities, including walking trails, parks, and close proximity to top-rated schools, shopping, and dining. Don't miss this incredible opportunity to own a piece of paradise in North Scottsdale. Experience all that this exceptional home has to offer!
Home Details
Home Type
- Single Family
Est. Annual Taxes
- $2,876
Year Built
- Built in 1998
Lot Details
- 9,022 Sq Ft Lot
- Desert faces the front and back of the property
- Block Wall Fence
- Artificial Turf
- Corner Lot
- Front and Back Yard Sprinklers
- Sprinklers on Timer
HOA Fees
- $81 Monthly HOA Fees
Parking
- 2 Car Garage
- 3 Open Parking Spaces
- Garage Door Opener
Home Design
- Wood Frame Construction
- Tile Roof
- Stucco
Interior Spaces
- 1,814 Sq Ft Home
- 1-Story Property
- Ceiling height of 9 feet or more
- Ceiling Fan
- Tile Flooring
Kitchen
- Eat-In Kitchen
- Breakfast Bar
- Kitchen Island
- Granite Countertops
Bedrooms and Bathrooms
- 3 Bedrooms
- Primary Bathroom is a Full Bathroom
- 2 Bathrooms
- Dual Vanity Sinks in Primary Bathroom
- Bathtub With Separate Shower Stall
Accessible Home Design
- No Interior Steps
Outdoor Features
- Above Ground Spa
- Covered patio or porch
Schools
- Grayhawk Elementary School
- Mountain Trail Middle School
- Pinnacle High School
Utilities
- Refrigerated Cooling System
- Heating System Uses Natural Gas
Listing and Financial Details
- Tax Lot 231
- Assessor Parcel Number 212-36-628
Community Details
Overview
- Association fees include ground maintenance
- Ccmc Association, Phone Number (480) 563-9708
- Built by Coventry
- Grayhawk Village 1 Parcel 1G1i Phase 3 Subdivision, Cholla Floorplan
Recreation
- Community Playground
- Bike Trail
Ownership History
Purchase Details
Home Financials for this Owner
Home Financials are based on the most recent Mortgage that was taken out on this home.Purchase Details
Home Financials for this Owner
Home Financials are based on the most recent Mortgage that was taken out on this home.Purchase Details
Home Financials for this Owner
Home Financials are based on the most recent Mortgage that was taken out on this home.Purchase Details
Home Financials for this Owner
Home Financials are based on the most recent Mortgage that was taken out on this home.Similar Homes in Scottsdale, AZ
Home Values in the Area
Average Home Value in this Area
Purchase History
| Date | Type | Sale Price | Title Company |
|---|---|---|---|
| Warranty Deed | $817,000 | Lawyers Title Of Arizona | |
| Warranty Deed | $422,000 | First Arizona Title Agency | |
| Interfamily Deed Transfer | -- | First Arizona Title Agency | |
| Warranty Deed | $181,182 | First American Title | |
| Warranty Deed | -- | First American Title |
Mortgage History
| Date | Status | Loan Amount | Loan Type |
|---|---|---|---|
| Previous Owner | $536,000 | New Conventional | |
| Previous Owner | $400,900 | New Conventional | |
| Previous Owner | $100,000 | Credit Line Revolving | |
| Previous Owner | $20,000 | Credit Line Revolving | |
| Previous Owner | $197,400 | Unknown | |
| Previous Owner | $163,050 | New Conventional |
Property History
| Date | Event | Price | Change | Sq Ft Price |
|---|---|---|---|---|
| 01/15/2025 01/15/25 | Sold | $817,000 | -1.4% | $450 / Sq Ft |
| 12/27/2024 12/27/24 | Price Changed | $829,000 | -3.5% | $457 / Sq Ft |
| 10/24/2024 10/24/24 | For Sale | $859,000 | 0.0% | $474 / Sq Ft |
| 08/25/2023 08/25/23 | Rented | $3,600 | -5.1% | -- |
| 07/27/2023 07/27/23 | Under Contract | -- | -- | -- |
| 06/30/2023 06/30/23 | Price Changed | $3,795 | -5.0% | $2 / Sq Ft |
| 06/09/2023 06/09/23 | Price Changed | $3,995 | -4.9% | $2 / Sq Ft |
| 06/05/2023 06/05/23 | For Rent | $4,200 | 0.0% | -- |
| 06/27/2016 06/27/16 | Sold | $422,000 | +0.2% | $233 / Sq Ft |
| 05/20/2016 05/20/16 | Pending | -- | -- | -- |
| 05/05/2016 05/05/16 | Price Changed | $421,000 | -0.5% | $232 / Sq Ft |
| 04/20/2016 04/20/16 | Price Changed | $423,000 | -0.5% | $233 / Sq Ft |
| 03/28/2016 03/28/16 | Price Changed | $425,000 | -1.2% | $234 / Sq Ft |
| 03/25/2016 03/25/16 | Price Changed | $430,000 | -0.7% | $237 / Sq Ft |
| 03/04/2016 03/04/16 | Price Changed | $433,000 | -0.5% | $239 / Sq Ft |
| 02/24/2016 02/24/16 | Price Changed | $435,000 | -0.5% | $240 / Sq Ft |
| 02/20/2016 02/20/16 | Price Changed | $437,000 | -0.5% | $241 / Sq Ft |
| 02/09/2016 02/09/16 | For Sale | $439,000 | 0.0% | $242 / Sq Ft |
| 07/23/2015 07/23/15 | Rented | $2,225 | -2.2% | -- |
| 07/11/2015 07/11/15 | Under Contract | -- | -- | -- |
| 06/29/2015 06/29/15 | For Rent | $2,275 | -- | -- |
Tax History Compared to Growth
Tax History
| Year | Tax Paid | Tax Assessment Tax Assessment Total Assessment is a certain percentage of the fair market value that is determined by local assessors to be the total taxable value of land and additions on the property. | Land | Improvement |
|---|---|---|---|---|
| 2025 | $2,876 | $46,983 | -- | -- |
| 2024 | $3,512 | $44,746 | -- | -- |
| 2023 | $3,512 | $59,210 | $11,840 | $47,370 |
| 2022 | $3,454 | $44,760 | $8,950 | $35,810 |
| 2021 | $3,529 | $40,570 | $8,110 | $32,460 |
| 2020 | $3,414 | $38,420 | $7,680 | $30,740 |
| 2019 | $3,444 | $35,730 | $7,140 | $28,590 |
| 2018 | $3,334 | $35,360 | $7,070 | $28,290 |
| 2017 | $3,161 | $34,700 | $6,940 | $27,760 |
| 2016 | $3,720 | $33,560 | $6,710 | $26,850 |
| 2015 | $3,545 | $32,270 | $6,450 | $25,820 |
Agents Affiliated with this Home
-
David Newcombe

Seller's Agent in 2025
David Newcombe
Compass
(602) 510-0111
5 in this area
82 Total Sales
-
'Ciara Rubalcava'
'
Seller Co-Listing Agent in 2025
'Ciara Rubalcava'
Compass
(623) 696-5070
1 in this area
36 Total Sales
-
Michelle Casuccio

Buyer's Agent in 2025
Michelle Casuccio
HomeSmart
(480) 266-8366
1 in this area
18 Total Sales
-
Jennifer Boynton

Seller's Agent in 2023
Jennifer Boynton
Silverleaf Realty
(847) 602-3030
5 in this area
99 Total Sales
-
Sandi Fiola

Seller Co-Listing Agent in 2023
Sandi Fiola
Silverleaf Realty
9 Total Sales
-
Joseph Barker

Buyer's Agent in 2023
Joseph Barker
RE/MAX
(615) 975-4780
2 in this area
46 Total Sales
Map
Source: Arizona Regional Multiple Listing Service (ARMLS)
MLS Number: 6775723
APN: 212-36-628
- 7758 E Nestling Way
- 20100 N 78th Place Unit 3103
- 20100 N 78th Place Unit 1023
- 20100 N 78th Place Unit 1048
- 20100 N 78th Place Unit 3212
- 20100 N 78th Place Unit 2102
- 20100 N 78th Place Unit 2105
- 20100 N 78th Place Unit 3084
- 20100 N 78th Place Unit 2203
- 20100 N 78th Place Unit 2210
- 20100 N 78th Place Unit 2098
- 20100 N 78th Place Unit 1040
- 20100 N 78th Place Unit 1062
- 20100 N 78th Place Unit 2091
- 20100 N 78th Place Unit 2179
- 20100 N 78th Place Unit 3090
- 20121 N 76th St Unit 2006
- 20121 N 76th St Unit 2061
- 20121 N 76th St Unit 1019
- 20121 N 76th St Unit 2064
