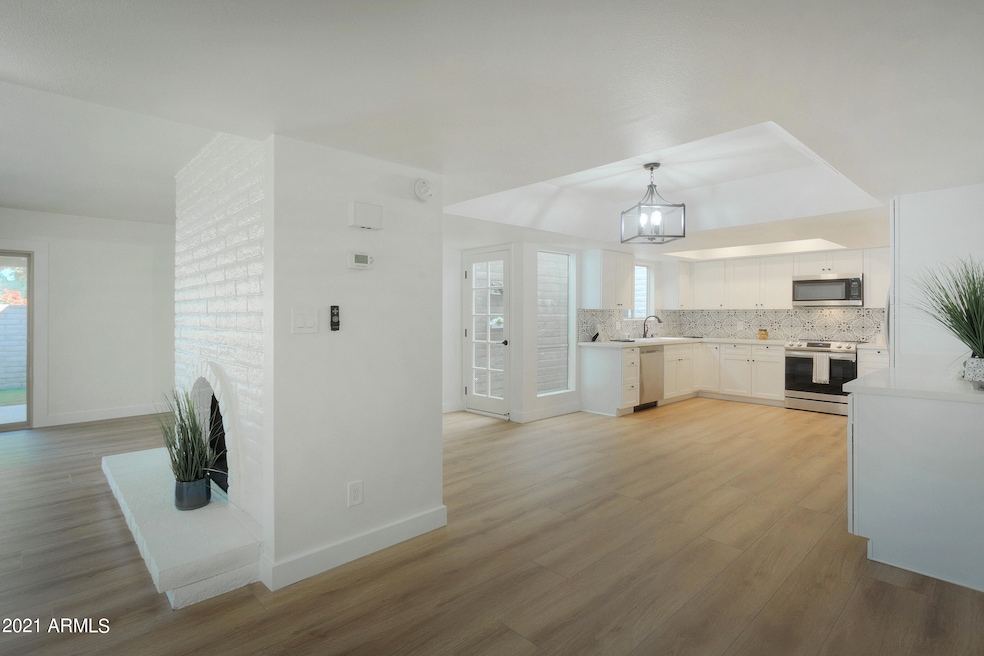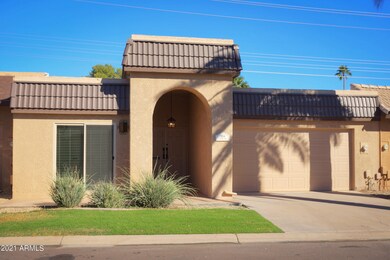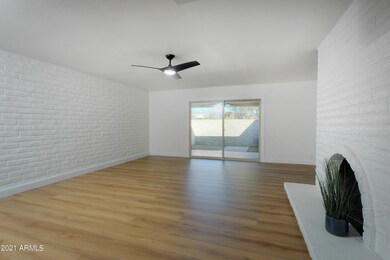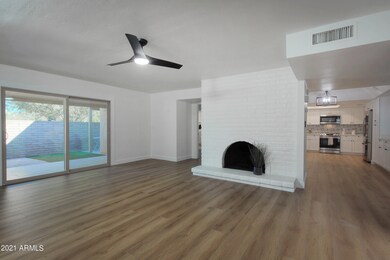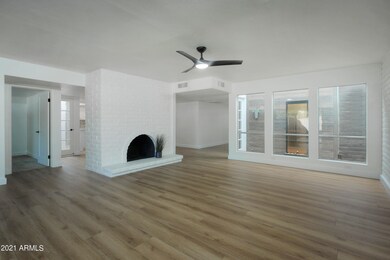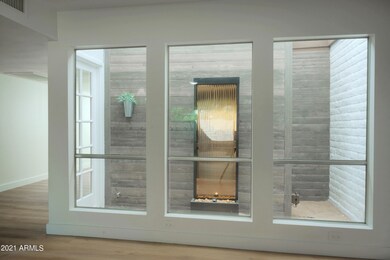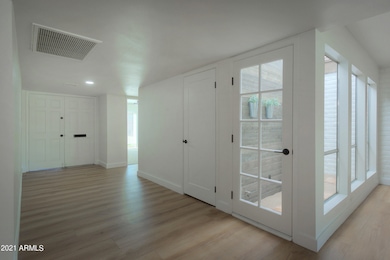
7854 E Pecos Ln Scottsdale, AZ 85250
Indian Bend NeighborhoodEstimated Value: $628,000 - $694,000
Highlights
- Heated Spa
- Clubhouse
- 1 Fireplace
- Kiva Elementary School Rated A
- Spanish Architecture
- Granite Countertops
About This Home
As of December 2021Beautifully updated patio home in coveted Laguna San Juan neighborhood! This home features all new flooring, new kitchen and bath cabinets and Quartz counters, new stainless appliances, new bathroom shower, tub and surrounds, new sliders in bedrooms and living room, all new lighting and plumbing fixtures, new epoxy coating in garage, new back patio tile flooring, new turf in backyard, updated atriums, the list goes on! All of this in a premier community central to everything Scottsdale has to offer! This is a wonderful home! Listing agent is also owner.
Last Agent to Sell the Property
My Home Group Real Estate License #SA647557000 Listed on: 10/29/2021

Property Details
Home Type
- Multi-Family
Est. Annual Taxes
- $1,758
Year Built
- Built in 1973
Lot Details
- 3,349 Sq Ft Lot
- Block Wall Fence
- Artificial Turf
- Grass Covered Lot
Parking
- 2 Car Garage
- Garage Door Opener
Home Design
- Spanish Architecture
- Patio Home
- Property Attached
- Foam Roof
- Block Exterior
- Stucco
Interior Spaces
- 1,651 Sq Ft Home
- 1-Story Property
- 1 Fireplace
- Washer and Dryer Hookup
Kitchen
- Kitchen Updated in 2021
- Built-In Microwave
- Dishwasher
- Granite Countertops
Flooring
- Floors Updated in 2021
- Carpet
- Laminate
Bedrooms and Bathrooms
- 2 Bedrooms
- Bathroom Updated in 2021
- 2 Bathrooms
- Dual Vanity Sinks in Primary Bathroom
Pool
- Heated Spa
- Heated Pool
Outdoor Features
- Covered patio or porch
Schools
- Pueblo Elementary School
- Mohave Middle School
- Saguaro High School
Utilities
- Refrigerated Cooling System
- Heating unit installed on the ceiling
- Plumbing System Updated in 2021
- High Speed Internet
- Cable TV Available
Listing and Financial Details
- Tax Lot 64
- Assessor Parcel Number 173-25-542
Community Details
Overview
- Property has a Home Owners Association
- Laguna San Juan Association, Phone Number (623) 748-7595
- Laguna San Juan Subdivision
Amenities
- Clubhouse
- Recreation Room
Recreation
- Heated Community Pool
- Community Spa
- Bike Trail
Ownership History
Purchase Details
Home Financials for this Owner
Home Financials are based on the most recent Mortgage that was taken out on this home.Purchase Details
Home Financials for this Owner
Home Financials are based on the most recent Mortgage that was taken out on this home.Purchase Details
Similar Homes in Scottsdale, AZ
Home Values in the Area
Average Home Value in this Area
Purchase History
| Date | Buyer | Sale Price | Title Company |
|---|---|---|---|
| Transtrum Kylee Nicole | -- | First American Title Ins Co | |
| Transtrum Kylee Nicole | $599,000 | First American Title Ins Co | |
| Nueva Empresa Holdings Llc | $425,000 | Driggs Title Agency Inc | |
| Kaufman Lloyd L | -- | None Available |
Mortgage History
| Date | Status | Borrower | Loan Amount |
|---|---|---|---|
| Open | Transtrum Kylee Nicole | $548,250 | |
| Closed | Transtrum Kylee Nicole | $548,250 | |
| Previous Owner | Nueva Empresa Holdings Llc | $340,000 | |
| Previous Owner | Kaufman Lloyd L | $85,500 |
Property History
| Date | Event | Price | Change | Sq Ft Price |
|---|---|---|---|---|
| 12/03/2021 12/03/21 | Sold | $599,000 | -1.8% | $363 / Sq Ft |
| 11/04/2021 11/04/21 | Pending | -- | -- | -- |
| 10/28/2021 10/28/21 | For Sale | $610,000 | +43.5% | $369 / Sq Ft |
| 06/29/2021 06/29/21 | Sold | $425,000 | -14.8% | $257 / Sq Ft |
| 06/16/2021 06/16/21 | Pending | -- | -- | -- |
| 06/13/2021 06/13/21 | Price Changed | $499,000 | -7.4% | $302 / Sq Ft |
| 06/07/2021 06/07/21 | For Sale | $539,000 | 0.0% | $326 / Sq Ft |
| 06/06/2021 06/06/21 | Pending | -- | -- | -- |
| 06/02/2021 06/02/21 | For Sale | $539,000 | -- | $326 / Sq Ft |
Tax History Compared to Growth
Tax History
| Year | Tax Paid | Tax Assessment Tax Assessment Total Assessment is a certain percentage of the fair market value that is determined by local assessors to be the total taxable value of land and additions on the property. | Land | Improvement |
|---|---|---|---|---|
| 2025 | $1,489 | $26,057 | -- | -- |
| 2024 | $1,456 | $24,816 | -- | -- |
| 2023 | $1,456 | $43,420 | $8,680 | $34,740 |
| 2022 | $1,386 | $33,300 | $6,660 | $26,640 |
| 2021 | $1,758 | $30,380 | $6,070 | $24,310 |
| 2020 | $1,490 | $29,060 | $5,810 | $23,250 |
| 2019 | $1,445 | $26,500 | $5,300 | $21,200 |
| 2018 | $1,412 | $24,350 | $4,870 | $19,480 |
| 2017 | $1,332 | $23,150 | $4,630 | $18,520 |
| 2016 | $1,306 | $21,460 | $4,290 | $17,170 |
| 2015 | $1,255 | $20,480 | $4,090 | $16,390 |
Agents Affiliated with this Home
-
Michael Broderick

Seller's Agent in 2021
Michael Broderick
My Home Group
(480) 729-9907
1 in this area
48 Total Sales
-
J
Seller's Agent in 2021
Jennifer Ring
Century 21 Flagstaff Realty
-
George Transtrum

Buyer's Agent in 2021
George Transtrum
Heartland Real Estate
(602) 819-3469
2 in this area
3 Total Sales
Map
Source: Arizona Regional Multiple Listing Service (ARMLS)
MLS Number: 6313861
APN: 173-25-542
- 5514 N 78th Place
- 7785 E Luke Ln
- 5465 N 78th St Unit 10
- 5621 N 79th St
- 7843 E Valley View Rd
- 5637 N 78th Way
- 7930 E Arlington Rd Unit 8
- 7701 E Luke Ln
- 7837 E Crestwood Way
- 5322 N 78th St
- 7911 E San Miguel Ave Unit 3
- 7962 E San Miguel Ave
- 7756 E San Miguel Ave
- 5564 N 77th Place
- 5209 N 78th St
- 7634 E Vista Dr
- 7644 E Sandalwood Dr Unit 66
- 5756 N 78th Place
- 7914 E Bonita Dr
- 7921 E Bonita Dr
- 7854 E Pecos Ln
- 7858 E Pecos Ln
- 7850 E Pecos Ln
- 7846 E Pecos Ln
- 7862 E Pecos Ln
- 7842 E Pecos Ln
- 7851 E Pecos Ln
- 7855 E Pecos Ln
- 7847 E Pecos Ln
- 7849 E Luke Ln
- 7837 E Luke Ln
- 7843 E Pecos Ln
- 7901 E Luke Ln
- 7839 E Pecos Ln
- 7904 E Pecos Ln
- 7834 E Pecos Ln
- 7825 E Luke Ln
- 5456 N 79th St
- 7913 E Luke Ln
- 7852 E Sage Dr
