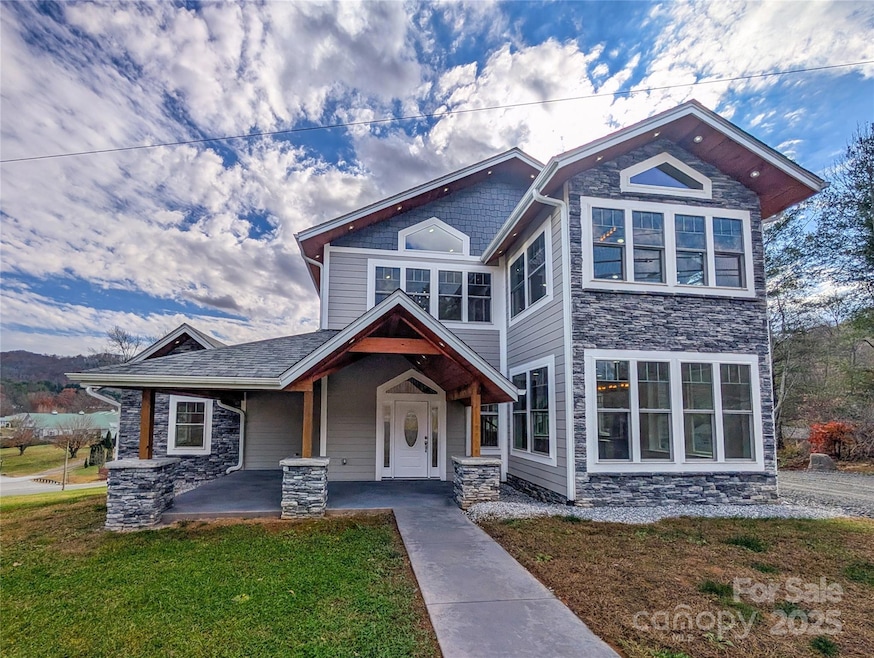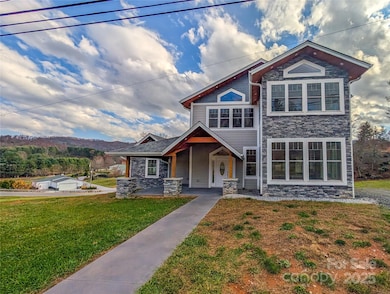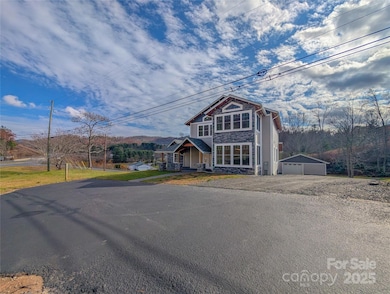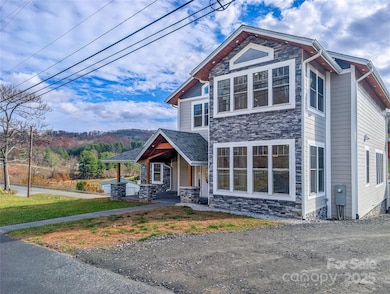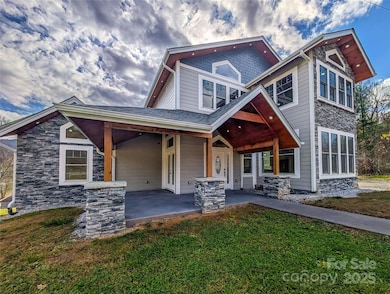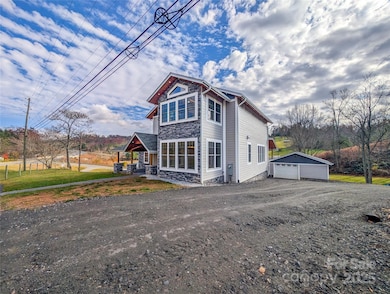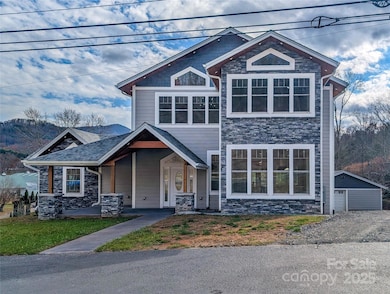7854 E Us Highway 19e None Burnsville, NC 28714
Estimated payment $5,638/month
Highlights
- Open Floorplan
- Contemporary Architecture
- No HOA
- Mountain View
- Radiant Floor
- Covered Patio or Porch
About This Home
Discover exceptional craftsmanship and modern luxury in this high-end 4-bedroom, 3 full-bath + 2 half-bath residence, thoughtfully designed to accommodate both elegant living and business flexibility. Step inside to a bright open-concept main level featuring a welcoming foyer, chef’s kitchen with specialty appliances, a spacious dining area, and a comfortable living room that flow seamlessly together—perfect for entertaining or everyday living. The main level also includes two ensuite bedrooms, a half bath, laundry room, walk-in pantry, and under-stair storage. Upstairs, the open-concept Great Room serves as the heart of the home, centered around a stone fireplace that exudes warmth and character. You’ll also find a second laundry area, two additional bedrooms with walk-in closets, a dual-entry full bathroom, and a separate half bath for added convenience. Every feature of this home has been elevated for comfort and sophistication—heated bathroom floors, recessed lighting, WiFi-enabled smart switches with dimmers, smart-key door locks, power pop-up kitchen outlets with wireless phone chargers, specialty appliances, and a specially engineered roof system paired with extra foam insulation for superior sound and temperature control. (See attached full specification list for details.) With no zoning restrictions and direct access to a major highway, this property offers incredible versatility—ideal for a private residence, business, or a hybrid live/work setup. An additional 1.16 acres (originally acquired via NC DOT) is also available for purchase from the owner, providing even more opportunity to expand. Don’t miss this rare opportunity to experience quality craftsmanship, modern innovation, and prime location in one remarkable property. Schedule your private tour today!
Listing Agent
Carolina Mountain Realty, Inc. Brokerage Email: spbuchanan59@gmail.com License #339932 Listed on: 11/13/2025
Co-Listing Agent
Carolina Mountain Realty, Inc. Brokerage Email: spbuchanan59@gmail.com License #278979
Home Details
Home Type
- Single Family
Year Built
- Built in 1941
Lot Details
- Partially Fenced Property
- Level Lot
- Cleared Lot
Parking
- 1 Car Detached Garage
- Front Facing Garage
- Garage Door Opener
- Driveway
Home Design
- Contemporary Architecture
- Architectural Shingle Roof
- Wood Roof
- Stone Siding
- Hardboard
Interior Spaces
- 2-Story Property
- Open Floorplan
- Ceiling Fan
- Recessed Lighting
- Insulated Windows
- Insulated Doors
- Entrance Foyer
- Great Room with Fireplace
- Storage
- Mountain Views
- Crawl Space
Kitchen
- Walk-In Pantry
- Self-Cleaning Convection Oven
- Electric Range
- Range Hood
- Convection Microwave
- ENERGY STAR Qualified Refrigerator
- Dishwasher
- Kitchen Island
Flooring
- Wood
- Radiant Floor
- Tile
Bedrooms and Bathrooms
- Walk-In Closet
Laundry
- Laundry Room
- Laundry on upper level
- Washer and Electric Dryer Hookup
Schools
- Burnsville Elementary School
- East Yancey Middle School
- Mountain Heritage High School
Utilities
- Ductless Heating Or Cooling System
- Septic Tank
- Cable TV Available
Additional Features
- ENERGY STAR/CFL/LED Lights
- Covered Patio or Porch
Community Details
- No Home Owners Association
- Built by Williamson
Listing and Financial Details
- Assessor Parcel Number 076900773915000
Map
Home Values in the Area
Average Home Value in this Area
Property History
| Date | Event | Price | List to Sale | Price per Sq Ft |
|---|---|---|---|---|
| 11/13/2025 11/13/25 | For Sale | $899,000 | -- | $280 / Sq Ft |
Source: Canopy MLS (Canopy Realtor® Association)
MLS Number: 4319007
- 116 Welzie Atkins Dr
- Lot #4 Windy Cove
- 55 Cataberry Ln
- 20 Frosted Ln
- 67 Little Bluebird Ln
- 1987 Rabbit Hop Rd
- 997 Hoot Owl Rd
- 161 Blue Rock Rd
- 767 Brushy Creek Rd
- 000 Hinson Thomas Rd
- TBD Hinson Thomas Rd
- 514 Mine Branch Rd
- 433 Deneen Rd
- 000 Shadowood Dr
- 623 Shadowood Dr
- 155 Pebble Ridge Rd
- 59 Deer Place Rd
- 496 English Ln
- 000 Trinity Place
- Lot 4 Rosewood Ln
- 1967 McKinney Mine Rd
- 220 Stoney Falls Loop Unit 1-B3
- 119 Coyote Dr
- 111 Coyote Dr
- 61 Coyote Dr
- 1559 Old Highway 10 E Unit 46
- 252 Trillium Rd
- 60 Pulliam St
- 138 S Main St Unit C
- 138 S Main St Unit A
- 138 S Main St Unit F
- 79 Alabama Ave
- 116 Dawn Dr
- 188 Dawn Dr
- 27 Spruce St
- 2535 El Miner Dr
- 1936 El Miner Dr Unit ID1312106P
- 344 Buckeye Rd Unit ID1344159P
- 134 Wolf's Head Ct Unit ID1256819P
- 49 Valley Dr Unit ID1282662P
