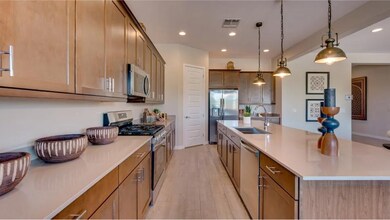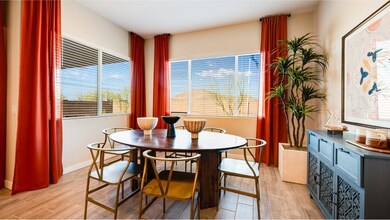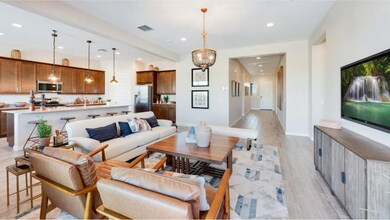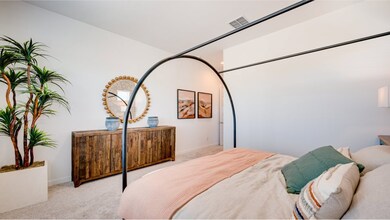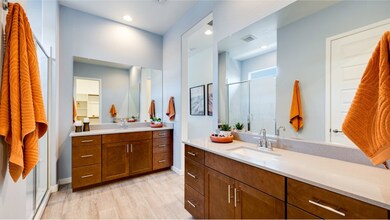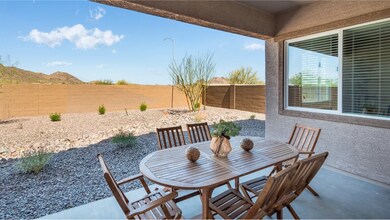
7854 W Tether Trail Peoria, AZ 85383
Mesquite NeighborhoodEstimated payment $5,083/month
Total Views
2,347
4
Beds
3
Baths
2,647
Sq Ft
$294
Price per Sq Ft
Highlights
- New Construction
- Community Basketball Court
- 1-Story Property
- West Wing Elementary School Rated A-
About This Home
This new single-level home features Lennar’s Next Gen® suite, a home within a home complete with a separate entrance, kitchen, bedroom and more. Two bedrooms and a full bathroom are located off the entry, leading to an open-concept layout with convenient outdoor access, perfect for seamless entertaining and multitasking. The luxurious owner’s suite is tucked into a private rear corner with a spa-inspired bathroom and generous walk-in closet.
Home Details
Home Type
- Single Family
Parking
- 3 Car Garage
Home Design
- New Construction
- Quick Move-In Home
- Trillium Plan 4585
Interior Spaces
- 2,647 Sq Ft Home
- 1-Story Property
Bedrooms and Bathrooms
- 4 Bedrooms
- 3 Full Bathrooms
Community Details
Overview
- Actively Selling
- Built by Lennar
- Aloravita Signature Subdivision
Recreation
- Community Basketball Court
- Community Playground
Sales Office
- 25630 N 77Th Drive
- Peoria, AZ 85383
- 602-661-3437
- Builder Spec Website
Office Hours
- Mon 9AM-5PM | Tue 9AM-6PM | Wed 9AM-6PM | Thu 9AM-6PM | Fri 9AM-5PM | Sat 9AM-5PM | Sun 9AM-5PM
Map
Create a Home Valuation Report for This Property
The Home Valuation Report is an in-depth analysis detailing your home's value as well as a comparison with similar homes in the area
Similar Homes in Peoria, AZ
Home Values in the Area
Average Home Value in this Area
Property History
| Date | Event | Price | Change | Sq Ft Price |
|---|---|---|---|---|
| 07/16/2025 07/16/25 | Price Changed | $777,990 | +0.1% | $294 / Sq Ft |
| 06/30/2025 06/30/25 | Price Changed | $777,490 | +0.1% | $294 / Sq Ft |
| 05/16/2025 05/16/25 | For Sale | $776,490 | -- | $293 / Sq Ft |
Nearby Homes
- 7842 W Tether Trail
- 7654 W Tether Trail
- 26449 N 84th Dr
- 8447 W Tether Trail
- 8367 W Lariat Ln
- 8543 W Andrea Dr
- 8498 W Maya Dr
- 8340 W Staghorn Rd
- 26015 N 85th Dr
- 26036 N 85th Dr
- 25995 N 85th Dr
- 25943 N 84th Dr
- 8438 W Bajada Rd
- 8657 W Rowel Rd
- 26885 N 87th Dr
- 8374 W Rosewood Ln
- 8489 W El Cortez Place Unit 1
- 8450 W Quail Track Dr
- 7975 W Andrea Dr
- 27276 N 81st Ln
- 8370 W Spur Dr
- 26819 N 84th Ln
- 8339 W Molly Ln
- 8613 W Bajada Rd
- 27250 N 86th Ave
- 26844 N 89th Dr
- 26703 N 90th Dr
- 7859 W Redbird Rd
- 27295 N 90th Ave
- 7710 W Jackrabbit Ln
- 9042 W Pinnacle Vista Dr
- 7700 W Saddlehorn Rd
- 9165 W Buckhorn Trail
- 7559 W Andrea Dr
- 7606 W Jackrabbit Ln
- 27778 N Sierra Sky Dr
- 7614 W Fetlock Trail
- 7662 W Crabapple Dr
- 25069 N 76th Dr
- 7377 W Tombstone Trail

