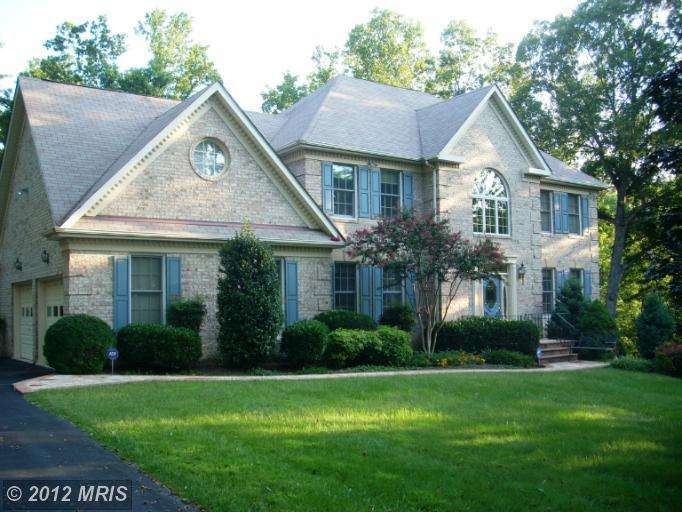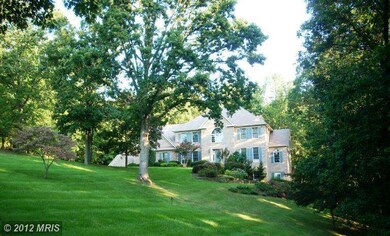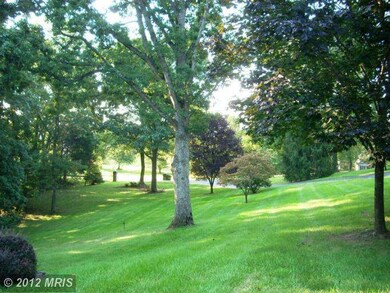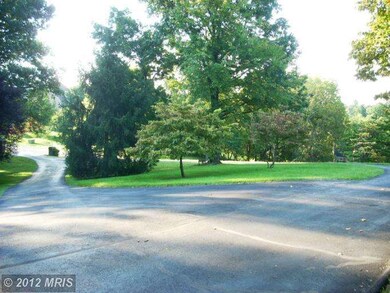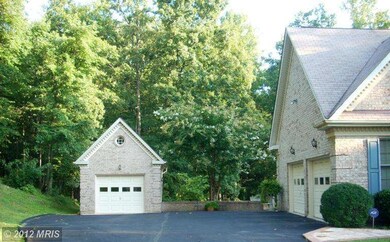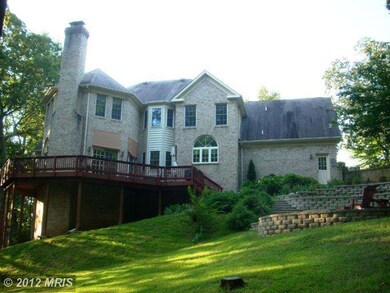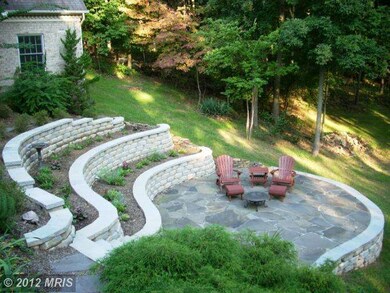
7854 Wellington Dr Warrenton, VA 20186
Highlights
- Eat-In Gourmet Kitchen
- Open Floorplan
- Colonial Architecture
- 1.64 Acre Lot
- Curved or Spiral Staircase
- Deck
About This Home
As of October 2014Pristine all-brick colonial in sought after community*Updated Georgian colonial*Shows like a model on 1.64 ac. wooded site/professional landscaped/slate patio*Sweeping staircase in 2-story foyer/Some hardwood floors on main level/Sunken family room w/gas fireplace*Spacious owners' suite w/sitting room*Finished lower level w/FP/bedroom &full bath/Extra detached garage/workshop/MUST SEE!
Last Agent to Sell the Property
Samson Properties License #0225166273 Listed on: 08/28/2012

Home Details
Home Type
- Single Family
Est. Annual Taxes
- $5,753
Year Built
- Built in 1992 | Remodeled in 2004
Lot Details
- 1.64 Acre Lot
- Landscaped
- Extensive Hardscape
- No Through Street
- Private Lot
- Secluded Lot
- The property's topography is moderate slope
- Wooded Lot
- Backs to Trees or Woods
- Property is in very good condition
- Property is zoned RA/RC
HOA Fees
- $25 Monthly HOA Fees
Parking
- 3 Car Garage
- Front Facing Garage
- Side Facing Garage
- Garage Door Opener
- Circular Driveway
- Off-Street Parking
Home Design
- Colonial Architecture
- Brick Exterior Construction
- Shingle Roof
Interior Spaces
- Property has 3 Levels
- Open Floorplan
- Curved or Spiral Staircase
- Built-In Features
- Chair Railings
- Crown Molding
- Wainscoting
- Beamed Ceilings
- Two Story Ceilings
- Ceiling Fan
- Recessed Lighting
- 2 Fireplaces
- Fireplace With Glass Doors
- Screen For Fireplace
- Fireplace Mantel
- Gas Fireplace
- Double Pane Windows
- Window Treatments
- Bay Window
- Casement Windows
- Window Screens
- Atrium Doors
- Six Panel Doors
- Mud Room
- Entrance Foyer
- Family Room Off Kitchen
- Sitting Room
- Living Room
- Dining Room
- Game Room
- Workshop
- Sun or Florida Room
- Wood Flooring
- Attic Fan
Kitchen
- Eat-In Gourmet Kitchen
- Breakfast Room
- Built-In Self-Cleaning Oven
- Down Draft Cooktop
- Microwave
- Extra Refrigerator or Freezer
- Ice Maker
- Dishwasher
- Kitchen Island
- Upgraded Countertops
- Disposal
Bedrooms and Bathrooms
- 4 Bedrooms
- En-Suite Primary Bedroom
- En-Suite Bathroom
- 3.5 Bathrooms
- Whirlpool Bathtub
Laundry
- Laundry Room
- Dryer
Finished Basement
- Heated Basement
- Walk-Out Basement
- Basement Fills Entire Space Under The House
- Connecting Stairway
- Rear Basement Entry
- Sump Pump
- Basement with some natural light
Home Security
- Monitored
- Fire and Smoke Detector
Outdoor Features
- Deck
- Patio
Utilities
- Forced Air Zoned Heating and Cooling System
- Heat Pump System
- Vented Exhaust Fan
- Underground Utilities
- Natural Gas Water Heater
- Gravity Septic Field
- Septic Equal To The Number Of Bedrooms
- Septic Tank
- Cable TV Available
Community Details
- Built by CREIGHTON ENTERPRISES
- Waterloo North Subdivision, George Mason Ii Floorplan
- The community has rules related to recreational equipment, alterations or architectural changes, covenants
Listing and Financial Details
- Tax Lot 41
- Assessor Parcel Number 6974-48-4178
Ownership History
Purchase Details
Home Financials for this Owner
Home Financials are based on the most recent Mortgage that was taken out on this home.Purchase Details
Home Financials for this Owner
Home Financials are based on the most recent Mortgage that was taken out on this home.Purchase Details
Home Financials for this Owner
Home Financials are based on the most recent Mortgage that was taken out on this home.Similar Homes in Warrenton, VA
Home Values in the Area
Average Home Value in this Area
Purchase History
| Date | Type | Sale Price | Title Company |
|---|---|---|---|
| Warranty Deed | $625,000 | -- | |
| Warranty Deed | $600,000 | -- | |
| Deed | $690,000 | -- |
Mortgage History
| Date | Status | Loan Amount | Loan Type |
|---|---|---|---|
| Open | $596,588 | Stand Alone Refi Refinance Of Original Loan | |
| Closed | $645,625 | VA | |
| Previous Owner | $406,000 | VA | |
| Previous Owner | $430,000 | New Conventional |
Property History
| Date | Event | Price | Change | Sq Ft Price |
|---|---|---|---|---|
| 10/07/2014 10/07/14 | Sold | $625,000 | -3.7% | $115 / Sq Ft |
| 09/09/2014 09/09/14 | Pending | -- | -- | -- |
| 09/01/2014 09/01/14 | Price Changed | $649,000 | -1.5% | $119 / Sq Ft |
| 08/06/2014 08/06/14 | Price Changed | $659,000 | -2.4% | $121 / Sq Ft |
| 05/09/2014 05/09/14 | Price Changed | $675,000 | -0.7% | $124 / Sq Ft |
| 01/04/2014 01/04/14 | For Sale | $680,000 | +13.3% | $125 / Sq Ft |
| 03/13/2013 03/13/13 | Sold | $600,000 | -6.1% | $110 / Sq Ft |
| 02/08/2013 02/08/13 | For Sale | $639,000 | 0.0% | $117 / Sq Ft |
| 01/31/2013 01/31/13 | Pending | -- | -- | -- |
| 08/28/2012 08/28/12 | For Sale | $639,000 | -- | $117 / Sq Ft |
Tax History Compared to Growth
Tax History
| Year | Tax Paid | Tax Assessment Tax Assessment Total Assessment is a certain percentage of the fair market value that is determined by local assessors to be the total taxable value of land and additions on the property. | Land | Improvement |
|---|---|---|---|---|
| 2025 | $6,698 | $692,700 | $166,000 | $526,700 |
| 2024 | $6,546 | $692,700 | $166,000 | $526,700 |
| 2023 | $6,269 | $692,700 | $166,000 | $526,700 |
| 2022 | $6,269 | $692,700 | $166,000 | $526,700 |
| 2021 | $5,803 | $582,400 | $166,000 | $416,400 |
| 2020 | $5,803 | $582,400 | $166,000 | $416,400 |
| 2019 | $5,803 | $582,400 | $166,000 | $416,400 |
| 2018 | $6,134 | $623,300 | $176,000 | $447,300 |
| 2016 | $6,259 | $601,100 | $191,000 | $410,100 |
| 2015 | -- | $601,100 | $191,000 | $410,100 |
| 2014 | -- | $601,100 | $191,000 | $410,100 |
Agents Affiliated with this Home
-
K
Seller's Agent in 2014
KEN GEHRIS
USRealty.com LLP
-
Sandra Sullivan

Seller's Agent in 2013
Sandra Sullivan
Samson Properties
(703) 505-3585
2 in this area
16 Total Sales
Map
Source: Bright MLS
MLS Number: 1004138960
APN: 6974-48-4178
- 7887 Wellington Dr
- 7563 Foxview Dr
- 9010 Stone Crest Dr
- 715 Constantine Ct
- 235 Fox Chase St
- 700 Black Sweep Rd
- 641 Waterloo Rd Unit 332
- 28 Piedmont St
- 229 Dover Rd
- 575 Solgrove Rd
- 295 Jackson St
- 131 Moser Rd
- 8019 Shipmadilly Ln
- 8016 Shipmadilly Ln
- 243 Carriage Chase Cir
- 535 Winchester St
- 507 Winchester St
- 55 Sire Way
- 248 Carriage Chase Cir
- 0 Winchester St
