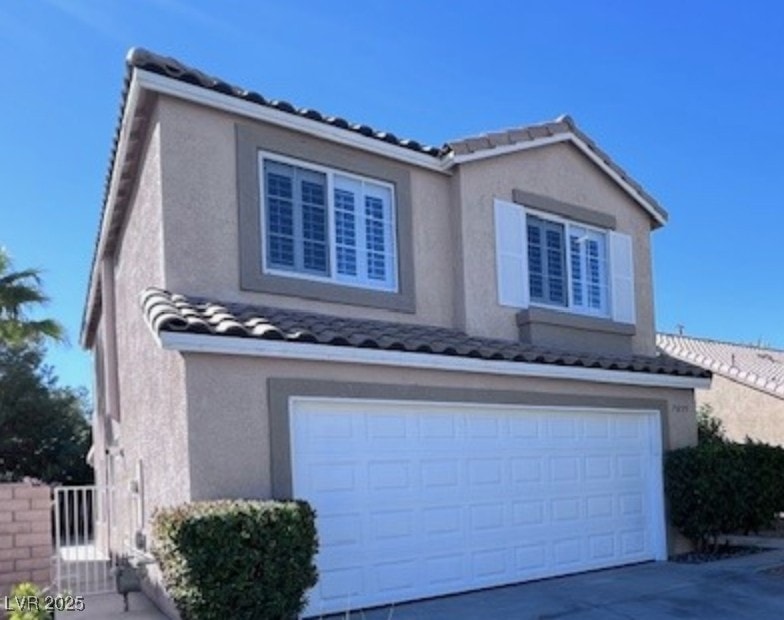7855 Geyser Hill Ln Las Vegas, NV 89147
Rancho Viejo NeighborhoodHighlights
- Covered patio or porch
- Tankless Water Heater
- Shed
- Plantation Shutters
- Parking Storage or Cabinetry
- Tile Flooring
About This Home
A "MUST SEE" - This IMMACULATE 4-BEDROOM, 2-STORY GEM is located just west of Buffalo off Tropicana, nestled in the Rancho Las Brisas community. The main floor invites you in to sleek hardwood and tile floors, new carpeting on the stairs and 2nd floor, and a freshly painted 2-car garage w/ storage. All bedrooms feature remote-controlled ceiling fans, and the updated bathrooms have modern fixtures and glass-enclosed showers. The cozy family room w/ a gas fireplace is perfect for unwinding, while the formal living/dining areas boast vaulted ceilings and beautiful white shutters throughout. The kitchen, which could be called your new "happy place", features stainless steel appliances, a new microwave, and a gas cooktop, offering both style and functionality. Outside, enjoy a well-maintained backyard, shed, and covered patio...ideal for entertaining or relaxation. Exterior property maintenance included in rent. This stunning home won’t last long – don’t miss your chance! PET-FREE HOME
Listing Agent
Best Management Team LLC Brokerage Phone: 702-222-2154 License #B.0143762 Listed on: 06/06/2025
Home Details
Home Type
- Single Family
Est. Annual Taxes
- $2,601
Year Built
- Built in 1995
Lot Details
- 5,227 Sq Ft Lot
- North Facing Home
- Back Yard Fenced
- Block Wall Fence
- Stucco Fence
- Drip System Landscaping
Parking
- 2 Car Garage
- Parking Storage or Cabinetry
- Inside Entrance
- Garage Door Opener
Home Design
- Tile Roof
- Stucco
Interior Spaces
- 1,844 Sq Ft Home
- 2-Story Property
- Ceiling Fan
- Gas Fireplace
- Plantation Shutters
- Family Room with Fireplace
Kitchen
- Gas Oven
- Gas Cooktop
- Microwave
- Dishwasher
- Pots and Pans Drawers
- Disposal
Flooring
- Carpet
- Laminate
- Tile
Bedrooms and Bathrooms
- 4 Bedrooms
Laundry
- Laundry on main level
- Washer and Dryer
Eco-Friendly Details
- Sprinkler System
Outdoor Features
- Covered patio or porch
- Shed
Schools
- Kim Elementary School
- Lawrence Middle School
- Durango High School
Utilities
- Central Heating and Cooling System
- Heating System Uses Gas
- Tankless Water Heater
- Cable TV Available
Listing and Financial Details
- Security Deposit $3,000
- Property Available on 6/6/25
- Tenant pays for cable TV, electricity, gas, sewer, trash collection, water
- 12 Month Lease Term
Community Details
Overview
- Property has a Home Owners Association
- Rancho Las Brisas Association, Phone Number (702) 222-2391
- Rancho Las Brisas R2 #8 Subdivision
- The community has rules related to covenants, conditions, and restrictions
Pet Policy
- No Pets Allowed
Map
Source: Las Vegas REALTORS®
MLS Number: 2690327
APN: 163-21-813-010
- 7889 Rancho Mirage Dr
- 7909 Rio Rico Dr
- 4941 Tierra Del Sol Dr
- 7815 Windward Rd
- 4961 Tierra Del Sol Dr
- 7888 Bonaventure Dr
- 7955 Canto Ave
- 5008 Shoal Creek Cir
- 5035 Shoal Creek Cir
- 7976 Harbour Towne Ave
- 7889 Harbour Towne Ave
- 7988 Harbour Towne Ave
- 7943 Harbour Towne Ave
- 4835 Illustrious St
- 7934 Cape Flattery Ave
- 7940 Castle Pines Ave
- 5125 Turnberry Ln
- 5101 Breakers Ln
- 7988 Pinnacle Peak Ave
- 7627 Boca Raton Dr

