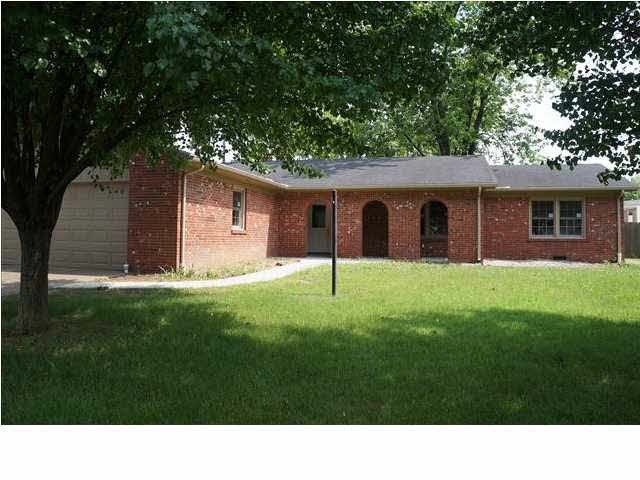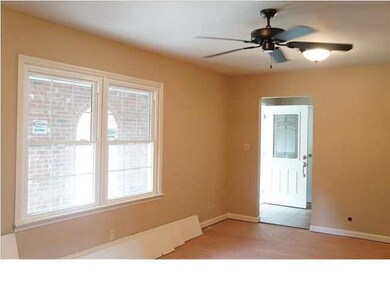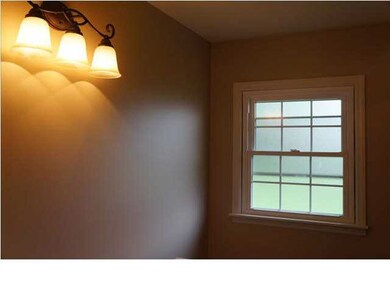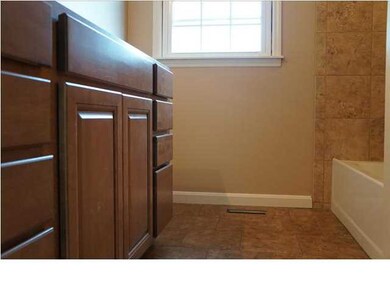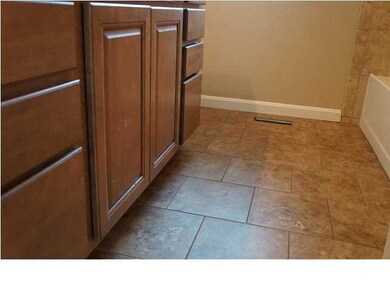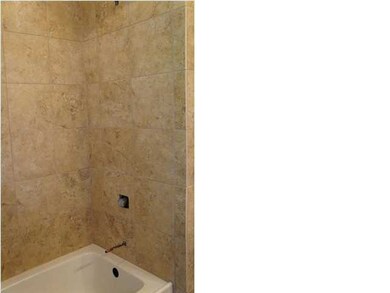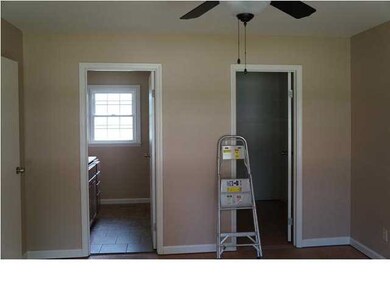
7855 Meadow Ln Newburgh, IN 47630
Highlights
- Ranch Style House
- Partially Wooded Lot
- Covered patio or porch
- Sharon Elementary School Rated A
- Wood Flooring
- 2 Car Attached Garage
About This Home
As of April 2024Can we say WOW? Owner completely renovated this home practically from studs to finish. New windows, some new drywall and finishing, rearranged the floorplan removing & rearranging interior walls to make an open floorplan concept converting a 1970's house into todays housing demand! Completely new kitchen and design with backsplash, newly built pantry, appliances, ceramic tile flooring, lights, doorknobs, new sidewalk and other new concrete in the front covered arched porch. Porch used to be gravel. Fresh paint interior and out, new commercial guttering, brick fireplace painted, separate laundry room with new cabinets added. Master has a walk in closet, and master bath complete with new tub and tiled tub surround, lighting, commode, its all new! New carpet goes in all the bedrooms and front living room. New hickory hardwood flooring in family room and hallways. These floors are beautiful! New ceiling fans, new electric service and over sized garage with fresh paint. Remodeled
Last Buyer's Agent
Chris Dickson
ERA FIRST ADVANTAGE REALTY, INC
Home Details
Home Type
- Single Family
Est. Annual Taxes
- $1,240
Year Built
- Built in 1972
Lot Details
- Lot Dimensions are 100x129
- Property is Fully Fenced
- Wood Fence
- Level Lot
- Partially Wooded Lot
Home Design
- Ranch Style House
- Brick Exterior Construction
Interior Spaces
- 1,675 Sq Ft Home
- Ceiling Fan
- Wood Burning Fireplace
- Insulated Windows
- Crawl Space
- Fire and Smoke Detector
- Washer and Electric Dryer Hookup
Kitchen
- Eat-In Kitchen
- Electric Oven or Range
- Disposal
Flooring
- Wood
- Carpet
- Tile
Bedrooms and Bathrooms
- 3 Bedrooms
- En-Suite Primary Bedroom
- Walk-In Closet
- 2 Full Bathrooms
Parking
- 2 Car Attached Garage
- Garage Door Opener
Outdoor Features
- Covered patio or porch
Utilities
- Forced Air Heating and Cooling System
- Heating System Uses Gas
- Cable TV Available
Listing and Financial Details
- Assessor Parcel Number 87-12-26-303-014.000-019
Ownership History
Purchase Details
Home Financials for this Owner
Home Financials are based on the most recent Mortgage that was taken out on this home.Purchase Details
Home Financials for this Owner
Home Financials are based on the most recent Mortgage that was taken out on this home.Purchase Details
Home Financials for this Owner
Home Financials are based on the most recent Mortgage that was taken out on this home.Purchase Details
Purchase Details
Home Financials for this Owner
Home Financials are based on the most recent Mortgage that was taken out on this home.Purchase Details
Home Financials for this Owner
Home Financials are based on the most recent Mortgage that was taken out on this home.Similar Homes in Newburgh, IN
Home Values in the Area
Average Home Value in this Area
Purchase History
| Date | Type | Sale Price | Title Company |
|---|---|---|---|
| Warranty Deed | $249,000 | None Listed On Document | |
| Warranty Deed | $215,000 | None Available | |
| Warranty Deed | -- | None Available | |
| Interfamily Deed Transfer | -- | None Available | |
| Warranty Deed | -- | None Available | |
| Personal Reps Deed | -- | None Available |
Mortgage History
| Date | Status | Loan Amount | Loan Type |
|---|---|---|---|
| Open | $199,200 | New Conventional | |
| Previous Owner | $193,500 | New Conventional | |
| Previous Owner | $163,210 | New Conventional | |
| Previous Owner | $20,000 | Commercial | |
| Previous Owner | $147,184 | FHA | |
| Previous Owner | $99,319 | New Conventional |
Property History
| Date | Event | Price | Change | Sq Ft Price |
|---|---|---|---|---|
| 04/01/2024 04/01/24 | Sold | $249,000 | 0.0% | $149 / Sq Ft |
| 03/01/2024 03/01/24 | Pending | -- | -- | -- |
| 02/28/2024 02/28/24 | For Sale | $249,000 | +66.1% | $149 / Sq Ft |
| 07/26/2013 07/26/13 | Sold | $149,900 | 0.0% | $89 / Sq Ft |
| 06/04/2013 06/04/13 | Pending | -- | -- | -- |
| 06/04/2013 06/04/13 | For Sale | $149,900 | +154.1% | $89 / Sq Ft |
| 10/29/2012 10/29/12 | Sold | $59,000 | 0.0% | $35 / Sq Ft |
| 10/12/2012 10/12/12 | Pending | -- | -- | -- |
| 10/12/2012 10/12/12 | For Sale | $59,000 | -- | $35 / Sq Ft |
Tax History Compared to Growth
Tax History
| Year | Tax Paid | Tax Assessment Tax Assessment Total Assessment is a certain percentage of the fair market value that is determined by local assessors to be the total taxable value of land and additions on the property. | Land | Improvement |
|---|---|---|---|---|
| 2024 | $1,240 | $186,400 | $25,500 | $160,900 |
| 2023 | $1,196 | $181,700 | $25,500 | $156,200 |
| 2022 | $1,275 | $183,700 | $25,500 | $158,200 |
| 2021 | $1,055 | $152,700 | $26,000 | $126,700 |
| 2020 | $1,025 | $141,400 | $24,600 | $116,800 |
| 2019 | $1,019 | $135,800 | $24,100 | $111,700 |
| 2018 | $904 | $131,100 | $24,100 | $107,000 |
| 2017 | $971 | $138,100 | $24,100 | $114,000 |
| 2016 | $803 | $122,200 | $24,100 | $98,100 |
| 2014 | $753 | $124,900 | $26,300 | $98,600 |
| 2013 | $752 | $126,500 | $26,300 | $100,200 |
Agents Affiliated with this Home
-
Trae Dauby

Seller's Agent in 2024
Trae Dauby
Dauby Real Estate
(812) 213-4859
1,533 Total Sales
-
Tammy Whitfield

Buyer's Agent in 2024
Tammy Whitfield
F.C. TUCKER EMGE
(812) 431-3519
16 Total Sales
-
Becky Ismail

Seller's Agent in 2013
Becky Ismail
ERA FIRST ADVANTAGE REALTY, INC
(812) 483-3323
290 Total Sales
-
C
Buyer's Agent in 2013
Chris Dickson
ERA FIRST ADVANTAGE REALTY, INC
-

Seller's Agent in 2012
Tami Conner
ERA FIRST ADVANTAGE REALTY, INC
(812) 858-2400
Map
Source: Indiana Regional MLS
MLS Number: 885510
APN: 87-12-26-303-014.000-019
- 4444 Indiana 261
- 7622 Edgedale Dr
- 7555 Broadview Dr
- 8166 Outer Lincoln Ave
- 7944 Owens Dr
- 4455 Maryjoetta Dr
- 4377 E Birch Dr
- 5066 E Timberwood Dr
- 4377 Maryjoetta Dr
- 5222 Kenwood Dr
- 7366 Acorn Dr
- 8205 Wyngate Cir
- 7633 Marywood Dr
- 4977 Yorkridge Ct
- 8160 Wyntree Villas Dr
- 4411 Meadowbrook Ln
- 4711 Stonegate Dr
- 7344 Nottingham Dr
- 5300 Lenn Rd
- 4366 Lenn Rd
