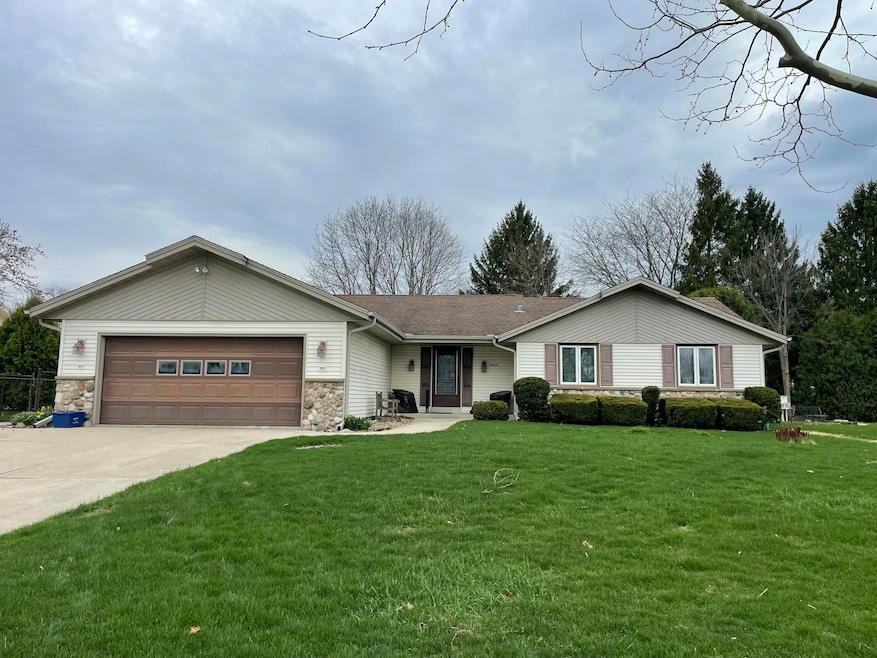
7855 S 83rd St Franklin, WI 53132
Highlights
- Vaulted Ceiling
- Ranch Style House
- Fireplace
- Ben Franklin Elementary School Rated A-
- Fenced Yard
- 2.5 Car Attached Garage
About This Home
As of May 2025This spacious Ranch Style Home is bursting with opportunity and just waiting for the right vision to bring it to life! While this home does need a Clean-Out, it offers fantastic features throughout. The Welcoming Living Room boasts a lovely Stone Fireplace, vaulted ceilings, and a Patio Door that fills the space with Natural Light and provides easy access to the beautiful backyard. The kitchen includes a separate dining area - perfect for everyday meals. Recent updates include a **Newer Furnace and hot water heater** offering peace of mind. Step outside to the GORGEOUS, PRIVATE BACKYARD! Enjoy grilling or just relaxing on the large patio surrounded by mature trees for privacy. This HOME is ready for the lucky new owner to make it their own with fresh ideas and exciting plans!
Last Agent to Sell the Property
Realty Executives Integrity~Brookfield Brokerage Email: brookfieldfrontdesk@realtyexecutives.com License #24503-94 Listed on: 04/27/2025

Last Buyer's Agent
Realty Executives Integrity~Brookfield Brokerage Email: brookfieldfrontdesk@realtyexecutives.com License #24503-94 Listed on: 04/27/2025

Home Details
Home Type
- Single Family
Est. Annual Taxes
- $5,165
Lot Details
- 10,019 Sq Ft Lot
- Fenced Yard
Parking
- 2.5 Car Attached Garage
- Driveway
Home Design
- Ranch Style House
- Vinyl Siding
Interior Spaces
- 1,702 Sq Ft Home
- Vaulted Ceiling
- Fireplace
- Basement Fills Entire Space Under The House
Bedrooms and Bathrooms
- 3 Bedrooms
Outdoor Features
- Patio
Schools
- Forest Park Middle School
- Franklin High School
Utilities
- Forced Air Heating and Cooling System
- Heating System Uses Natural Gas
- Cable TV Available
Listing and Financial Details
- Exclusions: Sellers Personal Property
- Assessor Parcel Number 7920026000
Ownership History
Purchase Details
Home Financials for this Owner
Home Financials are based on the most recent Mortgage that was taken out on this home.Similar Homes in Franklin, WI
Home Values in the Area
Average Home Value in this Area
Purchase History
| Date | Type | Sale Price | Title Company |
|---|---|---|---|
| Warranty Deed | $315,000 | None Listed On Document |
Mortgage History
| Date | Status | Loan Amount | Loan Type |
|---|---|---|---|
| Open | $20,000 | Seller Take Back | |
| Open | $352,500 | New Conventional |
Property History
| Date | Event | Price | Change | Sq Ft Price |
|---|---|---|---|---|
| 07/16/2025 07/16/25 | Pending | -- | -- | -- |
| 07/10/2025 07/10/25 | For Sale | $439,900 | +39.7% | $258 / Sq Ft |
| 05/05/2025 05/05/25 | Sold | $315,000 | +8.7% | $185 / Sq Ft |
| 04/27/2025 04/27/25 | For Sale | $289,900 | -- | $170 / Sq Ft |
| 04/26/2025 04/26/25 | Pending | -- | -- | -- |
Tax History Compared to Growth
Tax History
| Year | Tax Paid | Tax Assessment Tax Assessment Total Assessment is a certain percentage of the fair market value that is determined by local assessors to be the total taxable value of land and additions on the property. | Land | Improvement |
|---|---|---|---|---|
| 2023 | $5,571 | $355,400 | $64,500 | $290,900 |
| 2022 | $5,634 | $298,900 | $64,500 | $234,400 |
| 2021 | $6,104 | $268,600 | $60,300 | $208,300 |
| 2020 | $5,525 | $0 | $0 | $0 |
| 2019 | $6,209 | $257,700 | $60,300 | $197,400 |
| 2018 | $5,388 | $0 | $0 | $0 |
| 2017 | $5,901 | $232,700 | $60,300 | $172,400 |
| 2015 | -- | $189,300 | $56,000 | $133,300 |
| 2013 | -- | $189,300 | $56,000 | $133,300 |
Agents Affiliated with this Home
-
The Birkle Group*
T
Seller's Agent in 2025
The Birkle Group*
Realty Executives Integrity~Brookfield
(414) 254-7369
7 in this area
100 Total Sales
Map
Source: Metro MLS
MLS Number: 1914994
APN: 792-0026-000
- 7819 S 83rd St
- 8124 W Imperial Dr
- 7806 W Bur Oak Dr
- 7601 S Cambridge Dr
- 7705 W Faith Dr
- 9079 W Kensington Way
- 7767 S Cambridge Ct
- 7701 W Coventry Dr
- 7605 W Windrush Ln
- 9254 W Wyndham Hills Ct
- 8127 S Legend Dr Unit A
- 8127 S Legend Dr Unit G
- 7573 S 75th St
- 7546 W Tuckaway Pines Cir
- 7510 W Tuckaway Pines Cir Unit 12
- 8301 W Loomis Rd
- 8245 S Legend Dr
- 7724 Cedar Ridge Ct Unit 7724
- 7711 W Terrace Dr Unit 7711
- 7480 Carter Cir N
