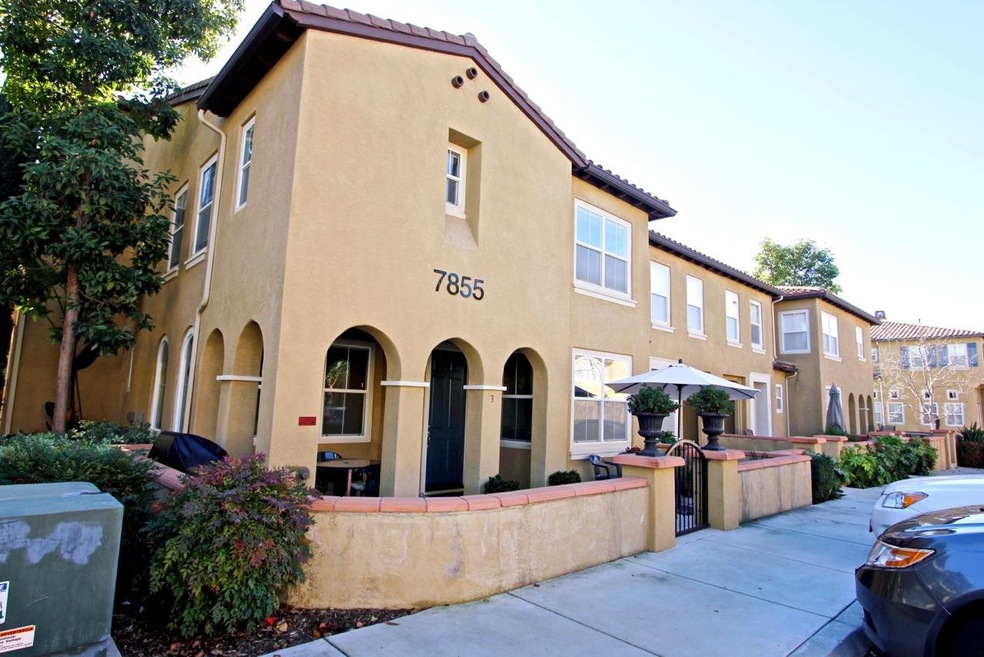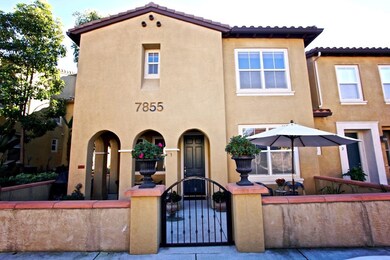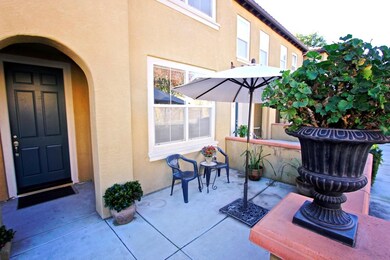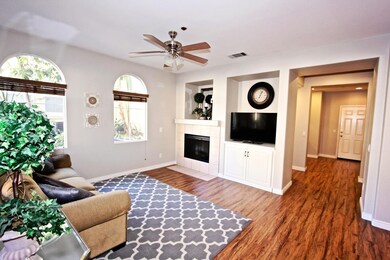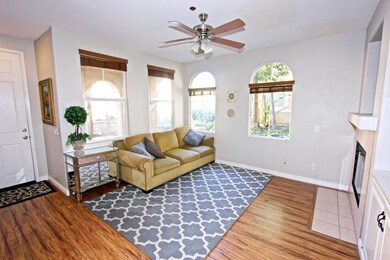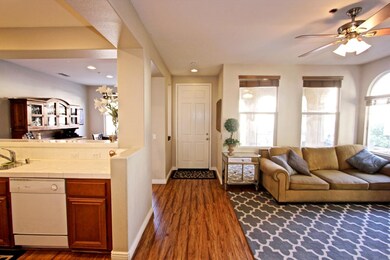
7855 Via Belfiore Unit 3 San Diego, CA 92129
Torrey Highlands NeighborhoodHighlights
- In Ground Pool
- 2 Car Attached Garage
- Tile Flooring
- Willow Grove Elementary School Rated A+
- Laundry Room
- 5-minute walk to Torrey Meadows Park
About This Home
As of October 2019A broad patio, perfect for entertaining, welcomes you to this move-in ready 3+1 bedroom, 2 ½ bath corner unit in Torrey Highlands. Effortless electric fireplace in sunny living room. Built in entertainment niche. Well-appointed kitchen is open to living &dining areas. Light, spacious master with dual sink vanity and romantic soaking tub. Beautifully upgraded throughout! Strolling distance to dining & shopping. Walk to acclaimed Westview High School; easy freeway access. A perfect entertaining patio with partial mountain views welcomes you to this move-in ready 3+1 bedroom, 2 ½ bath corner unit in the beautiful Tuscan-style Cortina community of Torrey Highlands. Beautiful, variegated hardwood laminate floors, modern ceramic tile and custom paint throughout. Enjoy the effortless warmth of an electric fireplace in the sunny living room as well as cooling ceiling fans throughout the home. Built in entertainment niche. Well-appointed kitchen has large pantry, and an eat-in bar, open to the bright dining room. Generous home office/tech center thoughtfully located away from living areas. Convenient indoor laundry room on main floor. Large master suite boasts walk-in closet and generous bath area. Dual-sink vanity, romantic soaking tub and separate shower. Two extra bedrooms are sunny and bright with custom wainscotting. Alley-loaded garage. Extremely quiet Cortina neighborhood offers exclusive pool and spa use. A leisurely stroll takes you to a diverse variety of dining options and upscale amenities at Torrey Highlands shopping center. Walking distance to acclaimed Westview High School. Easy freeway access to 56.
Last Agent to Sell the Property
Steve Gore
Coastal Premier Properties License #01343193 Listed on: 01/08/2015
Property Details
Home Type
- Condominium
Est. Annual Taxes
- $11,250
Year Built
- Built in 2003
HOA Fees
- $215 Monthly HOA Fees
Parking
- 2 Car Attached Garage
- Garage Door Opener
Home Design
- Clay Roof
Interior Spaces
- 1,682 Sq Ft Home
- 2-Story Property
- Living Room with Fireplace
Kitchen
- Oven or Range
- Microwave
- Dishwasher
- Disposal
Flooring
- Carpet
- Tile
Bedrooms and Bathrooms
- 4 Bedrooms
Laundry
- Laundry Room
- Gas Dryer Hookup
Home Security
Schools
- Poway Unified School District Elementary And Middle School
- Poway Unified School District High School
Additional Features
- In Ground Pool
- Partially Fenced Property
- Separate Water Meter
Listing and Financial Details
- Assessor Parcel Number 306-390-09-08
- $259 Monthly special tax assessment
Community Details
Overview
- Association fees include common area maintenance, exterior (landscaping), exterior bldg maintenance, limited insurance
- 6 Units
- Cortina HOA, Phone Number (858) 657-2184
- Cortina Community
Recreation
- Community Pool
Pet Policy
- Pets Allowed
Security
- Fire Sprinkler System
Ownership History
Purchase Details
Home Financials for this Owner
Home Financials are based on the most recent Mortgage that was taken out on this home.Purchase Details
Home Financials for this Owner
Home Financials are based on the most recent Mortgage that was taken out on this home.Purchase Details
Home Financials for this Owner
Home Financials are based on the most recent Mortgage that was taken out on this home.Purchase Details
Purchase Details
Purchase Details
Purchase Details
Home Financials for this Owner
Home Financials are based on the most recent Mortgage that was taken out on this home.Purchase Details
Home Financials for this Owner
Home Financials are based on the most recent Mortgage that was taken out on this home.Purchase Details
Home Financials for this Owner
Home Financials are based on the most recent Mortgage that was taken out on this home.Purchase Details
Home Financials for this Owner
Home Financials are based on the most recent Mortgage that was taken out on this home.Similar Homes in San Diego, CA
Home Values in the Area
Average Home Value in this Area
Purchase History
| Date | Type | Sale Price | Title Company |
|---|---|---|---|
| Grant Deed | $663,000 | First American Title Company | |
| Grant Deed | $533,000 | Title365 | |
| Grant Deed | $395,000 | North American Title | |
| Interfamily Deed Transfer | -- | Accommodation | |
| Grant Deed | $394,000 | Servicelink | |
| Trustee Deed | $352,750 | National Title Insurance Com | |
| Grant Deed | $567,000 | Financial Title Company | |
| Interfamily Deed Transfer | -- | Financial Title Company | |
| Interfamily Deed Transfer | -- | Fidelity National Title Co | |
| Grant Deed | $349,500 | Chicago Title Co |
Mortgage History
| Date | Status | Loan Amount | Loan Type |
|---|---|---|---|
| Open | $563,000 | New Conventional | |
| Closed | $567,000 | New Conventional | |
| Closed | $596,650 | New Conventional | |
| Previous Owner | $393,000 | New Conventional | |
| Previous Owner | $308,000 | New Conventional | |
| Previous Owner | $113,343 | Credit Line Revolving | |
| Previous Owner | $396,900 | Negative Amortization | |
| Previous Owner | $385,000 | Negative Amortization | |
| Previous Owner | $100,000 | Credit Line Revolving | |
| Previous Owner | $279,592 | Purchase Money Mortgage |
Property History
| Date | Event | Price | Change | Sq Ft Price |
|---|---|---|---|---|
| 10/24/2019 10/24/19 | Sold | $663,000 | -1.8% | $394 / Sq Ft |
| 09/24/2019 09/24/19 | Pending | -- | -- | -- |
| 08/02/2019 08/02/19 | For Sale | $675,000 | +26.6% | $401 / Sq Ft |
| 03/02/2015 03/02/15 | Sold | $533,000 | -0.4% | $317 / Sq Ft |
| 01/16/2015 01/16/15 | Pending | -- | -- | -- |
| 01/08/2015 01/08/15 | For Sale | $535,000 | -- | $318 / Sq Ft |
Tax History Compared to Growth
Tax History
| Year | Tax Paid | Tax Assessment Tax Assessment Total Assessment is a certain percentage of the fair market value that is determined by local assessors to be the total taxable value of land and additions on the property. | Land | Improvement |
|---|---|---|---|---|
| 2024 | $11,250 | $710,865 | $369,282 | $341,583 |
| 2023 | $11,000 | $696,928 | $362,042 | $334,886 |
| 2022 | $10,784 | $683,264 | $354,944 | $328,320 |
| 2021 | $10,569 | $669,868 | $347,985 | $321,883 |
| 2020 | $10,432 | $663,000 | $344,417 | $318,583 |
| 2019 | $9,374 | $574,246 | $298,311 | $275,935 |
| 2018 | $9,183 | $562,987 | $292,462 | $270,525 |
| 2017 | $82 | $551,949 | $286,728 | $265,221 |
| 2016 | $8,808 | $541,127 | $281,106 | $260,021 |
| 2015 | $7,455 | $404,719 | $210,244 | $194,475 |
| 2014 | $7,293 | $396,792 | $206,126 | $190,666 |
Agents Affiliated with this Home
-
David Butler

Seller's Agent in 2019
David Butler
Real Broker
(858) 401-0184
13 in this area
194 Total Sales
-
Helen Liu

Buyer's Agent in 2019
Helen Liu
Na Liu, Broker
(858) 208-0066
2 in this area
41 Total Sales
-

Seller's Agent in 2015
Steve Gore
Coastal Premier Properties
-
Kelly Kim

Buyer's Agent in 2015
Kelly Kim
Coastal Premier Properties
(858) 251-7125
16 Total Sales
Map
Source: San Diego MLS
MLS Number: 150001319
APN: 306-390-09-08
- 13325 Via Tresca Unit 7
- 13280 Via Milazzo Unit 9
- 13325 Via Costanza Unit 2
- 7755 Via Montebello Unit 2
- 13365 Cooper Greens Way
- 13224 Corte Stellina
- 13944 Kerry Ln
- 13226 Ireland Ln Unit 1
- 13146 Russet Leaf Ln
- 8429 Corte Fragata
- 13748 Torrey Glenn Rd
- 8438 Hovenweep Ct
- 7132 Torrey Mesa Ct
- 13133 Via Canyon Dr
- 13235 Bavarian Dr
- 14182 Caminito Vistana
- 6784 Kenmar Way
- 6711 Kenmar Way
- 6767 Solterra Vista Pkwy
- 13796 Sparren Ave
