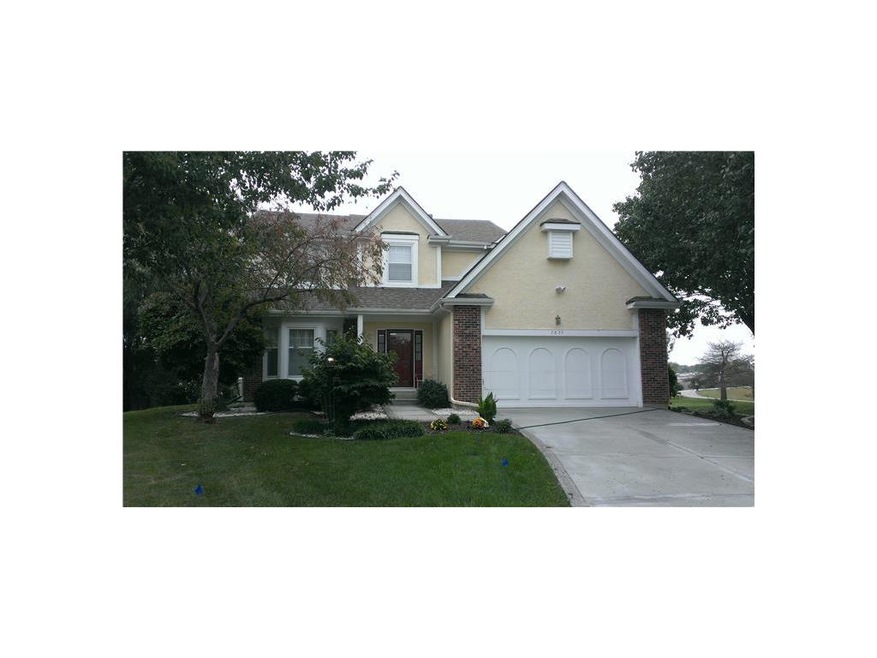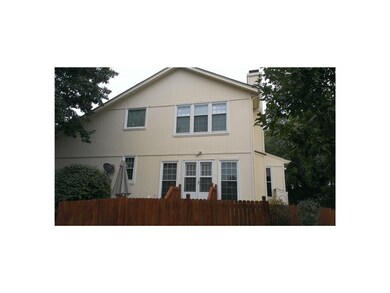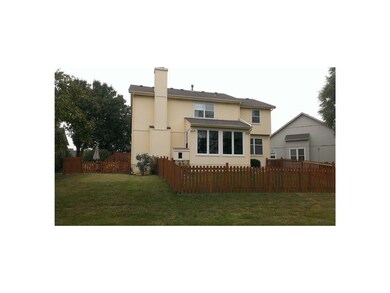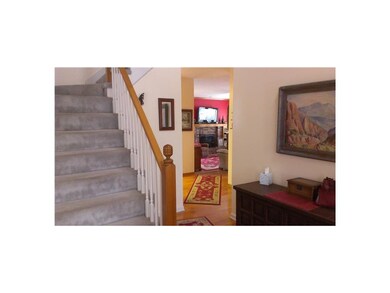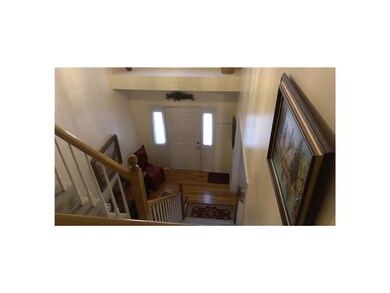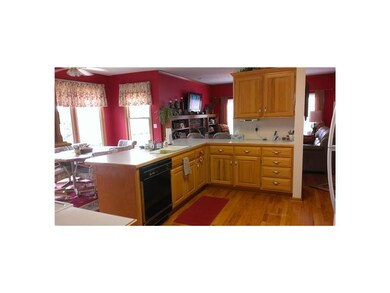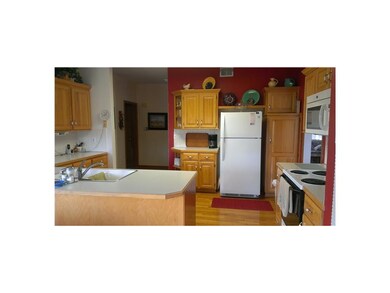
7855 W 152nd Terrace Overland Park, KS 66223
South Overland Park NeighborhoodHighlights
- Vaulted Ceiling
- Traditional Architecture
- Granite Countertops
- Cedar Hills Elementary School Rated A+
- Wood Flooring
- Community Pool
About This Home
As of March 2016Bright and open home with so much new. In last three years, new roof, heating and air conditioner, hot water heater, new concrete driveway. The master has a lovely sitting room and a gigantic two-room walk-in closet. the kitchen is open to a great eat in area that looks out to the lake. There is a formal dining room, formal living room and a family room with a fireplace and built-in book shelves and it has a door out to a great little enclosed patio. The home has a built-in doggie door that connects to a dog house giving your pet access to the great fenced back yard. The gigantic lower level is unfinished waiting for your personal touch! Enjoy meeting your neighbors while walking around the lake! Great play area for kids and grand kids. Everything you need is within walking distance from this home.
Last Agent to Sell the Property
Sandi Beck
ReeceNichols -Johnson County W License #SP00050645 Listed on: 10/06/2015
Home Details
Home Type
- Single Family
Est. Annual Taxes
- $2,987
Lot Details
- Cul-De-Sac
- Wood Fence
- Many Trees
HOA Fees
- $39 Monthly HOA Fees
Parking
- 2 Car Attached Garage
- Front Facing Garage
- Garage Door Opener
Home Design
- Traditional Architecture
- Composition Roof
Interior Spaces
- Wet Bar: Shower Over Tub, All Carpet, Ceiling Fan(s), Walk-In Closet(s), Vinyl, Built-in Features, Fireplace, Hardwood
- Built-In Features: Shower Over Tub, All Carpet, Ceiling Fan(s), Walk-In Closet(s), Vinyl, Built-in Features, Fireplace, Hardwood
- Vaulted Ceiling
- Ceiling Fan: Shower Over Tub, All Carpet, Ceiling Fan(s), Walk-In Closet(s), Vinyl, Built-in Features, Fireplace, Hardwood
- Skylights
- Shades
- Plantation Shutters
- Drapes & Rods
- Family Room with Fireplace
- Sitting Room
- Formal Dining Room
- Basement
- Sump Pump
- Fire and Smoke Detector
Kitchen
- Eat-In Kitchen
- Free-Standing Range
- Recirculated Exhaust Fan
- Dishwasher
- Granite Countertops
- Laminate Countertops
- Disposal
Flooring
- Wood
- Wall to Wall Carpet
- Linoleum
- Laminate
- Stone
- Ceramic Tile
- Luxury Vinyl Plank Tile
- Luxury Vinyl Tile
Bedrooms and Bathrooms
- 3 Bedrooms
- Cedar Closet: Shower Over Tub, All Carpet, Ceiling Fan(s), Walk-In Closet(s), Vinyl, Built-in Features, Fireplace, Hardwood
- Walk-In Closet: Shower Over Tub, All Carpet, Ceiling Fan(s), Walk-In Closet(s), Vinyl, Built-in Features, Fireplace, Hardwood
- Double Vanity
- Shower Over Tub
Laundry
- Laundry Room
- Laundry on main level
Outdoor Features
- Enclosed Patio or Porch
- Playground
Schools
- Cedar Hills Elementary School
- Blue Valley West High School
Utilities
- Central Heating and Cooling System
Listing and Financial Details
- Assessor Parcel Number NP35830003 0006
Community Details
Overview
- Association fees include curbside recycling, trash pick up
- Kingston By The Park Subdivision
Recreation
- Community Pool
- Trails
Ownership History
Purchase Details
Home Financials for this Owner
Home Financials are based on the most recent Mortgage that was taken out on this home.Purchase Details
Home Financials for this Owner
Home Financials are based on the most recent Mortgage that was taken out on this home.Purchase Details
Similar Homes in Overland Park, KS
Home Values in the Area
Average Home Value in this Area
Purchase History
| Date | Type | Sale Price | Title Company |
|---|---|---|---|
| Warranty Deed | -- | Platinum Title | |
| Warranty Deed | -- | Kansas City Title | |
| Warranty Deed | -- | All American Title Company |
Property History
| Date | Event | Price | Change | Sq Ft Price |
|---|---|---|---|---|
| 03/10/2016 03/10/16 | Sold | -- | -- | -- |
| 02/05/2016 02/05/16 | Pending | -- | -- | -- |
| 02/04/2016 02/04/16 | For Sale | $317,500 | +29.6% | $97 / Sq Ft |
| 12/15/2015 12/15/15 | Sold | -- | -- | -- |
| 11/18/2015 11/18/15 | Pending | -- | -- | -- |
| 10/06/2015 10/06/15 | For Sale | $245,000 | -- | $98 / Sq Ft |
Tax History Compared to Growth
Tax History
| Year | Tax Paid | Tax Assessment Tax Assessment Total Assessment is a certain percentage of the fair market value that is determined by local assessors to be the total taxable value of land and additions on the property. | Land | Improvement |
|---|---|---|---|---|
| 2024 | $4,711 | $46,230 | $10,723 | $35,507 |
| 2023 | $4,837 | $46,518 | $10,723 | $35,795 |
| 2022 | $4,959 | $46,805 | $10,723 | $36,082 |
| 2021 | $4,696 | $42,044 | $7,945 | $34,099 |
| 2020 | $4,789 | $42,585 | $7,228 | $35,357 |
| 2019 | $4,619 | $40,204 | $4,820 | $35,384 |
| 2018 | $4,638 | $39,572 | $4,820 | $34,752 |
| 2017 | $4,491 | $37,640 | $4,820 | $32,820 |
| 2016 | $2,809 | $23,575 | $4,820 | $18,755 |
| 2015 | $3,325 | $27,773 | $4,820 | $22,953 |
| 2013 | -- | $24,150 | $4,820 | $19,330 |
Agents Affiliated with this Home
-

Seller's Agent in 2016
William Fields
Platinum Realty LLC
(913) 230-8584
24 in this area
162 Total Sales
-

Buyer's Agent in 2016
Kim Hibdon
Seek Real Estate
(913) 484-1924
2 in this area
60 Total Sales
-
S
Seller's Agent in 2015
Sandi Beck
ReeceNichols -Johnson County W
Map
Source: Heartland MLS
MLS Number: 1961408
APN: NP35830003-0006
- 7426 W 152nd St
- 8503 W 153rd St
- 15326 Riley St
- 8600 W 153rd St
- 8215 W 150th St
- 15416 Floyd St
- 15450 Antioch Rd
- 15686 Lowell Ln
- 7633 W 148th Terrace
- 15590 Antioch Rd
- 15513 Floyd St
- 7865 W 157th Terrace
- 8300 W 148th St
- 7862 W 158th Ct
- 8007 W 146th Terrace
- 14803 Benson St
- 14938 Glenwood Ave
- 7731 W 158th Terrace
- 7400 W 148th St
- 14707 Hadley St
