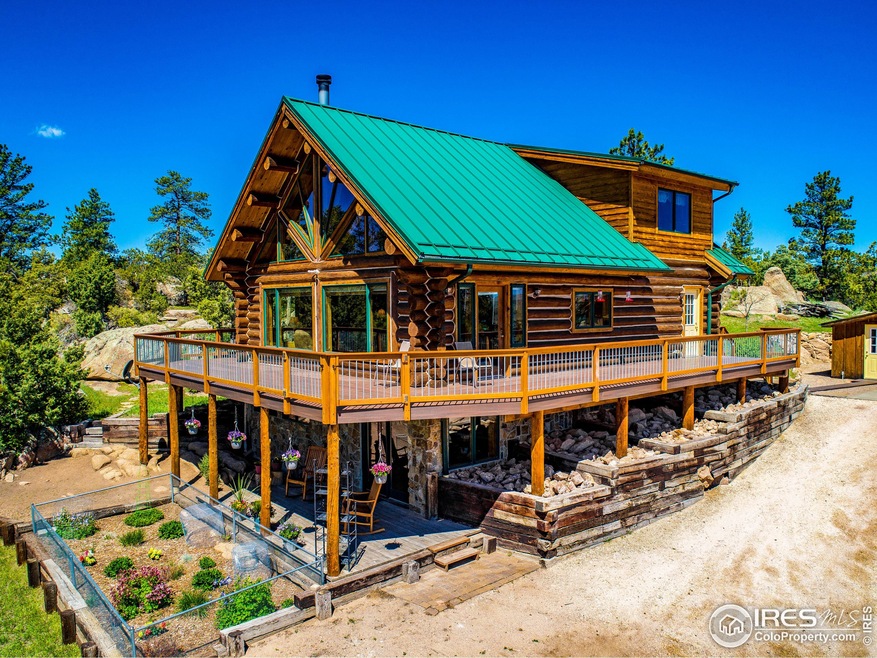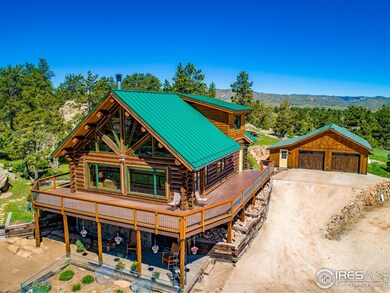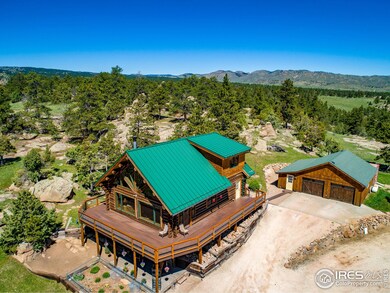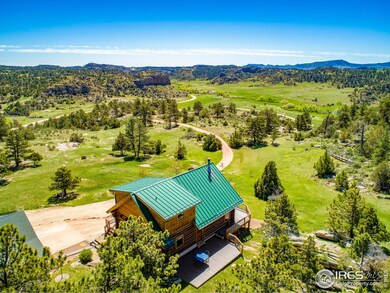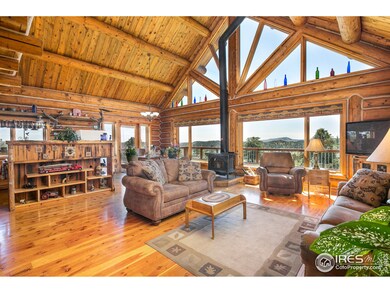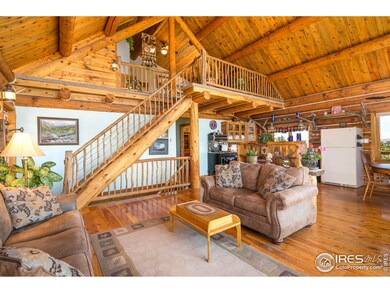
7855 W County Road 80c Livermore, CO 80536
Estimated Value: $734,000 - $1,008,000
Highlights
- Horses Allowed On Property
- 53.89 Acre Lot
- Deck
- Panoramic View
- Open Floorplan
- Cathedral Ceiling
About This Home
As of June 2020This beautiful custom log cabin situated on about 54 acres is sure to "wow" you with it's views and usable space! The living room and kitchen area have floor to ceiling windows on the east side allowing for natural sunlight to flow in! The wood burning stove in the living room will keep everyone warm in the winter! Large deck wraps around from the laundry room (south side) entrance to the back door entrance just off the patio on the north side of the home with views in every direction! Sellers recently added a brand new bathroom in the over 1000 square feet walkout basement where a 3rd bedroom could be easily added! Two car oversized detached garage with a separate workshop gives plenty of room to work on projects. Don't miss out!
Home Details
Home Type
- Single Family
Est. Annual Taxes
- $2,251
Year Built
- Built in 2002
Lot Details
- 53.89 Acre Lot
- Dirt Road
- East Facing Home
- Southern Exposure
- Wire Fence
- Rock Outcropping
- Level Lot
Parking
- 2 Car Detached Garage
- Oversized Parking
- Garage Door Opener
Property Views
- Panoramic
- Mountain
Home Design
- Cabin
- Wood Frame Construction
- Metal Roof
- Log Siding
Interior Spaces
- 2,526 Sq Ft Home
- 2-Story Property
- Open Floorplan
- Cathedral Ceiling
- Ceiling Fan
- Double Pane Windows
- Window Treatments
- Family Room
- Living Room with Fireplace
- Dining Room
- Loft
Kitchen
- Eat-In Kitchen
- Gas Oven or Range
- Microwave
- Dishwasher
- Kitchen Island
Flooring
- Wood
- Carpet
- Tile
Bedrooms and Bathrooms
- 2 Bedrooms
Laundry
- Laundry on main level
- Dryer
- Washer
Finished Basement
- Walk-Out Basement
- Basement Fills Entire Space Under The House
Outdoor Features
- Deck
- Patio
- Separate Outdoor Workshop
Schools
- Livermore Elementary School
- Cache La Poudre Middle School
- Poudre High School
Utilities
- Cooling Available
- Forced Air Heating System
- Propane
- Septic System
Additional Features
- Green Energy Fireplace or Wood Stove
- Horses Allowed On Property
Community Details
- No Home Owners Association
- Radiel Mld 02 S1990 Subdivision
Listing and Financial Details
- Assessor Parcel Number R1621372
Ownership History
Purchase Details
Home Financials for this Owner
Home Financials are based on the most recent Mortgage that was taken out on this home.Purchase Details
Similar Homes in Livermore, CO
Home Values in the Area
Average Home Value in this Area
Purchase History
| Date | Buyer | Sale Price | Title Company |
|---|---|---|---|
| Laupa Cynthia L | $700,000 | Stewart Title | |
| Radiel Garold M | $700,000 | Stewart Title | |
| Radiel/Calkin Living Trust | -- | None Available |
Property History
| Date | Event | Price | Change | Sq Ft Price |
|---|---|---|---|---|
| 09/28/2021 09/28/21 | Off Market | $700,000 | -- | -- |
| 06/30/2020 06/30/20 | Sold | $700,000 | 0.0% | $277 / Sq Ft |
| 06/05/2020 06/05/20 | Pending | -- | -- | -- |
| 05/26/2020 05/26/20 | For Sale | $700,000 | -- | $277 / Sq Ft |
Tax History Compared to Growth
Tax History
| Year | Tax Paid | Tax Assessment Tax Assessment Total Assessment is a certain percentage of the fair market value that is determined by local assessors to be the total taxable value of land and additions on the property. | Land | Improvement |
|---|---|---|---|---|
| 2025 | $3,740 | $42,233 | $6,723 | $35,510 |
| 2024 | $3,560 | $42,233 | $6,723 | $35,510 |
| 2022 | $3,056 | $32,009 | $1,721 | $30,288 |
| 2021 | $2,912 | $32,959 | $1,799 | $31,160 |
| 2020 | $1,603 | $25,134 | $1,782 | $23,352 |
| 2019 | $1,610 | $25,134 | $1,782 | $23,352 |
| 2018 | $974 | $18,433 | $1,772 | $16,661 |
| 2017 | $1,593 | $18,433 | $1,772 | $16,661 |
| 2016 | $1,616 | $18,601 | $1,885 | $16,716 |
| 2015 | $1,604 | $18,610 | $1,890 | $16,720 |
| 2014 | $1,310 | $15,090 | $1,860 | $13,230 |
Agents Affiliated with this Home
-
John Feeney

Seller's Agent in 2020
John Feeney
C3 Real Estate Solutions, LLC
(970) 231-4172
96 Total Sales
-
Breann Roup

Seller Co-Listing Agent in 2020
Breann Roup
eXp Realty LLC
(970) 630-5001
10 Total Sales
-
Zach Wiese

Buyer's Agent in 2020
Zach Wiese
Hayden Outdoors - Windsor
(970) 674-1990
57 Total Sales
Map
Source: IRES MLS
MLS Number: 912935
APN: 10081-05-702
- 0 County Road 82 E
- 801 W County Road 82e
- 0 Tbd County Rd 82 E
- 950 Meadow Creek Rd
- 307 Brewster Ln
- 816 Meadow Creek Rd
- 14 Calliope Ln
- 120 Joy Rd
- 0 Hwy 287 Unit 13567415
- 0 Hwy 287 Unit 11116855
- 23930 N Highway 287
- 0 White Eagle Way
- 0 Legacy Rock Rd
- 0 Legacy Rock Rd
- 490 Gordon Ct
- 91 Eagle Rising Place
- 330 Line Camp Dr
- 631 Linecamp Dr
- 0 Mountain Pony Rd
- 344 Snowmass Dr
- 7855 W County Road 80c
- 7850 W County Road 80c
- 628 W County Road 82e
- 1 County Road 82e
- 0 County Road 82e
- 752 County Road 82e
- 8383 W County Road 80c
- 711 N County Road 89
- 100 County Road 82e
- 8655 County Road 80c
- 815 County Road 82e
- 0 Cherokee Meadows Rd Unit 880441
- 0 Cherokee Meadows Rd Unit 1516499
- 0 Cherokee Meadows Rd Unit 605137
- 0 Cherokee Meadows Rd Unit 635473
- 415 Cherokee Meadows Rd
- 7289 W County Road 80c
- 821 W County Road 82e
- 1150 W County Road 82e
- 1149 W County Road 82e
