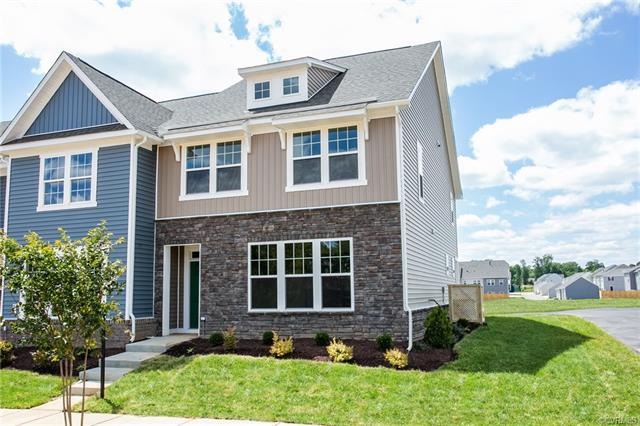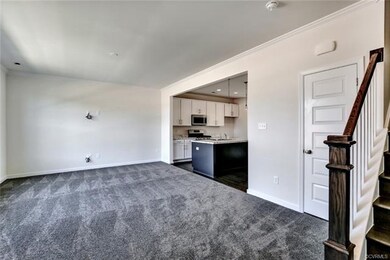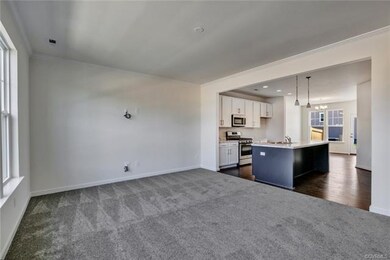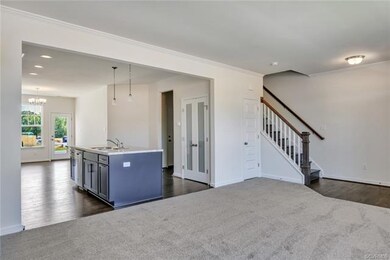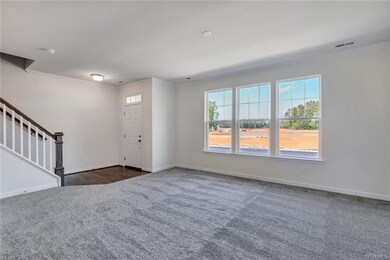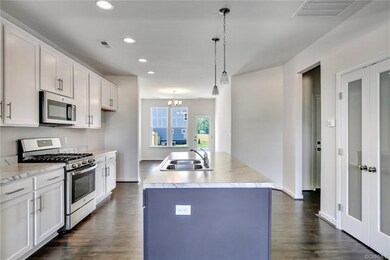
7856 Vermeil St North Chesterfield, VA 23237
Meadowbrook NeighborhoodHighlights
- Fitness Center
- Outdoor Pool
- Rowhouse Architecture
- Under Construction
- Clubhouse
- High Ceiling
About This Home
As of October 2020HOME WILL BE UNDER CONSTRUCTION SOON, scheduled to be completed this Fall. ACT SOON! There is still time for the Purchaser to elect design options. This thoughtfully designed townhome boasts an open floorplan with the kitchen located in the heart of the home. A large center island provides the perfect space for prep and entertaining and overlooks both the dining area and family room. The luxury owner's suite is located on the second floor with walk-in closet and private bath. Two bedrooms, a full bath and laundry completes the second floor. Silverleaf offers residents the access to so many great amenities such as a beautiful outdoor pool, shaded walking trails, splash park, sports fields, a playground and more. Enjoy low maintenance living so you have more free time to enjoy the best things in life! Silverleaf is located located in North Chesterfield, conveniently located close to I-288 and I-95 as well as shopping, dining, parks and recreation. (HOME WILL BE UNDER CONSTRUCTION SOON - Photos are from the builder's library and shown as an example only. Colors, features & options will vary).
Last Agent to Sell the Property
HHHunt Realty Inc License #0225237494 Listed on: 04/17/2020
Townhouse Details
Home Type
- Townhome
Est. Annual Taxes
- $2,194
Year Built
- Built in 2020 | Under Construction
Lot Details
- Sprinkler System
HOA Fees
- $130 Monthly HOA Fees
Parking
- 1 Car Direct Access Garage
- Driveway
Home Design
- Rowhouse Architecture
- Slab Foundation
- Frame Construction
- Shingle Roof
- Vinyl Siding
- Stone
Interior Spaces
- 1,801 Sq Ft Home
- 2-Story Property
- High Ceiling
- Recessed Lighting
- Thermal Windows
- Insulated Doors
- Dining Area
Kitchen
- <<OvenToken>>
- <<microwave>>
- Dishwasher
- Kitchen Island
- Disposal
Bedrooms and Bathrooms
- 3 Bedrooms
- En-Suite Primary Bedroom
- Walk-In Closet
Outdoor Features
- Outdoor Pool
- Rear Porch
Schools
- Beulah Elementary School
- Falling Creek Middle School
- Meadowbrook High School
Utilities
- Forced Air Heating and Cooling System
- Gas Water Heater
Listing and Financial Details
- Tax Lot E 34
- Assessor Parcel Number 786675196500000
Community Details
Overview
- Silverleaf Subdivision
Amenities
- Common Area
- Clubhouse
Recreation
- Community Playground
- Fitness Center
- Community Pool
- Trails
Ownership History
Purchase Details
Home Financials for this Owner
Home Financials are based on the most recent Mortgage that was taken out on this home.Similar Homes in the area
Home Values in the Area
Average Home Value in this Area
Purchase History
| Date | Type | Sale Price | Title Company |
|---|---|---|---|
| Warranty Deed | $251,415 | Attorney |
Mortgage History
| Date | Status | Loan Amount | Loan Type |
|---|---|---|---|
| Open | $243,873 | New Conventional |
Property History
| Date | Event | Price | Change | Sq Ft Price |
|---|---|---|---|---|
| 07/06/2025 07/06/25 | Pending | -- | -- | -- |
| 06/20/2025 06/20/25 | Price Changed | $335,000 | -1.5% | $182 / Sq Ft |
| 06/03/2025 06/03/25 | Price Changed | $340,000 | -2.9% | $185 / Sq Ft |
| 05/28/2025 05/28/25 | Price Changed | $350,000 | -2.2% | $191 / Sq Ft |
| 05/24/2025 05/24/25 | Price Changed | $358,000 | -1.9% | $195 / Sq Ft |
| 05/13/2025 05/13/25 | For Sale | $365,000 | +45.2% | $199 / Sq Ft |
| 10/27/2020 10/27/20 | Sold | $251,415 | +1.6% | $140 / Sq Ft |
| 06/15/2020 06/15/20 | Pending | -- | -- | -- |
| 06/15/2020 06/15/20 | Price Changed | $247,515 | +4.2% | $137 / Sq Ft |
| 06/02/2020 06/02/20 | Price Changed | $237,515 | -0.9% | $132 / Sq Ft |
| 05/21/2020 05/21/20 | For Sale | $239,650 | 0.0% | $133 / Sq Ft |
| 04/27/2020 04/27/20 | Pending | -- | -- | -- |
| 04/27/2020 04/27/20 | Price Changed | $239,650 | +4.2% | $133 / Sq Ft |
| 04/21/2020 04/21/20 | Price Changed | $230,000 | -3.3% | $128 / Sq Ft |
| 04/17/2020 04/17/20 | For Sale | $237,950 | -- | $132 / Sq Ft |
Tax History Compared to Growth
Tax History
| Year | Tax Paid | Tax Assessment Tax Assessment Total Assessment is a certain percentage of the fair market value that is determined by local assessors to be the total taxable value of land and additions on the property. | Land | Improvement |
|---|---|---|---|---|
| 2025 | $2,888 | $323,600 | $60,000 | $263,600 |
| 2024 | $2,888 | $323,600 | $60,000 | $263,600 |
| 2023 | $2,725 | $299,500 | $50,000 | $249,500 |
| 2022 | $2,352 | $255,600 | $46,000 | $209,600 |
| 2021 | $2,295 | $240,800 | $44,000 | $196,800 |
| 2020 | $504 | $53,000 | $53,000 | $0 |
Agents Affiliated with this Home
-
Pamela Eddie

Seller's Agent in 2025
Pamela Eddie
Small & Associates
4 in this area
8 Total Sales
-
V
Buyer's Agent in 2025
Vince Cowling
-
Danielle Wallace
D
Seller's Agent in 2020
Danielle Wallace
HHHunt Realty Inc
(804) 626-9198
139 in this area
2,100 Total Sales
-
Maurice Curley

Buyer's Agent in 2020
Maurice Curley
New Generation Realty Inc.
(804) 683-4069
1 in this area
54 Total Sales
Map
Source: Central Virginia Regional MLS
MLS Number: 2011878
APN: 786-67-51-96-500-000
- 7877 Old Guild Rd
- 7828 Vermeil St
- 7812 Vermeil St
- 3500 Sterling Brook Dr
- 7700 Conifer Rd
- 7840 Conifer Rd
- 3713 Spratling Way
- 3451 Kingsland Rd
- 7115 Conifer Rd
- 2916 Congress Rd
- 4507 Nambe Cir
- 4009 McHoward Rd
- 8724 Branchs Woods Ln
- 7216 Country Ln
- 9006 Proctors Run Ct
- 6925 Conifer Rd
- 8606 Dorsey Rd
- 8501 Kingsland Park Dr
- 9025 Chester Rd
- 8600 Chester Forest Ln
