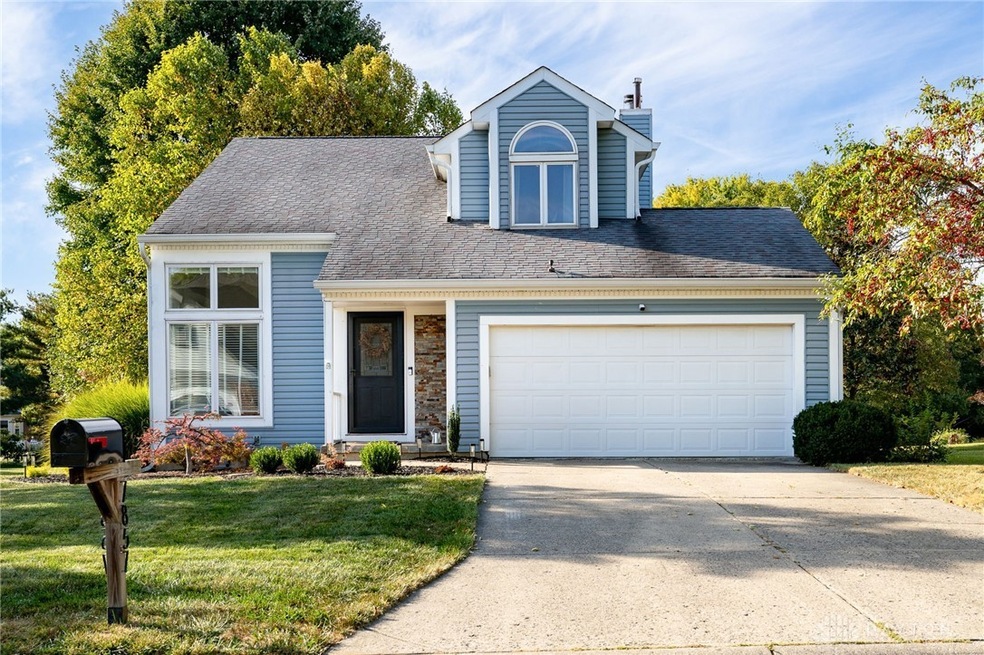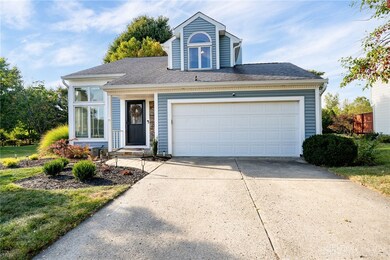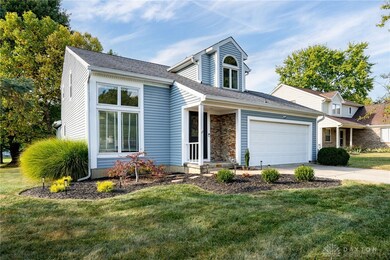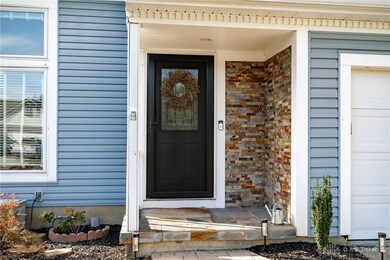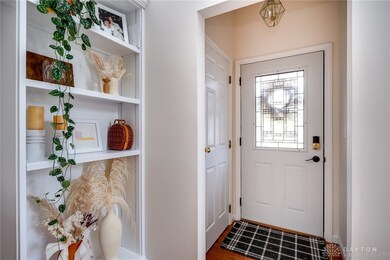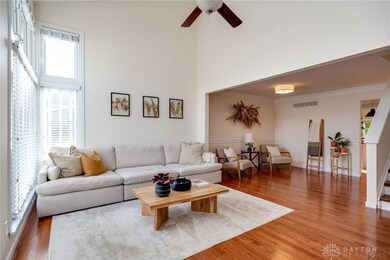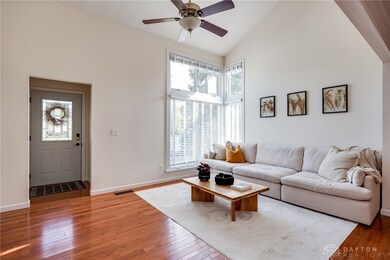
7857 Moatbridge Ct West Chester, OH 45069
West Chester Township NeighborhoodHighlights
- Deck
- Vaulted Ceiling
- Porch
- Freedom Elementary School Rated A-
- 1 Fireplace
- 2 Car Attached Garage
About This Home
As of November 2023SO many updates offered by this move in ready home in Beckett Ridge! 2023 updates include new refrigerator and dishwasher, new landscaping, and full basement remodel. New light fixtures throughout and new flooring and vanity in upstairs guest bathroom in 2022. The front living room offers soaring vaulted ceilings and tons of natural light plus an adjacent formal dining space or sitting area. Updated kitchen has ample cabinet space, a center island and stainless steel appliances. Charming breakfast room with vaulted ceilings and wood paneling details. Second living area/family room off the kitchen. Updated laundry room and half bath also on the first floor. Spacious second floor primary bedroom with a full private bath and walk in closet. Two additional bedrooms and updated full hall bath also upstairs. Even more living space offered by the finished basement! Convenient open concept to fit any need plus a half bath. Enjoy the backyard views from the back deck or paver patio. This home is a MUST SEE!
Last Agent to Sell the Property
Coldwell Banker Heritage Brokerage Phone: (937) 439-4500 License #2011001321 Listed on: 09/28/2023

Last Buyer's Agent
Test Member
Test Office
Home Details
Home Type
- Single Family
Est. Annual Taxes
- $4,362
Year Built
- 1988
Lot Details
- 0.37 Acre Lot
HOA Fees
- $20 Monthly HOA Fees
Parking
- 2 Car Attached Garage
Home Design
- Vinyl Siding
Interior Spaces
- 2,260 Sq Ft Home
- 2-Story Property
- Vaulted Ceiling
- Ceiling Fan
- 1 Fireplace
- Finished Basement
- Basement Fills Entire Space Under The House
Kitchen
- Range
- Microwave
- Dishwasher
- Kitchen Island
Bedrooms and Bathrooms
- 3 Bedrooms
- Walk-In Closet
Outdoor Features
- Deck
- Patio
- Shed
- Porch
Utilities
- Forced Air Heating and Cooling System
- Heating System Uses Natural Gas
Community Details
- Beckett Rdg Sec 22 Subdivision
Listing and Financial Details
- Assessor Parcel Number M5620326000016
Ownership History
Purchase Details
Home Financials for this Owner
Home Financials are based on the most recent Mortgage that was taken out on this home.Purchase Details
Home Financials for this Owner
Home Financials are based on the most recent Mortgage that was taken out on this home.Purchase Details
Home Financials for this Owner
Home Financials are based on the most recent Mortgage that was taken out on this home.Purchase Details
Purchase Details
Similar Homes in West Chester, OH
Home Values in the Area
Average Home Value in this Area
Purchase History
| Date | Type | Sale Price | Title Company |
|---|---|---|---|
| Warranty Deed | $385,000 | None Listed On Document | |
| Warranty Deed | $295,000 | Ntc | |
| Warranty Deed | $242,000 | None Available | |
| Deed | $110,700 | -- | |
| Deed | $22,000 | -- |
Mortgage History
| Date | Status | Loan Amount | Loan Type |
|---|---|---|---|
| Open | $385,000 | VA | |
| Previous Owner | $280,250 | New Conventional | |
| Previous Owner | $217,800 | Adjustable Rate Mortgage/ARM | |
| Previous Owner | $127,900 | Credit Line Revolving | |
| Previous Owner | $70,000 | Future Advance Clause Open End Mortgage | |
| Previous Owner | $83,000 | Unknown | |
| Previous Owner | $10,000 | Unknown | |
| Previous Owner | $86,915 | Unknown | |
| Previous Owner | $100,000 | Unknown | |
| Previous Owner | $80,000 | Unknown |
Property History
| Date | Event | Price | Change | Sq Ft Price |
|---|---|---|---|---|
| 11/06/2023 11/06/23 | Sold | $385,000 | +4.1% | $170 / Sq Ft |
| 10/01/2023 10/01/23 | Pending | -- | -- | -- |
| 09/28/2023 09/28/23 | For Sale | $369,900 | +52.9% | $164 / Sq Ft |
| 06/12/2019 06/12/19 | Off Market | $242,000 | -- | -- |
| 03/11/2019 03/11/19 | Sold | $242,000 | -1.2% | $141 / Sq Ft |
| 02/09/2019 02/09/19 | Pending | -- | -- | -- |
| 02/04/2019 02/04/19 | For Sale | $245,000 | -- | $143 / Sq Ft |
Tax History Compared to Growth
Tax History
| Year | Tax Paid | Tax Assessment Tax Assessment Total Assessment is a certain percentage of the fair market value that is determined by local assessors to be the total taxable value of land and additions on the property. | Land | Improvement |
|---|---|---|---|---|
| 2024 | $4,362 | $105,630 | $20,470 | $85,160 |
| 2023 | $4,331 | $102,880 | $20,470 | $82,410 |
| 2022 | $4,333 | $78,240 | $20,470 | $57,770 |
| 2021 | $3,984 | $75,490 | $20,470 | $55,020 |
| 2020 | $4,078 | $75,490 | $20,470 | $55,020 |
| 2019 | $5,704 | $59,520 | $19,330 | $40,190 |
| 2018 | $3,374 | $59,520 | $19,330 | $40,190 |
| 2017 | $3,421 | $59,520 | $19,330 | $40,190 |
| 2016 | $3,415 | $55,740 | $19,330 | $36,410 |
| 2015 | $3,407 | $55,740 | $19,330 | $36,410 |
| 2014 | $3,608 | $55,740 | $19,330 | $36,410 |
| 2013 | $3,608 | $58,310 | $15,590 | $42,720 |
Agents Affiliated with this Home
-
Austin Castro

Seller's Agent in 2023
Austin Castro
Coldwell Banker Heritage
(937) 974-9226
3 in this area
559 Total Sales
-
T
Buyer's Agent in 2023
Test Member
DABR
-
Michelle Brubacher

Seller's Agent in 2019
Michelle Brubacher
Howard Hanna Real Estate Serv
(513) 373-3429
1 in this area
31 Total Sales
Map
Source: Dayton REALTORS®
MLS Number: 896222
APN: M5620-326-000-016
- 5427 Senour Dr
- 7690 Wharton Ct
- 5577 Dove Ln
- 5278 Leatherwood Dr
- 5677 E Senour Dr
- 5343 Barkwood Dr
- 5087 Park Ridge Ct
- 5354 Pros Dr
- 9101 Park Place Cir
- 8386 Park Place
- 8311 Coppernail Way Unit 1
- 8330 Park Place
- 7392 Wheatland Meadow Ct
- 7956 Bobtail Ct
- 5648 Eagle Nest Ct
- 5933 Whitehorse Ct
- 7928 Mill Creek Cir
- 8083 Mill Creek Cir Unit 12A
- 5971 E Senour Dr
- 8512 Breezewood Ct
