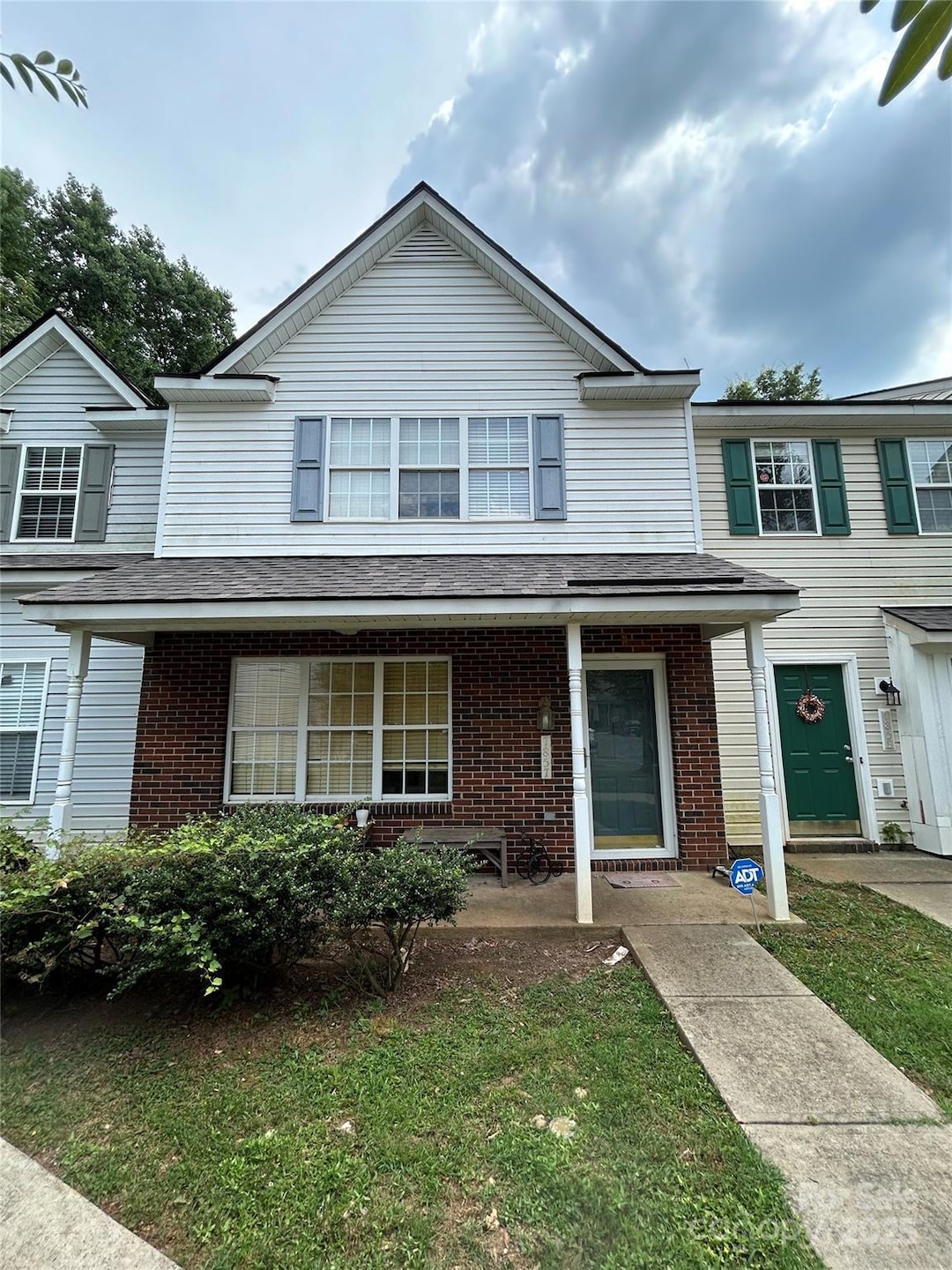
7857 Petrea Ln Charlotte, NC 28227
Hickory Ridge NeighborhoodAbout This Home
As of August 2025Opportunity knocks at 7857 Petrea Ln! This 2-bedroom, 2.5-bath home is ready for your vision and updates. Located in a desirable Charlotte area, this property offers a solid structure and a functional floor plan—just waiting for cosmetic improvements to bring it back to life. Perfect for a fix-and-flip, rental portfolio, or a buyer looking to build instant equity with a renovation. Great potential throughout and new roof just installed by the HOA. Homes in this area are selling quickly—don’t miss your chance to transform this diamond in the rough!
Last Agent to Sell the Property
Carolina Platinum Realty LLC Brokerage Email: kayleelynch17@gmail.com License #332372 Listed on: 06/26/2025

Townhouse Details
Home Type
- Townhome
Est. Annual Taxes
- $1,729
Year Built
- Built in 1999
HOA Fees
- $202 Monthly HOA Fees
Parking
- Assigned Parking
Home Design
- Brick Exterior Construction
- Slab Foundation
- Vinyl Siding
Interior Spaces
- 1,304 Sq Ft Home
- 2-Story Property
- Fireplace
- Electric Range
Bedrooms and Bathrooms
- 2 Bedrooms
Utilities
- Central Heating and Cooling System
Listing and Financial Details
- Assessor Parcel Number 109-152-75
Ownership History
Purchase Details
Home Financials for this Owner
Home Financials are based on the most recent Mortgage that was taken out on this home.Purchase Details
Home Financials for this Owner
Home Financials are based on the most recent Mortgage that was taken out on this home.Purchase Details
Purchase Details
Purchase Details
Home Financials for this Owner
Home Financials are based on the most recent Mortgage that was taken out on this home.Similar Homes in Charlotte, NC
Home Values in the Area
Average Home Value in this Area
Purchase History
| Date | Type | Sale Price | Title Company |
|---|---|---|---|
| Warranty Deed | $120,000 | None Available | |
| Special Warranty Deed | -- | None Available | |
| Special Warranty Deed | -- | None Available | |
| Trustee Deed | $107,683 | None Available | |
| Warranty Deed | $101,500 | -- |
Mortgage History
| Date | Status | Loan Amount | Loan Type |
|---|---|---|---|
| Open | $100,455 | New Conventional | |
| Closed | $8,500 | Unknown | |
| Closed | $15,000 | New Conventional | |
| Previous Owner | $78,850 | Purchase Money Mortgage | |
| Previous Owner | $100,938 | FHA | |
| Previous Owner | $100,650 | FHA | |
| Previous Owner | $100,400 | FHA |
Property History
| Date | Event | Price | Change | Sq Ft Price |
|---|---|---|---|---|
| 08/15/2025 08/15/25 | Sold | $180,000 | 0.0% | $138 / Sq Ft |
| 07/07/2025 07/07/25 | Pending | -- | -- | -- |
| 06/26/2025 06/26/25 | For Sale | $180,000 | +50.0% | $138 / Sq Ft |
| 02/15/2019 02/15/19 | Sold | $120,000 | 0.0% | $92 / Sq Ft |
| 10/22/2018 10/22/18 | Pending | -- | -- | -- |
| 10/08/2018 10/08/18 | Price Changed | $120,000 | -4.0% | $92 / Sq Ft |
| 08/27/2018 08/27/18 | For Sale | $125,000 | 0.0% | $96 / Sq Ft |
| 04/27/2012 04/27/12 | Rented | $750 | 0.0% | -- |
| 04/27/2012 04/27/12 | For Rent | $750 | -- | -- |
Tax History Compared to Growth
Tax History
| Year | Tax Paid | Tax Assessment Tax Assessment Total Assessment is a certain percentage of the fair market value that is determined by local assessors to be the total taxable value of land and additions on the property. | Land | Improvement |
|---|---|---|---|---|
| 2024 | $1,729 | $221,800 | $50,000 | $171,800 |
| 2023 | $1,729 | $221,800 | $50,000 | $171,800 |
| 2022 | $1,108 | $110,700 | $15,000 | $95,700 |
| 2021 | $1,108 | $110,700 | $15,000 | $95,700 |
| 2020 | $1,108 | $110,700 | $15,000 | $95,700 |
| 2019 | $1,102 | $110,700 | $15,000 | $95,700 |
| 2018 | $714 | $52,300 | $4,900 | $47,400 |
| 2017 | $701 | $52,300 | $4,900 | $47,400 |
| 2016 | $697 | $52,300 | $4,900 | $47,400 |
| 2015 | $694 | $52,300 | $4,900 | $47,400 |
| 2014 | $711 | $58,800 | $5,600 | $53,200 |
Agents Affiliated with this Home
-
Kaylee Lynch
K
Seller's Agent in 2025
Kaylee Lynch
Carolina Platinum Realty LLC
(704) 201-0381
2 in this area
55 Total Sales
-
Rhonda Williams

Buyer's Agent in 2025
Rhonda Williams
NorthGroup Real Estate LLC
(803) 804-5178
1 in this area
12 Total Sales
-
Haven Fogarty
H
Seller's Agent in 2019
Haven Fogarty
Rosem Capital Realty LLC
(704) 213-5155
24 Total Sales
-
Michael Jones

Buyer's Agent in 2019
Michael Jones
Allen Tate Realtors
(980) 722-9063
33 Total Sales
-
M
Seller's Agent in 2012
Matthew Tringali
Group 15 Real Estate
Map
Source: Canopy MLS (Canopy Realtor® Association)
MLS Number: 4275099
APN: 109-152-75
- 7607 Petrea Ln
- 7546 Petrea Ln
- 6226 Spanish Oak Rd
- 7504 Petrea Ln
- 6808 Arroyo Dr
- 6648 Pinta Ct
- 6545 Woodthrush Dr
- 6718 Pueblo Ln
- 7628 Rolling Hill Rd
- Townhomes Plan at Abershire
- 6003 Woodbridge Rd
- 6709 Accrington Ct
- 6824 Cortez Trail
- 4638 Dogwood Place
- 7442 Crestside Ln
- 7907 Glencannon Dr
- 7427 Crestside Ln
- 6340 Green Vista Ct
- 5620 Carved Oak Cir
- 6543 Montezuma Trail






