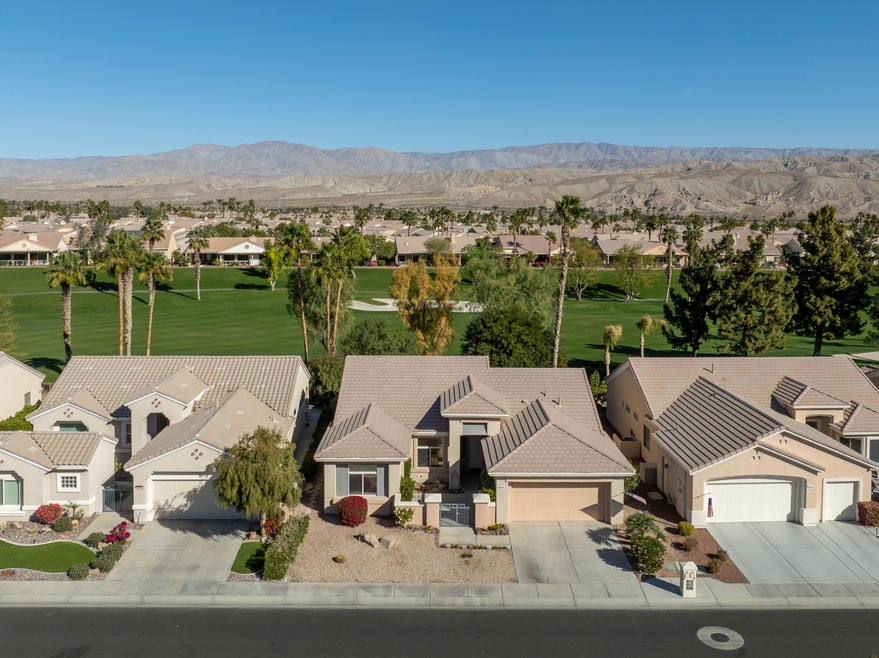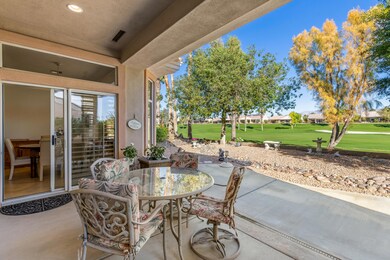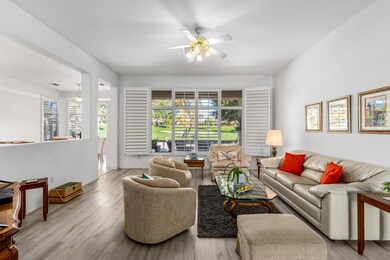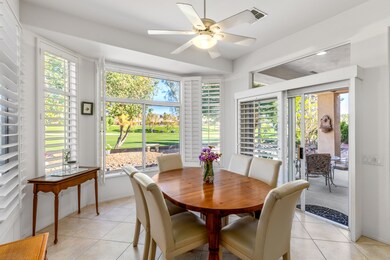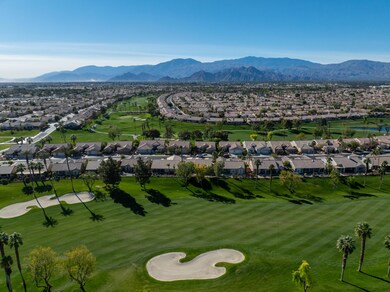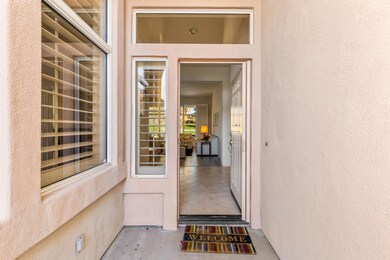
78570 Sunrise Mountain View Palm Desert, CA 92211
Sun City Palm Desert NeighborhoodHighlights
- Golf Course Community
- Casita
- Gated Community
- Fitness Center
- Senior Community
- Golf Course View
About This Home
As of May 2025Great Golf Course View. This Tangier Model Has 2 Bedroom, 2 Bath With Den. The 2nd Bedroom Is An Extended, Attached Casita With Private Entrance From The Front Courtyard. The Home Has New Vinyl Flooring & 18 Inch Tile Flooring Through Out The House.Breakfast Bar, Plantation Shutters, 2 Car Garage, Extended Patio.Close To The Clubhouse. Partially furnished.
Last Buyer's Agent
Deborah Canino
Coldwell Banker Realty License #02225878
Home Details
Home Type
- Single Family
Est. Annual Taxes
- $5,086
Year Built
- Built in 2000
Lot Details
- 6,970 Sq Ft Lot
- Sprinkler System
HOA Fees
Property Views
- Golf Course
- Mountain
Home Design
- Slab Foundation
- Tile Roof
- Concrete Roof
- Stucco Exterior
Interior Spaces
- 1,914 Sq Ft Home
- 1-Story Property
- Partially Furnished
- High Ceiling
- Ceiling Fan
- Recessed Lighting
- Double Pane Windows
- Shutters
- Living Room
- Dining Area
- Den
- Storage
- Utility Room
Kitchen
- Breakfast Bar
- Range Hood
- Dishwasher
- Corian Countertops
- Disposal
Flooring
- Carpet
- Ceramic Tile
- Vinyl
Bedrooms and Bathrooms
- 2 Bedrooms
- Walk-In Closet
- 2 Full Bathrooms
- Double Vanity
- Low Flow Toliet
- Low Flow Shower
Laundry
- Laundry Room
- Dryer
- Washer
- 220 Volts In Laundry
Parking
- 2 Car Attached Garage
- Garage Door Opener
- Parking Permit Required
Outdoor Features
- Covered Patio or Porch
- Casita
Utilities
- Forced Air Heating and Cooling System
- Heating System Uses Natural Gas
- 220 Volts in Kitchen
- Property is located within a water district
- Gas Water Heater
- Central Water Heater
- Cable TV Available
Additional Features
- Green Features
- Ground Level
Listing and Financial Details
- Assessor Parcel Number 752220012
Community Details
Overview
- Senior Community
- Association fees include clubhouse, security, cable TV
- Sun City Subdivision
- Community Lake
- Greenbelt
- Planned Unit Development
Amenities
- Community Barbecue Grill
- Picnic Area
- Clubhouse
- Banquet Facilities
- Billiard Room
- Card Room
Recreation
- Golf Course Community
- Tennis Courts
- Pickleball Courts
- Racquetball
- Bocce Ball Court
- Community Playground
- Fitness Center
- Dog Park
Security
- Controlled Access
- Gated Community
Ownership History
Purchase Details
Home Financials for this Owner
Home Financials are based on the most recent Mortgage that was taken out on this home.Purchase Details
Home Financials for this Owner
Home Financials are based on the most recent Mortgage that was taken out on this home.Purchase Details
Purchase Details
Home Financials for this Owner
Home Financials are based on the most recent Mortgage that was taken out on this home.Similar Homes in the area
Home Values in the Area
Average Home Value in this Area
Purchase History
| Date | Type | Sale Price | Title Company |
|---|---|---|---|
| Grant Deed | $610,000 | Lawyers Title | |
| Grant Deed | $385,000 | Chicago Title Company Ie | |
| Interfamily Deed Transfer | -- | None Available | |
| Grant Deed | $329,500 | First American Title Co |
Mortgage History
| Date | Status | Loan Amount | Loan Type |
|---|---|---|---|
| Previous Owner | $163,500 | Credit Line Revolving |
Property History
| Date | Event | Price | Change | Sq Ft Price |
|---|---|---|---|---|
| 05/15/2025 05/15/25 | Sold | $610,000 | -1.5% | $319 / Sq Ft |
| 04/11/2025 04/11/25 | Price Changed | $619,000 | -1.7% | $323 / Sq Ft |
| 02/19/2025 02/19/25 | Price Changed | $629,900 | -4.5% | $329 / Sq Ft |
| 12/23/2024 12/23/24 | For Sale | $659,900 | +71.4% | $345 / Sq Ft |
| 02/05/2019 02/05/19 | Sold | $385,000 | -3.5% | $193 / Sq Ft |
| 01/04/2019 01/04/19 | Pending | -- | -- | -- |
| 12/20/2018 12/20/18 | Price Changed | $399,000 | -4.8% | $200 / Sq Ft |
| 10/25/2018 10/25/18 | Price Changed | $419,000 | -4.6% | $210 / Sq Ft |
| 09/08/2018 09/08/18 | For Sale | $439,000 | -- | $220 / Sq Ft |
Tax History Compared to Growth
Tax History
| Year | Tax Paid | Tax Assessment Tax Assessment Total Assessment is a certain percentage of the fair market value that is determined by local assessors to be the total taxable value of land and additions on the property. | Land | Improvement |
|---|---|---|---|---|
| 2025 | $5,086 | $390,425 | $46,848 | $343,577 |
| 2023 | $5,086 | $375,267 | $45,030 | $330,237 |
| 2022 | $4,848 | $367,910 | $44,148 | $323,762 |
| 2021 | $4,736 | $360,697 | $43,283 | $317,414 |
| 2020 | $4,651 | $357,000 | $42,840 | $314,160 |
| 2019 | $6,002 | $475,280 | $166,400 | $308,880 |
| 2018 | $5,781 | $457,000 | $160,000 | $297,000 |
| 2017 | $5,197 | $408,000 | $143,000 | $265,000 |
| 2016 | $5,068 | $398,000 | $139,000 | $259,000 |
| 2015 | $5,698 | $442,000 | $155,000 | $287,000 |
| 2014 | $5,453 | $421,000 | $147,000 | $274,000 |
Agents Affiliated with this Home
-
Deborah Canino
D
Seller's Agent in 2025
Deborah Canino
Equity Union
5 in this area
7 Total Sales
-
steven karash
s
Seller Co-Listing Agent in 2025
steven karash
Equity Union
(760) 321-0883
46 in this area
54 Total Sales
-
J
Seller's Agent in 2019
John Gonnello
Bennion Deville Homes
-
O
Buyer's Agent in 2019
Out Side Agent
Desert Real Estate Consultants, Inc.
Map
Source: California Desert Association of REALTORS®
MLS Number: 219122973
APN: 752-220-012
- 78513 Sunrise Mountain View
- 78480 Sunrise Mountain View
- 78700 Sunrise Mountain View
- 36598 Fan Palm Way
- 37159 Turnberry Isle Dr
- 49115 Ridgeback Ct
- 0 Ranchette Estates Lot #2
- 0 Ranchette Estates Lot #1 Unit SW25105900
- 36411 Tallowood Dr
- 37248 Wyndham Rd
- 37391 Skycrest Rd
- 78810 Sunrise Mountain View
- 78438 Condor Cove
- 37503 Wyndham Rd
- 78825 Sunrise Canyon Ave
- 78665 Sunrise Canyon Ave
- 78348 Silverleaf Ct
- 78328 Silverleaf Ct
- 37549 Turnberry Isle Dr
- 78352 Yucca Blossom Dr
