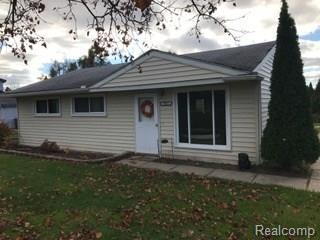
$150,000
- 2 Beds
- 1 Bath
- 1,108 Sq Ft
- 5334 Drayton Rd
- Clarkston, MI
NOTE: We invite you to submit your highest and best offers for this property by 12pm, Monday 5/12/25. We appreciate your interest and look forward to reviewing your offers.Nestled on a quiet, peaceful neighborhood street, this property is a diamond in the rough—perfect for investors or buyers looking to put their personal touches on a home. With beautiful hardwood floors throughout the main
Holly Bardallis EXP Realty
