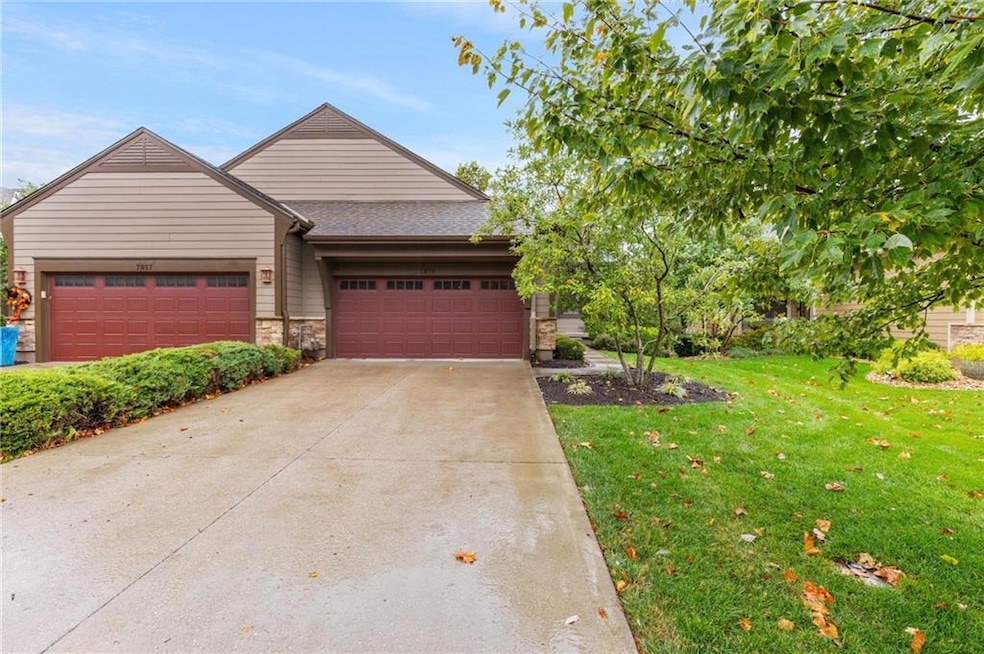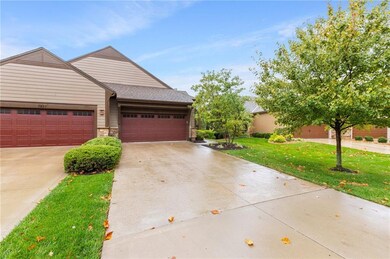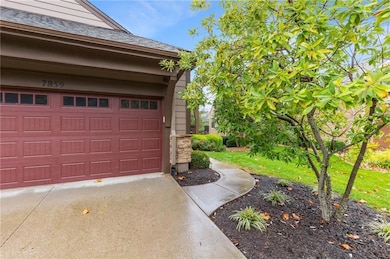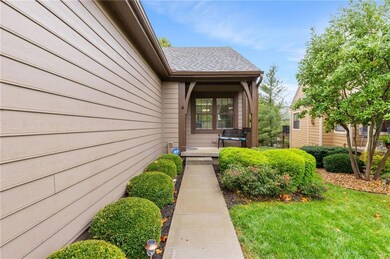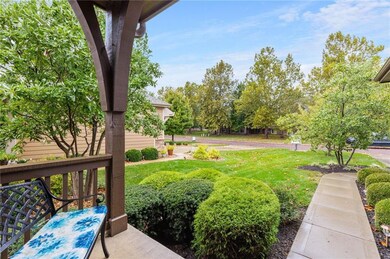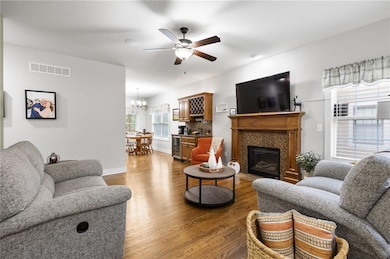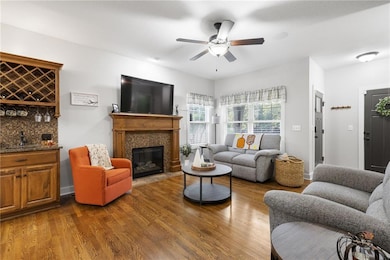7859 W 158th St Overland Park, KS 66223
South Overland Park NeighborhoodEstimated payment $3,493/month
Highlights
- Deck
- Recreation Room
- Wood Flooring
- Cedar Hills Elementary School Rated A+
- Traditional Architecture
- Main Floor Bedroom
About This Home
Welcome to peaceful, maintenance-provided living in the heart of South Overland Park. This well-cared-for reverse 1.5-story villa in Holly Ridge offers 3 bedrooms, 2.5 baths, and a relaxed lifestyle in one of the area’s most desirable communities. Inside, you’ll find an inviting open layout with beautiful hardwood floors throughout the main level, fresh paint, and thoughtful updates. The main floor features a cozy living area, a spacious kitchen, and a comfortable primary suite with carpet, tile flooring in the bathroom and laundry, and convenient main-floor access. This home is equipped with a top-of-the-line whole-house Sonos sound system, perfect for filling your space with music and creating the ideal atmosphere for entertaining or unwinding at home. Downstairs, the walk-out basement adds even more flexibility with a family room featuring newer LVP flooring—perfect for movie nights, guests, or hobbies—and opens to a peaceful patio surrounded by mature landscaping. Enjoy quiet mornings or evenings on the covered deck, and appreciate recent updates, including a new AC and furnace. The HOA takes care of all exterior maintenance, giving you more time to relax and enjoy the community pool and nearby parks. Located in the award-winning Blue Valley School District and just minutes from BluHawk shopping, dining, and entertainment, this home combines the best of convenience, comfort, and easy living in South Overland Park.
Listing Agent
Keller Williams Realty Partners Inc. Brokerage Phone: 913-906-5454 Listed on: 10/30/2025

Co-Listing Agent
Keller Williams Realty Partners Inc. Brokerage Phone: 913-906-5454 License #BR00019662
Property Details
Home Type
- Multi-Family
Est. Annual Taxes
- $5,488
Year Built
- Built in 2013
Lot Details
- 3,268 Sq Ft Lot
- Lot Dimensions are 38'x86'
- North Facing Home
- Paved or Partially Paved Lot
- Sprinkler System
HOA Fees
- $350 Monthly HOA Fees
Parking
- 2 Car Attached Garage
- Front Facing Garage
Home Design
- Traditional Architecture
- Villa
- Property Attached
- Frame Construction
- Composition Roof
- Stone Trim
Interior Spaces
- Wet Bar
- Ceiling Fan
- Great Room with Fireplace
- Family Room Downstairs
- Living Room
- Combination Kitchen and Dining Room
- Recreation Room
Kitchen
- Gas Range
- Dishwasher
- Kitchen Island
- Wood Stained Kitchen Cabinets
- Disposal
Flooring
- Wood
- Carpet
- Ceramic Tile
Bedrooms and Bathrooms
- 3 Bedrooms
- Main Floor Bedroom
- Walk-In Closet
- Spa Bath
Laundry
- Laundry Room
- Laundry on main level
- Washer
Finished Basement
- Sump Pump
- Sub-Basement
- Bedroom in Basement
Outdoor Features
- Deck
Schools
- Cedar Hills Elementary School
- Blue Valley West High School
Utilities
- Cooling Available
- Heat Pump System
- Back Up Gas Heat Pump System
Listing and Financial Details
- Exclusions: See Seller's Disclsoure
- Assessor Parcel Number NP32310000 0126
- $0 special tax assessment
Community Details
Overview
- Association fees include building maint, lawn service, insurance, roof repair, roof replacement, snow removal, trash
- Holly Ridge HOA
- Holly Ridge Subdivision, Lexington Floorplan
Recreation
- Community Pool
Map
Home Values in the Area
Average Home Value in this Area
Tax History
| Year | Tax Paid | Tax Assessment Tax Assessment Total Assessment is a certain percentage of the fair market value that is determined by local assessors to be the total taxable value of land and additions on the property. | Land | Improvement |
|---|---|---|---|---|
| 2024 | $5,444 | $53,234 | $7,590 | $45,644 |
| 2023 | $4,857 | $46,702 | $6,325 | $40,377 |
| 2022 | $4,437 | $41,929 | $6,325 | $35,604 |
| 2021 | $4,216 | $37,755 | $5,750 | $32,005 |
| 2020 | $4,143 | $36,858 | $5,750 | $31,108 |
| 2019 | $4,379 | $38,123 | $5,313 | $32,810 |
| 2018 | $4,282 | $36,536 | $5,313 | $31,223 |
| 2017 | $4,195 | $35,167 | $4,830 | $30,337 |
| 2016 | $4,066 | $34,063 | $4,830 | $29,233 |
| 2015 | $4,016 | $33,511 | $4,830 | $28,681 |
| 2013 | -- | $3 | $3 | $0 |
Property History
| Date | Event | Price | List to Sale | Price per Sq Ft | Prior Sale |
|---|---|---|---|---|---|
| 11/02/2025 11/02/25 | Pending | -- | -- | -- | |
| 10/30/2025 10/30/25 | For Sale | $510,000 | +6.3% | $261 / Sq Ft | |
| 10/26/2022 10/26/22 | Sold | -- | -- | -- | View Prior Sale |
| 09/09/2022 09/09/22 | For Sale | $480,000 | 0.0% | $246 / Sq Ft | |
| 09/08/2022 09/08/22 | Pending | -- | -- | -- | |
| 09/04/2022 09/04/22 | Price Changed | $480,000 | -3.0% | $246 / Sq Ft | |
| 08/25/2022 08/25/22 | For Sale | $495,000 | +87.0% | $254 / Sq Ft | |
| 03/31/2014 03/31/14 | Sold | -- | -- | -- | View Prior Sale |
| 10/22/2013 10/22/13 | Pending | -- | -- | -- | |
| 10/22/2013 10/22/13 | For Sale | $264,700 | -- | -- |
Purchase History
| Date | Type | Sale Price | Title Company |
|---|---|---|---|
| Deed | -- | -- | |
| Interfamily Deed Transfer | -- | Continental Title | |
| Special Warranty Deed | -- | Continental Title |
Mortgage History
| Date | Status | Loan Amount | Loan Type |
|---|---|---|---|
| Previous Owner | $70,000 | Credit Line Revolving | |
| Previous Owner | $70,000 | Credit Line Revolving | |
| Previous Owner | $130,000 | New Conventional |
Source: Heartland MLS
MLS Number: 2584262
APN: NP32310000-0126
- 7862 W 158th Ct
- 7903 W 156th Terrace
- 7905 W 155th Place
- 7615 W 158th Terrace
- 7907 W 154th St
- 15801 Riley St
- 15569 Eby St
- 15561 Eby St
- 15450 Antioch Rd
- 15530 Marty St
- 7732 W 152nd Terrace
- 9311 W 155th Ct
- 15533 England St
- 15416 Floyd St
- 15816 Hayes St
- 15856 Glenwood Ave
- 15212 Riley St
- 6301 W 158th Place
- 8700 W 166th St
- 15612 Barkley St
