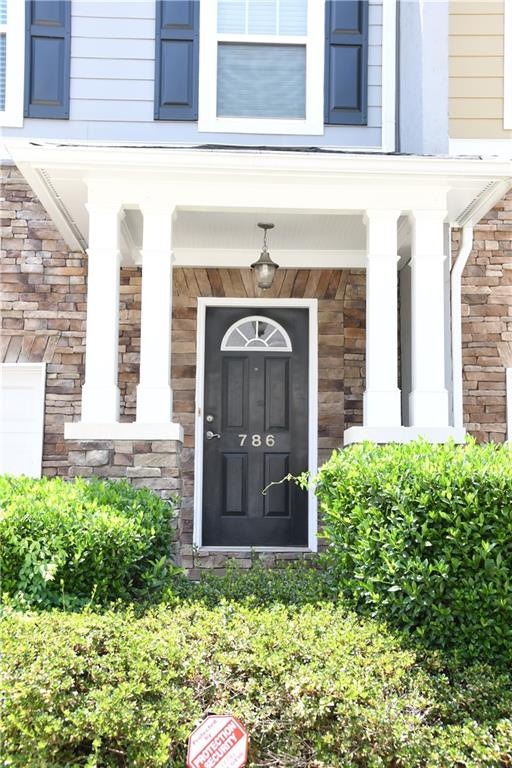
$315,000
- 3 Beds
- 3.5 Baths
- 2,052 Sq Ft
- 115 Davis Mill Ct
- Lawrenceville, GA
INVESTMENT OPPORTUNITY - NO HOA TOWNHOME WITH A BASEMENT * room mate floor plan with 3 bedroom 3.5 bath is located within an NO HOA community. The upper level has 2 bedrooms with its own private bathrooms. Flooring throughout the entire house. The basement offers private entry to a full in law suite or roommate apartment 1bedroom 1bath, laundry room and kitchen. New HVAC replaced
Sylvia Kwon Perfect Source Realty, LLC.
