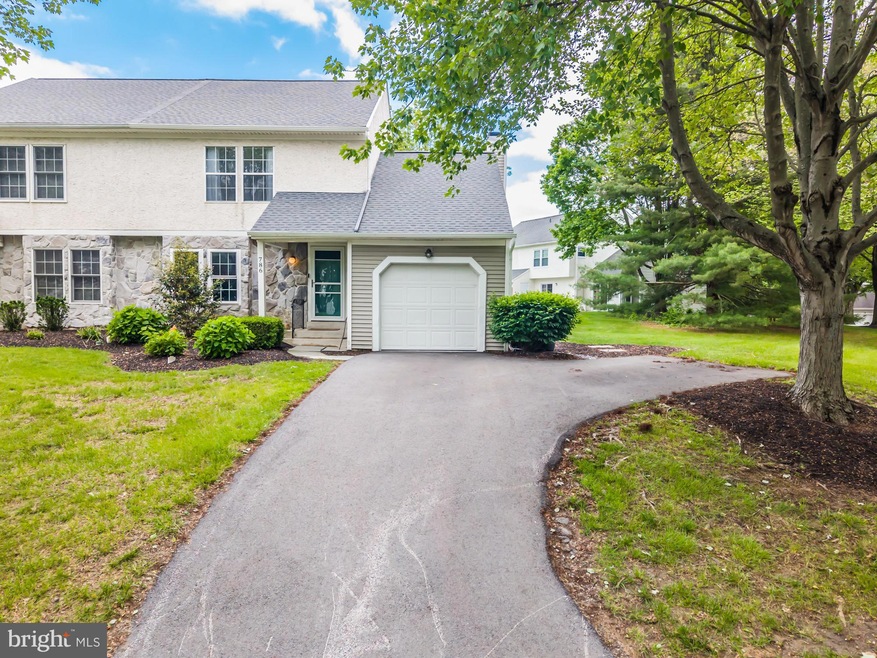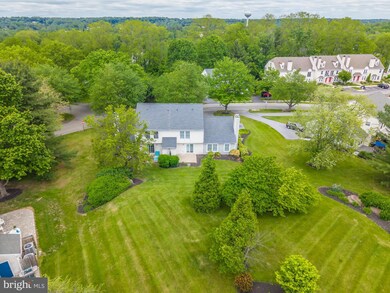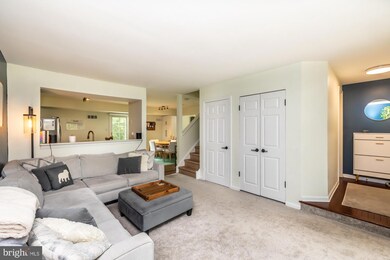
786 Bradford Terrace Unit 195 West Chester, PA 19382
East Bradford Township NeighborhoodHighlights
- Colonial Architecture
- 1 Fireplace
- Tennis Courts
- Hillsdale Elementary School Rated A
- Community Pool
- Jogging Path
About This Home
As of June 2025Rare Twin with Garage in Bradford Square – Steps from West Chester Boro! Don’t miss this opportunity to own a beautifully upgraded twin in the sought-after community of Bradford Square—within walking distance to vibrant West Chester Borough! Featuring low taxes, low utilities, and a low association fee, this home is the perfect blend of comfort, convenience, and value. Step into the welcoming foyer with a convenient half bath and a spacious living room. The open kitchen/dining room combo offers a versatile layout and is flooded with natural light from the sliding doors that lead to a private patio. The cozy family room boasts vaulted ceilings, a second set of sliding doors, and a restored wood-burning fireplace—ideal for cool fall evenings. Upstairs, you'll find a generous primary bedroom with a walk-in closet, two additional bedrooms, and an oversized hall bath with a laundry closet for added convenience. The attached garage has been fully remodeled with drywall, flooring, recessed lighting, and even features an EV charger—great for storage, hobbies, or your vehicle. Additional highlights include ample closet space, a native plant garden, and a host of recent upgrades: Over $77K in Recent Upgrades: Roof replaced Front windows replaced Two sliding doors replaced All upper windows scheduled for replacement in June 2025 Fireplace fully restored Garage remodeled with new drywall, flooring & recessed lighting Gutters replaced Carpet replaced throughout Stainless steel kitchen appliances Quartz kitchen countertops Large kitchen island installed New kitchen flooring New front door & storm door Attic insulation added Entire interior freshly painted New washer/dryer EV charger installed in garage Community Amenities: Walking trails Tennis courts Community pool Manicured green spacesEnjoy quick access to major commuter routes and some of Chester County’s finest attractions, including Stroud Preserve, Harmony Hill Nature Area, and Longwood Gardens. With shopping , dining , and entertainment just minutes away, this home offers the best of suburban tranquility and urban convenience. Put this rare find on your must-see list today!
Last Agent to Sell the Property
Keller Williams Real Estate -Exton Listed on: 05/19/2025

Townhouse Details
Home Type
- Townhome
Est. Annual Taxes
- $3,430
Year Built
- Built in 1987
Lot Details
- 1,084 Sq Ft Lot
HOA Fees
- $200 Monthly HOA Fees
Parking
- 1 Car Direct Access Garage
- Front Facing Garage
- Garage Door Opener
Home Design
- Semi-Detached or Twin Home
- Colonial Architecture
- Slab Foundation
- Pitched Roof
- Shingle Roof
- Stucco
Interior Spaces
- 1,520 Sq Ft Home
- Property has 2 Levels
- 1 Fireplace
- Entrance Foyer
- Family Room
- Living Room
- Dining Room
Bedrooms and Bathrooms
- 3 Bedrooms
- En-Suite Primary Bedroom
Schools
- Hillsdale Elementary School
- Pierce Middle School
- Henderson High School
Utilities
- Central Air
- Heat Pump System
- Electric Water Heater
Listing and Financial Details
- Tax Lot 0594
- Assessor Parcel Number 51-05 -0594
Community Details
Overview
- $1,000 Capital Contribution Fee
- Association fees include common area maintenance, pool(s), snow removal, trash
- Bradford Square HOA
- Bradford Square Subdivision
- Property Manager
Recreation
- Tennis Courts
- Community Playground
- Community Pool
- Jogging Path
Pet Policy
- Pets Allowed
Ownership History
Purchase Details
Home Financials for this Owner
Home Financials are based on the most recent Mortgage that was taken out on this home.Purchase Details
Home Financials for this Owner
Home Financials are based on the most recent Mortgage that was taken out on this home.Purchase Details
Home Financials for this Owner
Home Financials are based on the most recent Mortgage that was taken out on this home.Purchase Details
Home Financials for this Owner
Home Financials are based on the most recent Mortgage that was taken out on this home.Similar Homes in West Chester, PA
Home Values in the Area
Average Home Value in this Area
Purchase History
| Date | Type | Sale Price | Title Company |
|---|---|---|---|
| Deed | $425,000 | None Listed On Document | |
| Deed | $425,000 | None Listed On Document | |
| Deed | $345,000 | Brendan Abstract Company Inc | |
| Deed | $250,000 | -- | |
| Deed | $120,000 | -- |
Mortgage History
| Date | Status | Loan Amount | Loan Type |
|---|---|---|---|
| Previous Owner | $293,250 | New Conventional | |
| Previous Owner | $176,366 | New Conventional | |
| Previous Owner | $50,000 | Credit Line Revolving | |
| Previous Owner | $200,000 | Fannie Mae Freddie Mac | |
| Previous Owner | $37,500 | Stand Alone Second | |
| Previous Owner | $80,000 | Seller Take Back |
Property History
| Date | Event | Price | Change | Sq Ft Price |
|---|---|---|---|---|
| 07/15/2025 07/15/25 | For Rent | $3,000 | 0.0% | -- |
| 06/12/2025 06/12/25 | Sold | $425,000 | 0.0% | $280 / Sq Ft |
| 05/22/2025 05/22/25 | Pending | -- | -- | -- |
| 05/19/2025 05/19/25 | For Sale | $425,000 | +23.2% | $280 / Sq Ft |
| 11/29/2021 11/29/21 | Sold | $345,000 | +1.5% | $227 / Sq Ft |
| 10/25/2021 10/25/21 | For Sale | $339,900 | -- | $224 / Sq Ft |
Tax History Compared to Growth
Tax History
| Year | Tax Paid | Tax Assessment Tax Assessment Total Assessment is a certain percentage of the fair market value that is determined by local assessors to be the total taxable value of land and additions on the property. | Land | Improvement |
|---|---|---|---|---|
| 2024 | $3,326 | $114,750 | $20,210 | $94,540 |
| 2023 | $3,298 | $114,750 | $20,210 | $94,540 |
| 2022 | $3,254 | $114,750 | $20,210 | $94,540 |
| 2021 | $3,180 | $114,750 | $20,210 | $94,540 |
| 2020 | $3,159 | $114,750 | $20,210 | $94,540 |
| 2019 | $3,057 | $114,750 | $20,210 | $94,540 |
| 2018 | $2,990 | $114,750 | $20,210 | $94,540 |
| 2017 | $2,922 | $114,750 | $20,210 | $94,540 |
| 2016 | $2,431 | $114,750 | $20,210 | $94,540 |
| 2015 | $2,431 | $114,750 | $20,210 | $94,540 |
| 2014 | $2,431 | $114,750 | $20,210 | $94,540 |
Agents Affiliated with this Home
-
Scott Gullaksen

Seller's Agent in 2025
Scott Gullaksen
KW Greater West Chester
(610) 453-9898
10 in this area
154 Total Sales
-
Bill McCormick

Seller's Agent in 2025
Bill McCormick
Keller Williams Real Estate -Exton
(267) 278-4621
16 in this area
177 Total Sales
-
Adam Dyer

Seller's Agent in 2021
Adam Dyer
Compass RE
(484) 995-6214
9 in this area
158 Total Sales
-
Jeffrey Nixon

Seller Co-Listing Agent in 2021
Jeffrey Nixon
Compass RE
(267) 278-6591
4 in this area
107 Total Sales
Map
Source: Bright MLS
MLS Number: PACT2098590
APN: 51-005-0594.0000
- 353 Mcintosh Rd Unit 148
- 368 Star Tavern Ln
- 301 Star Tavern Ln
- 350 Star Tavern Ln
- 722 Scotch Way Unit C-26
- 324 Star Tavern Ln
- 137 Whispering Oaks Dr Unit 2001
- 893 Glendale Ln
- 861 Hillsdale Rd
- 506 Raymond Dr Unit 4
- 806 Downingtown Pike
- 301 W Marshall St
- 527 N New St
- 930 Hillsdale Rd
- 405 N New St
- 109 S Brandywine St
- 222 W Washington St
- 321 N Darlington St
- 320 W Miner St
- 926 Kenmara Dr






