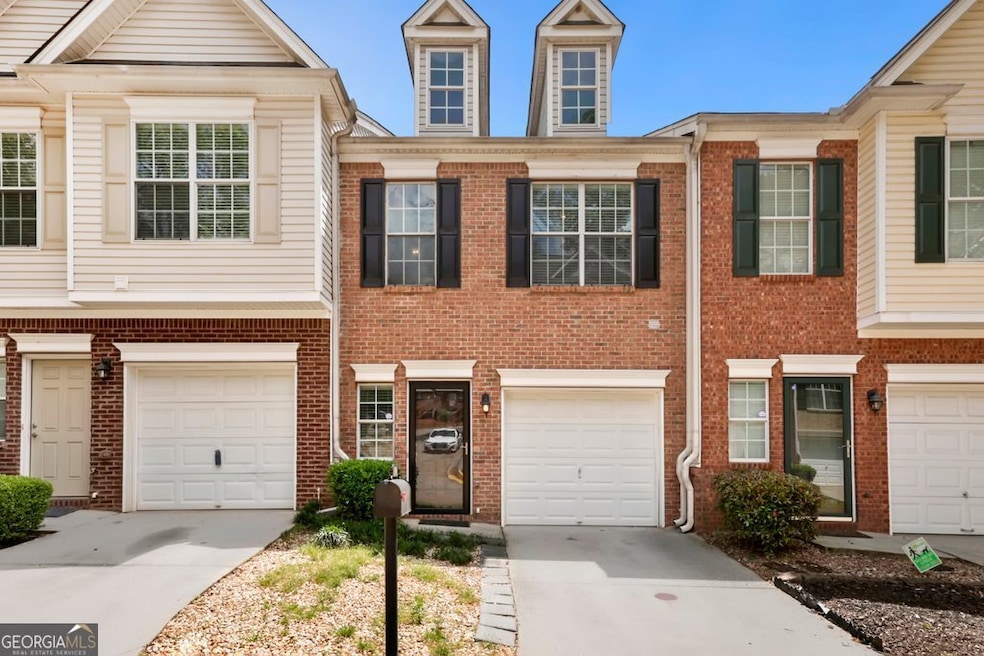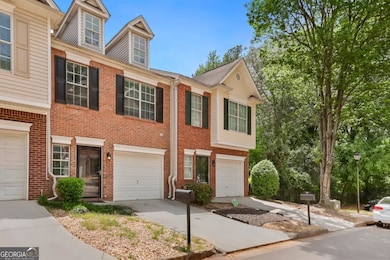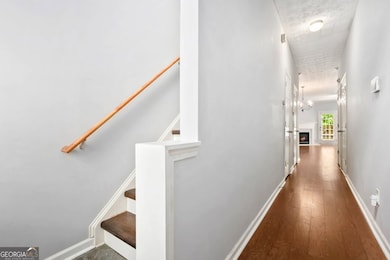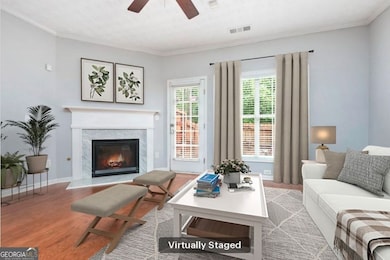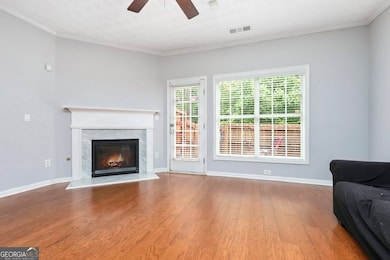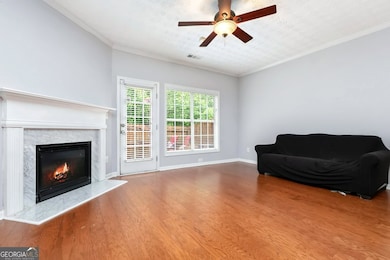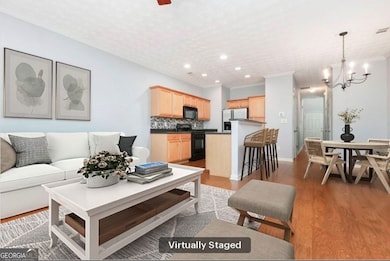786 Brookside Parc Ln Avondale Estates, GA 30002
Estimated payment $1,927/month
Highlights
- No Units Above
- Private Lot
- Patio
- Property is near public transit
- Walk-In Closet
- Community Playground
About This Home
Welcome to this charming and well-maintained townhome that offers a perfect combination of comfort and convenience. The main level features a stylish kitchen with a breakfast bar island, ideal for casual dining or entertaining, and flows seamlessly into the bright dining area and cozy living room with a fireplace. Upstairs, you'll find a spacious primary suite with vaulted ceilings, a spa-like ensuite bathroom with double vanities, and a large walk-in closet. The second bedroom also offers plenty of space and includes a private full bathroom, making it ideal for guests, a home office, or a roommate. Enjoy outdoor living with a fenced backyard and patio, perfect for grilling, relaxing, or spending time with friends. Located in the sought-after Avondale Estates area, this home is just minutes from dining, shopping, parks, and major highways. Don't miss out-schedule your showing today!
Listing Agent
Jenny Martin
Redfin Corporation License #347830 Listed on: 06/27/2025

Townhouse Details
Home Type
- Townhome
Est. Annual Taxes
- $4,958
Year Built
- Built in 2004
Lot Details
- 871 Sq Ft Lot
- No Units Above
- No Units Located Below
- Two or More Common Walls
- Back Yard Fenced
HOA Fees
- $90 Monthly HOA Fees
Parking
- 1 Car Garage
Home Design
- Slab Foundation
- Composition Roof
- Brick Front
Interior Spaces
- 1,566 Sq Ft Home
- 2-Story Property
- Ceiling Fan
- Fireplace With Gas Starter
- Laminate Flooring
- Home Security System
Kitchen
- Microwave
- Dishwasher
- Disposal
Bedrooms and Bathrooms
- 2 Bedrooms
- Walk-In Closet
Laundry
- Laundry in Hall
- Dryer
- Washer
Schools
- Peachcrest Elementary School
- Mary Mcleod Bethune Middle School
- Towers High School
Utilities
- Forced Air Heating and Cooling System
- Electric Water Heater
- Cable TV Available
Additional Features
- Patio
- Property is near public transit
Listing and Financial Details
- Tax Lot 11
Community Details
Overview
- $1,000 Initiation Fee
- Association fees include ground maintenance, pest control
- Brookside Parc Townhomes Subdivision
Recreation
- Community Playground
Security
- Carbon Monoxide Detectors
Map
Home Values in the Area
Average Home Value in this Area
Tax History
| Year | Tax Paid | Tax Assessment Tax Assessment Total Assessment is a certain percentage of the fair market value that is determined by local assessors to be the total taxable value of land and additions on the property. | Land | Improvement |
|---|---|---|---|---|
| 2025 | $5,082 | $106,600 | $20,000 | $86,600 |
| 2024 | $4,958 | $103,800 | $20,000 | $83,800 |
| 2023 | $4,958 | $98,560 | $20,000 | $78,560 |
| 2022 | $4,195 | $88,440 | $8,520 | $79,920 |
| 2021 | $3,524 | $73,160 | $8,520 | $64,640 |
| 2020 | $3,571 | $74,240 | $8,520 | $65,720 |
| 2019 | $3,482 | $72,200 | $8,520 | $63,680 |
| 2018 | $1,971 | $74,680 | $8,520 | $66,160 |
| 2017 | $2,343 | $69,920 | $8,520 | $61,400 |
| 2016 | $1,275 | $39,440 | $8,520 | $30,920 |
| 2014 | $946 | $29,840 | $8,560 | $21,280 |
Property History
| Date | Event | Price | List to Sale | Price per Sq Ft | Prior Sale |
|---|---|---|---|---|---|
| 10/29/2025 10/29/25 | Price Changed | $270,000 | 0.0% | $172 / Sq Ft | |
| 10/09/2025 10/09/25 | Price Changed | $1,800 | 0.0% | $1 / Sq Ft | |
| 10/09/2025 10/09/25 | Price Changed | $280,000 | 0.0% | $179 / Sq Ft | |
| 09/15/2025 09/15/25 | For Rent | $2,000 | 0.0% | -- | |
| 07/24/2025 07/24/25 | Price Changed | $298,000 | -0.8% | $190 / Sq Ft | |
| 06/27/2025 06/27/25 | For Sale | $300,300 | +63.2% | $192 / Sq Ft | |
| 05/10/2018 05/10/18 | Sold | $184,000 | -1.6% | $117 / Sq Ft | View Prior Sale |
| 04/10/2018 04/10/18 | Pending | -- | -- | -- | |
| 03/18/2018 03/18/18 | For Sale | $187,000 | -- | $119 / Sq Ft |
Purchase History
| Date | Type | Sale Price | Title Company |
|---|---|---|---|
| Warranty Deed | $184,000 | -- | |
| Deed | $156,300 | -- |
Mortgage History
| Date | Status | Loan Amount | Loan Type |
|---|---|---|---|
| Open | $165,600 | New Conventional | |
| Previous Owner | $148,400 | New Conventional |
Source: Georgia MLS
MLS Number: 10552821
APN: 18-011-11-023
- 417 Kensington Parc Way
- 608 Avondale Park Cir
- 3376 MacAiva Alley
- 3437 Catalan Alley
- 3425 Catalan Alley
- 3423 Catalan Alley
- 283 Somerlane Place
- 3409 Catalan Alley
- 3532 Dial Dr
- 3679 Dial Dr
- 301 Cobblestone Trail
- 485 Lantern Wood Dr
- 712 Avondale Hills Dr
- 215 Cobblestone Trail
- 219 Cobblestone Trail
- 435 Warren Ave
- 211 Cobblestone Trail Unit 211
- 260 Northern Ave
- 280 Northern Ave
- 3548 Rockbridge Rd
- 3454 Rockbridge Rd Unit C
- 3681 N Decatur Rd
- 568 Avondale Park Cir
- 3376 MacAiva Alley
- 3409 Catalan Alley
- 3391 Catalan Alley
- 596 Alexander Hills
- 3651 Lantern Crest Cove Unit 130
- 673 Avondale Creek Dr
- 750 Avondale Creek Dr Unit 152.1407938
- 750 Avondale Creek Dr Unit 29.1407935
- 750 Avondale Creek Dr Unit 342.1407940
- 750 Avondale Creek Dr Unit 437.1407942
- 750 Avondale Creek Dr Unit 134.1407943
- 750 Avondale Creek Dr Unit 417.1407934
- 750 Avondale Creek Dr Unit 448.1407941
- 750 Avondale Creek Dr Unit 401.1407936
