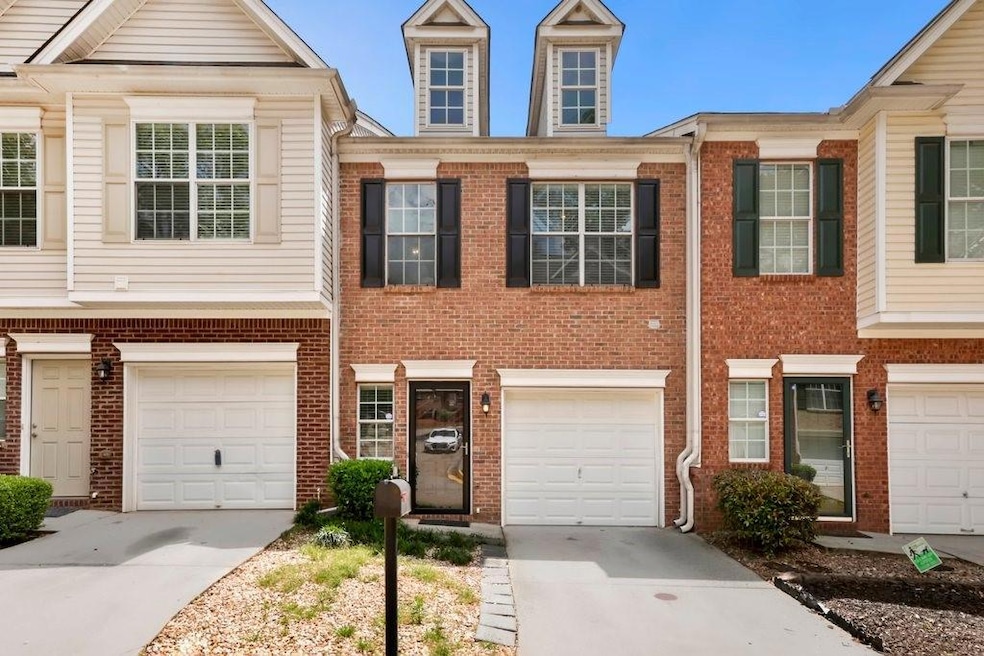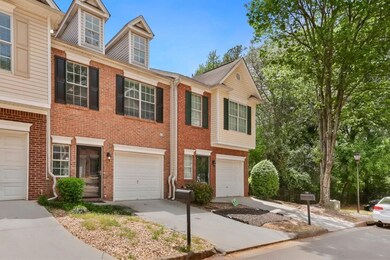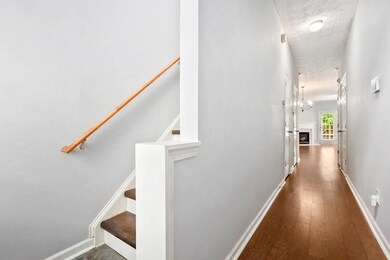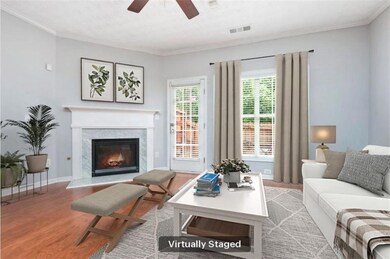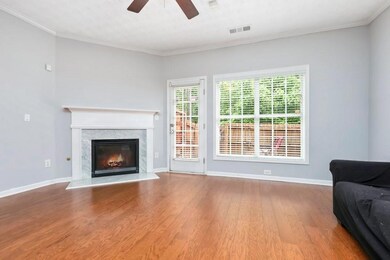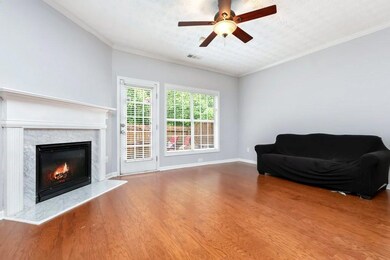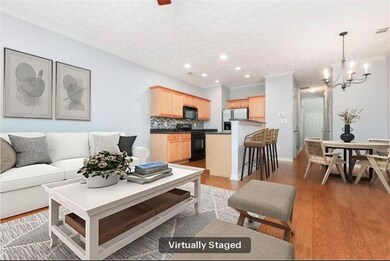786 Brookside Parc Ln Avondale Estates, GA 30002
Estimated payment $1,925/month
Highlights
- Open-Concept Dining Room
- View of Trees or Woods
- Oversized primary bedroom
- No Units Above
- Property is near public transit
- Ceiling height of 10 feet on the main level
About This Home
Well-maintained townhome in desirable Avondale Estates featuring a bright kitchen with breakfast bar island, open dining area, and fireside living room. Upstairs offers two spacious bedrooms—each with a private full bath—including a primary suite with vaulted ceilings, double vanities, and a walk-in closet. Enjoy a fenced backyard with a patio, perfect for relaxing or entertaining. Conveniently located near dining, shopping, parks, and major highways. Community allows rentals, making this an excellent investment or personal residence.
Listing Agent
Jenny Martin
Redfin Corporation License #347830 Listed on: 06/27/2025

Open House Schedule
-
Saturday, November 29, 20251:00 to 3:00 pm11/29/2025 1:00:00 PM +00:0011/29/2025 3:00:00 PM +00:00Add to Calendar
Townhouse Details
Home Type
- Townhome
Est. Annual Taxes
- $4,958
Year Built
- Built in 2004
Lot Details
- 871 Sq Ft Lot
- Property fronts a private road
- No Units Above
- No Units Located Below
- Two or More Common Walls
- Back Yard Fenced
HOA Fees
- $90 Monthly HOA Fees
Parking
- 1 Car Garage
- Front Facing Garage
Home Design
- Slab Foundation
- Composition Roof
- Brick Front
Interior Spaces
- 1,566 Sq Ft Home
- 2-Story Property
- Crown Molding
- Ceiling height of 10 feet on the main level
- Ceiling Fan
- Fireplace With Gas Starter
- Living Room
- Open-Concept Dining Room
- Laminate Flooring
- Views of Woods
- Security System Owned
Kitchen
- Gas Oven
- Gas Range
- Microwave
- Dishwasher
- Laminate Countertops
- Wood Stained Kitchen Cabinets
- Disposal
Bedrooms and Bathrooms
- 2 Bedrooms
- Oversized primary bedroom
- Walk-In Closet
- Dual Vanity Sinks in Primary Bathroom
- Bathtub and Shower Combination in Primary Bathroom
- Soaking Tub
Laundry
- Laundry in Hall
- Dryer
- Washer
Outdoor Features
- Patio
- Rain Gutters
Location
- Property is near public transit
Schools
- Peachcrest Elementary School
- Mary Mcleod Bethune Middle School
- Towers High School
Utilities
- Forced Air Heating and Cooling System
- 110 Volts
- Electric Water Heater
- Cable TV Available
Listing and Financial Details
- Assessor Parcel Number 18 011 11 023
Community Details
Overview
- $1,000 Initiation Fee
- Divine Estates Communities Association
- Brookside Parc Townhomes Subdivision
- FHA/VA Approved Complex
Recreation
- Community Playground
Security
- Carbon Monoxide Detectors
Map
Home Values in the Area
Average Home Value in this Area
Tax History
| Year | Tax Paid | Tax Assessment Tax Assessment Total Assessment is a certain percentage of the fair market value that is determined by local assessors to be the total taxable value of land and additions on the property. | Land | Improvement |
|---|---|---|---|---|
| 2025 | $5,082 | $106,600 | $20,000 | $86,600 |
| 2024 | $4,958 | $103,800 | $20,000 | $83,800 |
| 2023 | $4,958 | $98,560 | $20,000 | $78,560 |
| 2022 | $4,195 | $88,440 | $8,520 | $79,920 |
| 2021 | $3,524 | $73,160 | $8,520 | $64,640 |
| 2020 | $3,571 | $74,240 | $8,520 | $65,720 |
| 2019 | $3,482 | $72,200 | $8,520 | $63,680 |
| 2018 | $1,971 | $74,680 | $8,520 | $66,160 |
| 2017 | $2,343 | $69,920 | $8,520 | $61,400 |
| 2016 | $1,275 | $39,440 | $8,520 | $30,920 |
| 2014 | $946 | $29,840 | $8,560 | $21,280 |
Property History
| Date | Event | Price | List to Sale | Price per Sq Ft | Prior Sale |
|---|---|---|---|---|---|
| 10/29/2025 10/29/25 | Price Changed | $270,000 | 0.0% | $172 / Sq Ft | |
| 10/09/2025 10/09/25 | Price Changed | $1,800 | 0.0% | $1 / Sq Ft | |
| 10/09/2025 10/09/25 | Price Changed | $280,000 | 0.0% | $179 / Sq Ft | |
| 09/15/2025 09/15/25 | For Rent | $2,000 | 0.0% | -- | |
| 07/24/2025 07/24/25 | Price Changed | $298,000 | -0.8% | $190 / Sq Ft | |
| 06/27/2025 06/27/25 | For Sale | $300,300 | +63.2% | $192 / Sq Ft | |
| 05/10/2018 05/10/18 | Sold | $184,000 | -1.6% | $117 / Sq Ft | View Prior Sale |
| 04/10/2018 04/10/18 | Pending | -- | -- | -- | |
| 03/18/2018 03/18/18 | For Sale | $187,000 | -- | $119 / Sq Ft |
Purchase History
| Date | Type | Sale Price | Title Company |
|---|---|---|---|
| Warranty Deed | $184,000 | -- | |
| Deed | $156,300 | -- |
Mortgage History
| Date | Status | Loan Amount | Loan Type |
|---|---|---|---|
| Open | $165,600 | New Conventional | |
| Previous Owner | $148,400 | New Conventional |
Source: First Multiple Listing Service (FMLS)
MLS Number: 7605750
APN: 18-011-11-023
- 608 Avondale Park Cir
- 3376 MacAiva Alley
- 3437 Catalan Alley
- 3425 Catalan Alley
- 3423 Catalan Alley
- 283 Somerlane Place
- 3409 Catalan Alley
- 3532 Dial Dr
- 3679 Dial Dr
- 301 Cobblestone Trail
- 485 Lantern Wood Dr
- 712 Avondale Hills Dr
- 215 Cobblestone Trail
- 219 Cobblestone Trail
- 435 Warren Ave
- 211 Cobblestone Trail Unit 211
- 260 Northern Ave
- 280 Northern Ave
- 3548 Rockbridge Rd
- 3454 Rockbridge Rd Unit C
- 3681 N Decatur Rd
- 568 Avondale Park Cir
- 3376 MacAiva Alley
- 3409 Catalan Alley
- 3391 Catalan Alley
- 596 Alexander Hills
- 3651 Lantern Crest Cove Unit 130
- 750 Avondale Creek Dr Unit 437.1407942
- 750 Avondale Creek Dr Unit 401.1407936
- 750 Avondale Creek Dr Unit 417.1407934
- 750 Avondale Creek Dr Unit 342.1407940
- 750 Avondale Creek Dr Unit 152.1407938
- 750 Avondale Creek Dr Unit 448.1407941
- 750 Avondale Creek Dr Unit 29.1407935
- 750 Avondale Creek Dr Unit 343.1407939
- 750 Avondale Creek Dr Unit 413.1407937
