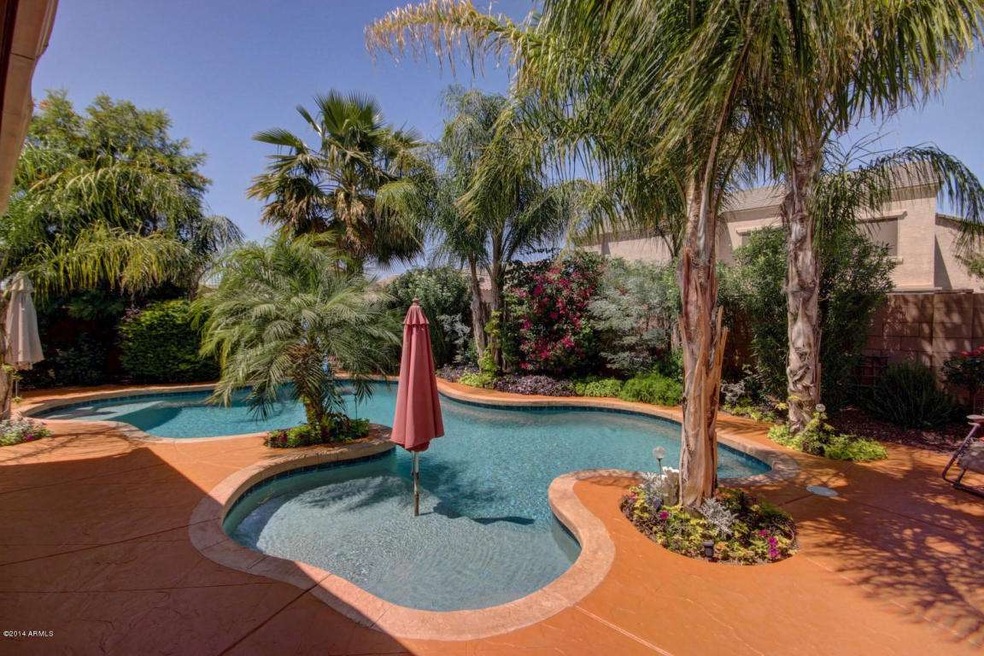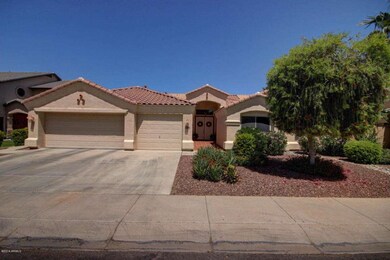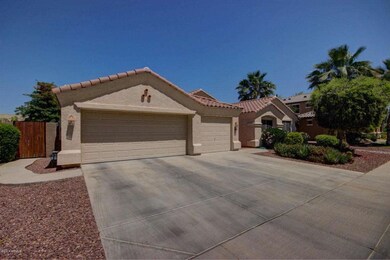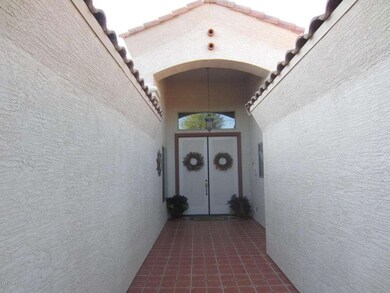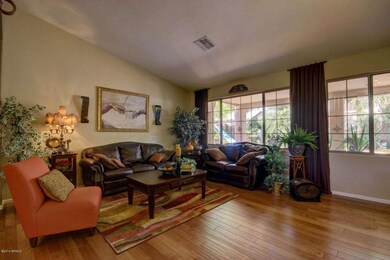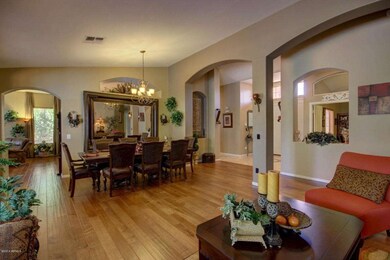
786 E Coconino Dr Chandler, AZ 85249
Ocotillo NeighborhoodHighlights
- Heated Pool
- Solar Power System
- Vaulted Ceiling
- Fulton Elementary School Rated A
- Contemporary Architecture
- Wood Flooring
About This Home
As of February 2019This Home will draw you in as you walk in the front door thru elegant entry way with vaulted ceilings and experience the fabulous great room as well as the view of the incredible backyard with amazing solar heated, salt water pool w/ water slide. Escape in luxury to your private, lush paradise oasis and entertaining gazebo. Custom paint, wood and travertine tile flooring with mosaic inserts, arches and niches add elegance. Stunning, open kitchen with central island offers S.S. appliances, gorgeous cabinetry, wine cooler and granite counters with a backsplash. Spacious Family Room with a gas fireplace and direct access to backyard. Luxurious Master Suite and Master Bath with separate tub, travertine shower, double sinks and big walk in closet.
Over $100K in improvements! Truly a Home you don't want to miss. From the moment you enter, you will feel the warmth, elegance and relaxation.
Last Agent to Sell the Property
Superlative Realty License #SA539943000 Listed on: 04/18/2014

Home Details
Home Type
- Single Family
Est. Annual Taxes
- $2,323
Year Built
- Built in 2004
Lot Details
- 9,600 Sq Ft Lot
- Desert faces the front and back of the property
- Block Wall Fence
- Front and Back Yard Sprinklers
Parking
- 3 Car Garage
- Garage Door Opener
Home Design
- Contemporary Architecture
- Wood Frame Construction
- Tile Roof
- Stucco
Interior Spaces
- 2,986 Sq Ft Home
- 1-Story Property
- Vaulted Ceiling
- Ceiling Fan
- Gas Fireplace
- Double Pane Windows
- Solar Screens
- Family Room with Fireplace
- Washer and Dryer Hookup
Kitchen
- Eat-In Kitchen
- Built-In Microwave
- Dishwasher
- Kitchen Island
- Granite Countertops
Flooring
- Wood
- Carpet
- Tile
Bedrooms and Bathrooms
- 4 Bedrooms
- Walk-In Closet
- Remodeled Bathroom
- Primary Bathroom is a Full Bathroom
- 2.5 Bathrooms
- Dual Vanity Sinks in Primary Bathroom
- Bathtub With Separate Shower Stall
Eco-Friendly Details
- Solar Power System
Pool
- Heated Pool
- Solar Pool Equipment
Outdoor Features
- Covered patio or porch
- Gazebo
Schools
- Ira A. Fulton Elementary School
- Santan Junior High School
- Hamilton High School
Utilities
- Refrigerated Cooling System
- Heating System Uses Natural Gas
- Water Softener
- Cable TV Available
Listing and Financial Details
- Tax Lot 152
- Assessor Parcel Number 303-46-488
Community Details
Overview
- Property has a Home Owners Association
- Premier Association, Phone Number (480) 704-2900
- Built by DR Horton
- Kerby Estates Subdivision, Regata Floorplan
Recreation
- Community Playground
- Bike Trail
Ownership History
Purchase Details
Home Financials for this Owner
Home Financials are based on the most recent Mortgage that was taken out on this home.Purchase Details
Purchase Details
Home Financials for this Owner
Home Financials are based on the most recent Mortgage that was taken out on this home.Purchase Details
Purchase Details
Home Financials for this Owner
Home Financials are based on the most recent Mortgage that was taken out on this home.Similar Homes in the area
Home Values in the Area
Average Home Value in this Area
Purchase History
| Date | Type | Sale Price | Title Company |
|---|---|---|---|
| Warranty Deed | $450,000 | Old Republic Title Agency | |
| Interfamily Deed Transfer | -- | None Available | |
| Warranty Deed | $424,000 | Millennium Title | |
| Interfamily Deed Transfer | -- | None Available | |
| Corporate Deed | $257,561 | Dhi Title Of Arizona Inc | |
| Corporate Deed | -- | Dhi Title Of Arizona Inc |
Mortgage History
| Date | Status | Loan Amount | Loan Type |
|---|---|---|---|
| Open | $548,250 | New Conventional | |
| Closed | $424,100 | New Conventional | |
| Closed | $422,500 | New Conventional | |
| Closed | $427,500 | New Conventional | |
| Previous Owner | $318,000 | New Conventional | |
| Previous Owner | $200,000 | Unknown | |
| Previous Owner | $200,000 | New Conventional |
Property History
| Date | Event | Price | Change | Sq Ft Price |
|---|---|---|---|---|
| 06/28/2025 06/28/25 | For Sale | $875,000 | +94.4% | $293 / Sq Ft |
| 02/11/2019 02/11/19 | Sold | $450,000 | -4.2% | $151 / Sq Ft |
| 01/08/2019 01/08/19 | Pending | -- | -- | -- |
| 12/06/2018 12/06/18 | For Sale | $469,900 | +10.8% | $157 / Sq Ft |
| 08/28/2014 08/28/14 | Sold | $424,000 | -1.2% | $142 / Sq Ft |
| 07/30/2014 07/30/14 | Pending | -- | -- | -- |
| 07/25/2014 07/25/14 | Price Changed | $429,000 | -0.2% | $144 / Sq Ft |
| 07/17/2014 07/17/14 | For Sale | $429,900 | 0.0% | $144 / Sq Ft |
| 07/17/2014 07/17/14 | Price Changed | $429,900 | -2.1% | $144 / Sq Ft |
| 06/25/2014 06/25/14 | Pending | -- | -- | -- |
| 05/23/2014 05/23/14 | Price Changed | $439,000 | -0.2% | $147 / Sq Ft |
| 05/02/2014 05/02/14 | Price Changed | $439,900 | -2.2% | $147 / Sq Ft |
| 04/18/2014 04/18/14 | For Sale | $449,900 | -- | $151 / Sq Ft |
Tax History Compared to Growth
Tax History
| Year | Tax Paid | Tax Assessment Tax Assessment Total Assessment is a certain percentage of the fair market value that is determined by local assessors to be the total taxable value of land and additions on the property. | Land | Improvement |
|---|---|---|---|---|
| 2025 | $3,065 | $32,832 | -- | -- |
| 2024 | $4,002 | $31,268 | -- | -- |
| 2023 | $4,002 | $58,020 | $11,600 | $46,420 |
| 2022 | $3,877 | $42,330 | $8,460 | $33,870 |
| 2021 | $3,376 | $39,610 | $7,920 | $31,690 |
| 2020 | $3,357 | $37,780 | $7,550 | $30,230 |
| 2019 | $3,230 | $34,750 | $6,950 | $27,800 |
| 2018 | $3,705 | $32,170 | $6,430 | $25,740 |
| 2017 | $3,482 | $32,760 | $6,550 | $26,210 |
| 2016 | $3,364 | $33,210 | $6,640 | $26,570 |
| 2015 | $3,222 | $32,030 | $6,400 | $25,630 |
Agents Affiliated with this Home
-
Jennifer Asis
J
Seller's Agent in 2025
Jennifer Asis
Lotus Real Estate
(480) 213-7361
17 Total Sales
-
Mo Yaw

Seller's Agent in 2019
Mo Yaw
Realty Executives
(602) 430-6668
10 in this area
137 Total Sales
-
Courtney Yaw

Seller Co-Listing Agent in 2019
Courtney Yaw
Realty Executives
(602) 614-7410
7 in this area
83 Total Sales
-
Sangeetha Sethia

Buyer's Agent in 2019
Sangeetha Sethia
Good Oak Real Estate
(480) 390-4316
3 in this area
47 Total Sales
-
Halina Wrona
H
Seller's Agent in 2014
Halina Wrona
Superlative Realty
(480) 235-6303
1 in this area
5 Total Sales
Map
Source: Arizona Regional Multiple Listing Service (ARMLS)
MLS Number: 5102612
APN: 303-46-488
- 22239 S 118th St
- 870 E Tonto Place
- 861 E Canyon Way
- 921 E Canyon Way
- 550 E Zion Place
- 11811 E Ocotillo Rd
- 450 E Alamosa Dr
- 4090 S Virginia Way
- 422 E Kaibab Place
- 404 E Coconino Place
- Ocotillo Rd & McQueen Rd
- Ocotillo Rd & McQueen Rd
- Ocotillo Rd & McQueen Rd
- Ocotillo Rd & McQueen Rd
- 783 E Lynx Place
- 1182 E Canyon Way
- 277 E Kaibab Dr
- 4100 S Pinelake Way Unit 149
- 4100 S Pinelake Way Unit 121
- 4100 S Pinelake Way Unit 143
