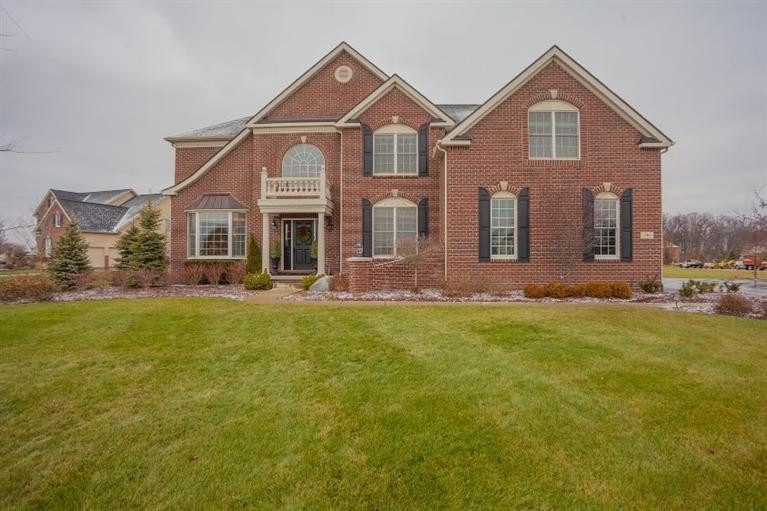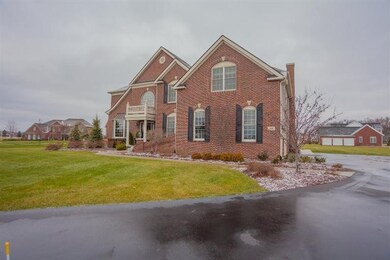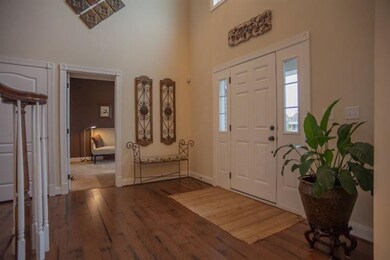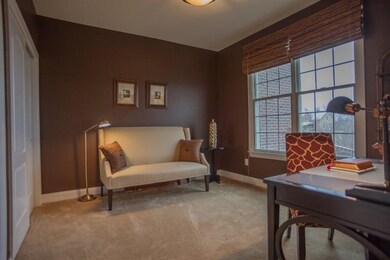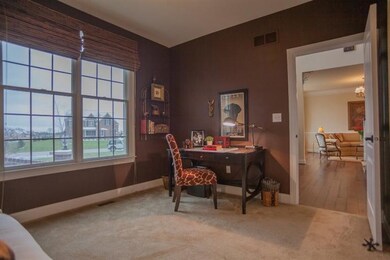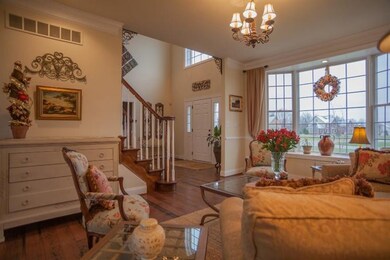
786 Real Quiet Ct Unit 67 Saline, MI 48176
Highlights
- 0.97 Acre Lot
- Vaulted Ceiling
- 1 Fireplace
- Harvest Elementary School Rated A
- Wood Flooring
- Breakfast Area or Nook
About This Home
As of December 2021In Saline Estates, this Harvard Federal Model by Toll Brothers was expanded by its original and current owner to create extra gathering space for friends and family! Highlighted by upgrades galore and tasteful finishes, too, this immaculate Two-Story is move-in ready! It features large foyer, formal living and dining rooms, a cook's kitchen with large work island, stainless appliances including 5-burner gas range & outside vented hood, and granite, adjacent family room with floor-to-ceiling windows and fireplace, and 1st floor study with closet and adjacent bath, so that it stands ready to double as a 1st floor guest suite! Upstairs is deluxe master with sitting room or master den, three other good-sized bedrooms, and laundry. Lower level with 9' ceiling is pre-plumbed for full bath and re ready for finish. 3 car attached garage has utility sink and hot/cold water. On almost an acre, it has deck, patio, and professional landscaping., Primary Bath, Rec Room: Space
Last Agent to Sell the Property
The Charles Reinhart Company License #6506044662 Listed on: 01/06/2015

Last Buyer's Agent
The Charles Reinhart Company License #6506044662 Listed on: 01/06/2015

Home Details
Home Type
- Single Family
Est. Annual Taxes
- $9,049
Year Built
- Built in 2010
Lot Details
- 0.97 Acre Lot
- Property has an invisible fence for dogs
- Sprinkler System
- Property is zoned AG, AG
HOA Fees
- $25 Monthly HOA Fees
Parking
- Attached Garage
Home Design
- Brick Exterior Construction
- Vinyl Siding
Interior Spaces
- 3,549 Sq Ft Home
- 2-Story Property
- Vaulted Ceiling
- Ceiling Fan
- 1 Fireplace
- Basement Fills Entire Space Under The House
- Home Security System
- Laundry on upper level
Kitchen
- Breakfast Area or Nook
- Eat-In Kitchen
- Oven
- Range
- Dishwasher
- Disposal
Flooring
- Wood
- Carpet
- Ceramic Tile
Bedrooms and Bathrooms
- 5 Bedrooms | 1 Main Level Bedroom
- 4 Full Bathrooms
Outdoor Features
- Patio
Utilities
- Forced Air Heating and Cooling System
- Heating System Uses Natural Gas
- Well
- Septic System
- Cable TV Available
Ownership History
Purchase Details
Home Financials for this Owner
Home Financials are based on the most recent Mortgage that was taken out on this home.Purchase Details
Home Financials for this Owner
Home Financials are based on the most recent Mortgage that was taken out on this home.Purchase Details
Home Financials for this Owner
Home Financials are based on the most recent Mortgage that was taken out on this home.Purchase Details
Home Financials for this Owner
Home Financials are based on the most recent Mortgage that was taken out on this home.Purchase Details
Similar Homes in the area
Home Values in the Area
Average Home Value in this Area
Purchase History
| Date | Type | Sale Price | Title Company |
|---|---|---|---|
| Warranty Deed | $700,000 | None Available | |
| Warranty Deed | $615,000 | None Available | |
| Warranty Deed | $610,000 | Capital Title Ins Agency | |
| Warranty Deed | $534,135 | None Available | |
| Warranty Deed | $2,448,000 | -- |
Mortgage History
| Date | Status | Loan Amount | Loan Type |
|---|---|---|---|
| Previous Owner | $492,000 | New Conventional | |
| Previous Owner | $549,000 | New Conventional | |
| Previous Owner | $417,000 | New Conventional |
Property History
| Date | Event | Price | Change | Sq Ft Price |
|---|---|---|---|---|
| 12/28/2021 12/28/21 | Sold | $700,000 | -2.6% | $197 / Sq Ft |
| 11/27/2021 11/27/21 | Pending | -- | -- | -- |
| 11/19/2021 11/19/21 | For Sale | $719,000 | +16.9% | $203 / Sq Ft |
| 09/02/2020 09/02/20 | Sold | $615,000 | -10.3% | $173 / Sq Ft |
| 09/01/2020 09/01/20 | Pending | -- | -- | -- |
| 05/23/2020 05/23/20 | For Sale | $685,900 | +12.4% | $193 / Sq Ft |
| 03/02/2015 03/02/15 | Sold | $610,000 | +3.6% | $172 / Sq Ft |
| 02/27/2015 02/27/15 | Pending | -- | -- | -- |
| 01/06/2015 01/06/15 | For Sale | $589,000 | -- | $166 / Sq Ft |
Tax History Compared to Growth
Tax History
| Year | Tax Paid | Tax Assessment Tax Assessment Total Assessment is a certain percentage of the fair market value that is determined by local assessors to be the total taxable value of land and additions on the property. | Land | Improvement |
|---|---|---|---|---|
| 2024 | $16,517 | $390,557 | $0 | $0 |
| 2023 | $15,748 | $370,000 | $0 | $0 |
| 2022 | $18,877 | $325,800 | $0 | $0 |
| 2021 | $12,542 | $314,300 | $0 | $0 |
| 2020 | $11,748 | $302,700 | $0 | $0 |
| 2019 | $11,607 | $301,000 | $301,000 | $0 |
| 2018 | $11,932 | $308,900 | $0 | $0 |
| 2017 | $11,554 | $310,200 | $0 | $0 |
| 2016 | $8,615 | $301,900 | $0 | $0 |
| 2015 | -- | $261,252 | $0 | $0 |
| 2014 | -- | $253,952 | $0 | $0 |
| 2013 | -- | $253,952 | $0 | $0 |
Agents Affiliated with this Home
-

Seller's Agent in 2021
Anne Loehr
Redfin Corporation
(269) 207-8606
-
Stephanie Hale

Buyer's Agent in 2021
Stephanie Hale
Howard Hanna
(734) 277-9501
18 in this area
171 Total Sales
-
Nancy Bishop

Seller's Agent in 2020
Nancy Bishop
The Charles Reinhart Company
(734) 646-1333
40 in this area
401 Total Sales
-
N
Buyer's Agent in 2020
No Member
Non Member Sales
Map
Source: Southwestern Michigan Association of REALTORS®
MLS Number: 23097995
APN: 12-33-305-067
- 7416 Secretariat Dr
- 4846 Burton Ln Unit 22
- 8025 Fosdick Rd
- 580 Lincolnshire Ct Unit 11
- 679 W Burton Ct Unit 15
- 6081 Lincolnshire Dr
- 754 Sutton Ct
- 762 Sutton Ct
- 7085 Suncrest Dr
- 1303 Gallery Pointe Dr
- 1273 Gallery Pointe Dr Unit 39
- 1294 Gallery Pointe Dr
- 7009 Suncrest Dr Unit 39
- 1240 Bishop Rd
- 28 Black Cherry Ln
- 7036 Wapiti Way
- 290 Shelby Ct Unit 6
- 0 S Industrial Dr
- 8785 Warner Rd
- 6317 Wilson Rd
