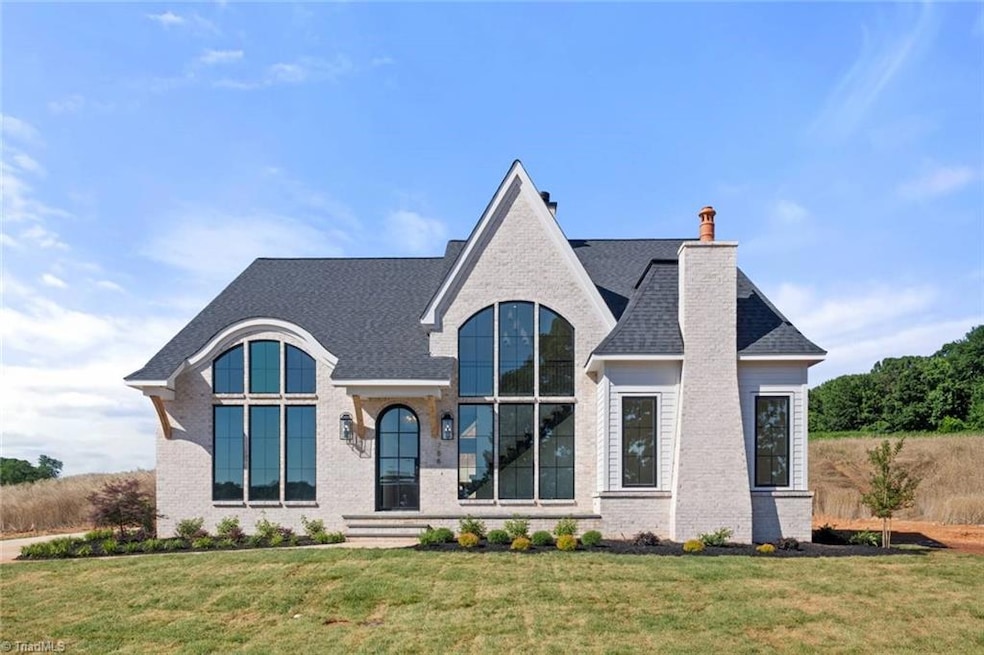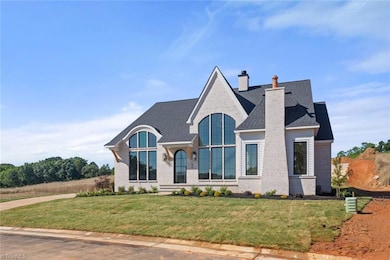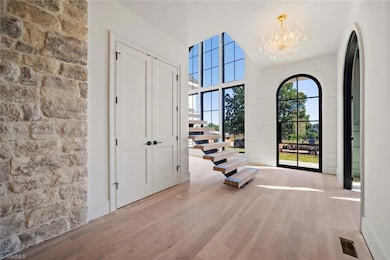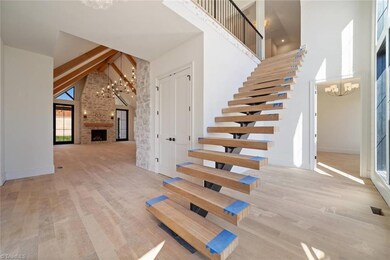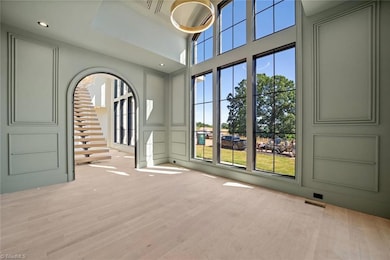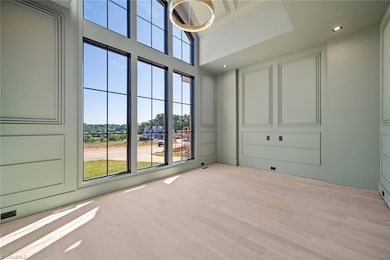
$1,595,000
- 5 Beds
- 5.5 Baths
- 4,930 Sq Ft
- 433 Brookberry Farm Cir
- Winston-Salem, NC
Presenting Homes by Jonathan Lee's 2025 Parade of Homes entry! Fresh,exciting take on a classic design with all the quality finishes and craftmanship you expect in a Jonathan Lee home. Stunning 5-bedroom, 5.1-bath 2 -story overlooking the original Brookberry Farm Manor House. Gorgeous kitchen with large island & breakfast area opens to great room with beamed ceiling. Private main-level study with
Peggy Gheesling Berkshire Hathaway HomeServices Carolinas Realty
