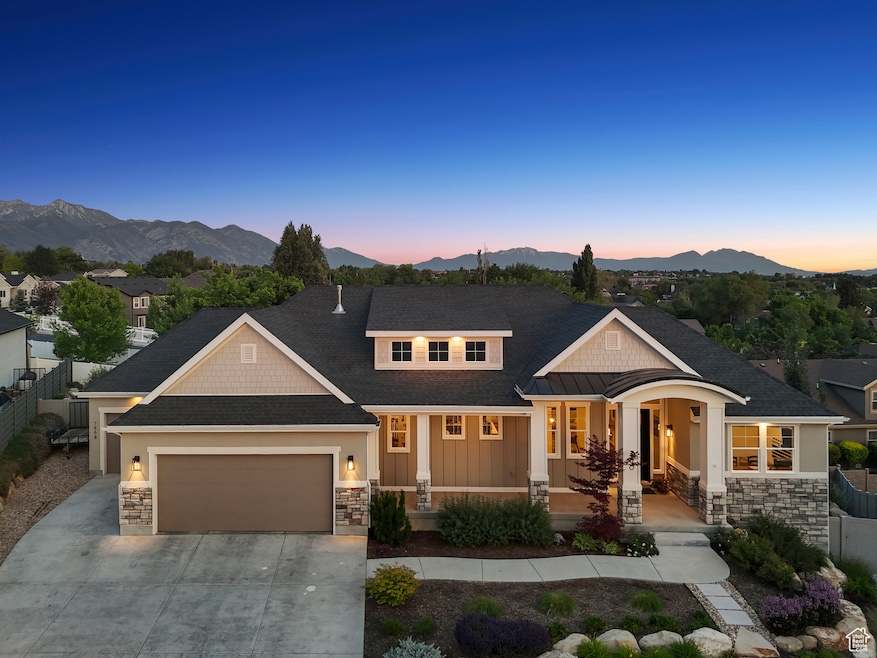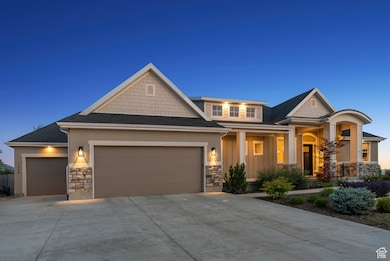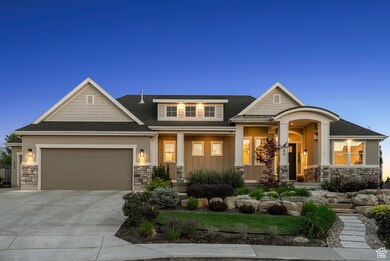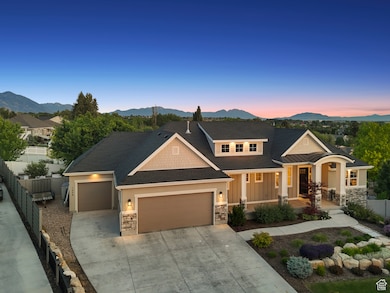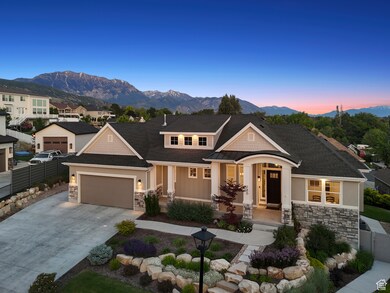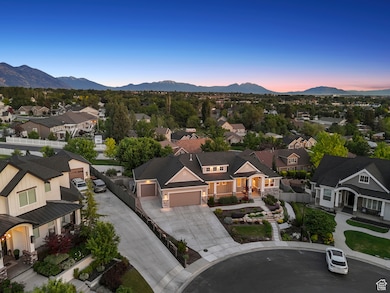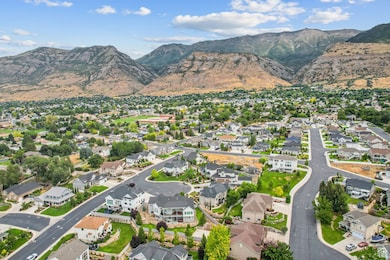
786 S 820 E Pleasant Grove, UT 84062
Estimated payment $6,206/month
Highlights
- Second Kitchen
- Spa
- Fruit Trees
- Home Theater
- Lake View
- Private Lot
About This Home
Nestled in a newer subdivision in a well-established foothill community is this 2021 custom-built home, in a small cul-de-sac with well-appointed custom homes. You'll be greeted with lovely landscaping and stunning views of the mountains, Utah lake, and the valley. Inside, the entire floor plan has been designed for an open concept. The entryway immediately opens to a large wall of windows that flood the space with natural light and views to the west. Entertaining and hosting large gatherings is a breeze in this generous family room, dining area, and spacious kitchen. The custom kitchen is a chef's dream, featuring top-of-the-line appliances including a double oven, custom cabinets, and a walk-in pantry. A massive quartz bar invites guests to gather and mingle, or dine formally in the large semi-formal space. The master suite is on the east side of the home, and the other two bedrooms share a Jack-and-Jill main-level bathroom on the west side. The large Trex deck in the backyard offers breathtaking views of the valley and Utah Lake. The terraced backyard offers a formal raised garden area, peach trees, mature trees, and perennials. The backyard offers usable space, ample shade, a full vinyl fence, as well as a private hot tub area. The basement has been finished and offers a fun daylight rec room with lovely light, a 3-piece bathroom, and a state-of-the-art Theatre room with built-in speakers, wet bar, bar seating & stadium seating. The home also features a central vac, and the walk-out basement has 9-foot-high basement walls, spray foam insulation, and additional insulation for soundproofing between the main living areas and the separate apartment. The apartment and basement do have an interior door that connects the two spaces to create one uniform living space if desired; additionally, 1 or 2 additional bedrooms may be built as a modification. Every aspect of this home has been thoughtfully designed. Priced competitively and kept in immaculate condition. [Square footage figures are provided as a courtesy estimate only and were obtained from public records. Buyer is advised to obtain an independent measurement.]
Listing Agent
Mountain Valley Real Estate Consultants LLC License #5757391 Listed on: 06/06/2025
Home Details
Home Type
- Single Family
Est. Annual Taxes
- $3,223
Year Built
- Built in 2021
Lot Details
- 0.28 Acre Lot
- Cul-De-Sac
- Property is Fully Fenced
- Landscaped
- Private Lot
- Secluded Lot
- Terraced Lot
- Sprinkler System
- Fruit Trees
- Mature Trees
- Vegetable Garden
- Property is zoned Single-Family
Parking
- 3 Car Attached Garage
Property Views
- Lake
- Mountain
- Valley
Home Design
- Rambler Architecture
- Stone Siding
- Asphalt
- Stucco
Interior Spaces
- 4,168 Sq Ft Home
- 2-Story Property
- Vaulted Ceiling
- Double Pane Windows
- Blinds
- Smart Doorbell
- Great Room
- Home Theater
Kitchen
- Second Kitchen
- Built-In Double Oven
- Gas Range
- Microwave
- Disposal
Flooring
- Carpet
- Tile
Bedrooms and Bathrooms
- 4 Bedrooms | 3 Main Level Bedrooms
- Primary Bedroom on Main
- Walk-In Closet
- In-Law or Guest Suite
- Bathtub With Separate Shower Stall
Basement
- Walk-Out Basement
- Exterior Basement Entry
- Apartment Living Space in Basement
- Natural lighting in basement
Home Security
- Alarm System
- Smart Thermostat
- Fire and Smoke Detector
Outdoor Features
- Spa
- Covered patio or porch
Additional Homes
- Accessory Dwelling Unit (ADU)
Schools
- Central Elementary School
- Oak Canyon Middle School
- Pleasant Grove High School
Utilities
- Central Heating and Cooling System
- Natural Gas Connected
Community Details
- No Home Owners Association
- Palisades Subdivision
Listing and Financial Details
- Exclusions: Dryer, Hot Tub, Washer, Projector
- Assessor Parcel Number 49-798-0027
Map
Home Values in the Area
Average Home Value in this Area
Tax History
| Year | Tax Paid | Tax Assessment Tax Assessment Total Assessment is a certain percentage of the fair market value that is determined by local assessors to be the total taxable value of land and additions on the property. | Land | Improvement |
|---|---|---|---|---|
| 2024 | $3,907 | $464,640 | $0 | $0 |
| 2023 | $3,223 | $393,745 | $0 | $0 |
| 2022 | $3,027 | $368,005 | $0 | $0 |
| 2021 | $2,534 | $469,000 | $175,900 | $293,100 |
| 2020 | $1,632 | $162,900 | $162,900 | $0 |
| 2019 | $1,505 | $155,300 | $155,300 | $0 |
| 2018 | $1,437 | $140,200 | $140,200 | $0 |
| 2017 | $1,484 | $140,200 | $0 | $0 |
| 2016 | $1,246 | $113,600 | $0 | $0 |
Property History
| Date | Event | Price | Change | Sq Ft Price |
|---|---|---|---|---|
| 07/09/2025 07/09/25 | Pending | -- | -- | -- |
| 07/02/2025 07/02/25 | Price Changed | $1,075,000 | -2.3% | $258 / Sq Ft |
| 06/06/2025 06/06/25 | For Sale | $1,100,000 | -- | $264 / Sq Ft |
Purchase History
| Date | Type | Sale Price | Title Company |
|---|---|---|---|
| Warranty Deed | -- | Backman Title Services | |
| Interfamily Deed Transfer | -- | Utah First Title Ins Agcy | |
| Interfamily Deed Transfer | -- | Utah First Title Ins Agcy | |
| Warranty Deed | -- | None Available |
Mortgage History
| Date | Status | Loan Amount | Loan Type |
|---|---|---|---|
| Open | $140,000 | New Conventional | |
| Open | $548,250 | New Conventional | |
| Previous Owner | $334,176 | Construction | |
| Previous Owner | $142,873 | Unknown |
Similar Homes in the area
Source: UtahRealEstate.com
MLS Number: 2090093
APN: 49-798-0027
- 780 Loader Dr
- 445 Valley View Dr
- 651 S Locust Ave
- 1580 W 700 N Unit 2
- 1125 E 740 S
- 456 S 1100 E
- 322 W Songbird Ln Unit 24
- 778 N 40 E
- 540 E 500 S Unit 9
- 537 N 80 W
- 160 E 710 N
- 106 E 710 N
- 1253 S Nathaniel Dr
- 1109 E 200 S
- 176 S 1150 E
- 498 N 80 W
- 177 S 1150 E
- 499 N 420 W Unit 138
- 509 N 475 W
- 913 S 1320 E
