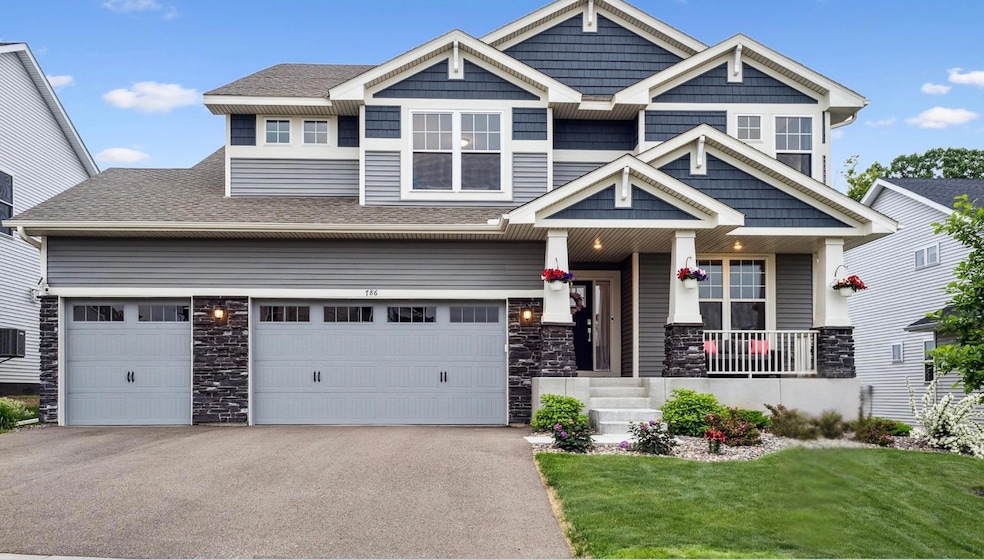
786 Spancil Hill Dr Woodbury, MN 55129
Highlights
- Loft
- 3 Car Attached Garage
- Humidifier
- Brookview Elementary Rated A-
- Forced Air Heating and Cooling System
- Dining Room
About This Home
As of August 2025**Stunning home in Prime Woodbury Location**
Discover the perfect blend of like-new construction with thoughtful upgrades and beautiful landscaping in this exceptional 4-bedroom, 4-bathroom home. Located in desirable Woodbury with top-rated Stillwater schools, this meticulously maintained residence offers move-in ready luxury without the construction wait.
The heart of the home showcases a gourmet kitchen with beautiful finishes flowing seamlessly into open-concept living spaces. The main level features formal and informal dining areas and spacious living room with cozy gas fireplace. A convenient main floor office sits near a 3/4 bath with a tucked-back hallway closet, creating flexibility for a main floor bedroom if needed.
Unwind in the primary suite featuring dual walk-in closets and an upgraded walk-in shower with double shower heads. Two additional large bedrooms with walk-in closets share a jack-and-jill bath, while the junior suite with private bath is ideal for guests or teens.
In the mornings, step outside to enjoy your coffee on the front covered porch. In the evenings, enjoy your backyard featuring an extra large poured concrete patio perfect for entertaining. End your days watching stunning sunset views from your retreat.
Don't miss the heated three-car garage with extra-deep third stall and built-in organization systems, keeping vehicles comfortable year-round while providing appreciated storage. The unfinished basement provides instant equity opportunity for new buyers.
Enjoy Woodbury living with shopping, dining, and recreation—all just minutes from major highways for easy commuting. This rare opportunity combines the benefits of newer construction with convenience and extra features to enjoy. Schedule your private showing today!
Home Details
Home Type
- Single Family
Est. Annual Taxes
- $6,429
Year Built
- Built in 2022
Lot Details
- 8,451 Sq Ft Lot
- Lot Dimensions are 130 x 65
HOA Fees
- $52 Monthly HOA Fees
Parking
- 3 Car Attached Garage
- Heated Garage
Home Design
- Flex
Interior Spaces
- 3,328 Sq Ft Home
- 2-Story Property
- Family Room with Fireplace
- Dining Room
- Loft
Kitchen
- Built-In Oven
- Cooktop
- Microwave
- Dishwasher
- Disposal
Bedrooms and Bathrooms
- 4 Bedrooms
Basement
- Basement Fills Entire Space Under The House
- Sump Pump
- Drain
- Basement Window Egress
Utilities
- Forced Air Heating and Cooling System
- Humidifier
Community Details
- Association fees include trash
- Omega Management Co. Association, Phone Number (763) 449-4400
- Spancil Hill Subdivision
Listing and Financial Details
- Assessor Parcel Number 0102821340016
Ownership History
Purchase Details
Home Financials for this Owner
Home Financials are based on the most recent Mortgage that was taken out on this home.Similar Homes in the area
Home Values in the Area
Average Home Value in this Area
Purchase History
| Date | Type | Sale Price | Title Company |
|---|---|---|---|
| Deed | $685,000 | -- |
Mortgage History
| Date | Status | Loan Amount | Loan Type |
|---|---|---|---|
| Open | $548,000 | New Conventional |
Property History
| Date | Event | Price | Change | Sq Ft Price |
|---|---|---|---|---|
| 08/29/2025 08/29/25 | Sold | $679,900 | +1.5% | $204 / Sq Ft |
| 07/30/2025 07/30/25 | Pending | -- | -- | -- |
| 07/10/2025 07/10/25 | Price Changed | $669,900 | -2.2% | $201 / Sq Ft |
| 06/13/2025 06/13/25 | For Sale | $685,000 | 0.0% | $206 / Sq Ft |
| 02/28/2023 02/28/23 | Sold | $685,000 | -3.4% | $206 / Sq Ft |
| 01/07/2023 01/07/23 | Pending | -- | -- | -- |
| 11/12/2022 11/12/22 | For Sale | $708,880 | -- | $213 / Sq Ft |
Tax History Compared to Growth
Tax History
| Year | Tax Paid | Tax Assessment Tax Assessment Total Assessment is a certain percentage of the fair market value that is determined by local assessors to be the total taxable value of land and additions on the property. | Land | Improvement |
|---|---|---|---|---|
| 2024 | $6,680 | $640,100 | $165,000 | $475,100 |
| 2023 | $6,680 | $665,500 | $200,000 | $465,500 |
| 2022 | $828 | $162,000 | $162,000 | $0 |
| 2021 | $242 | $135,000 | $135,000 | $0 |
| 2020 | $828 | $0 | $0 | $0 |
Agents Affiliated with this Home
-
Lisa Hansen

Seller's Agent in 2025
Lisa Hansen
Epique Realty
(612) 597-2058
2 in this area
40 Total Sales
-
Zach Duckworth

Buyer's Agent in 2025
Zach Duckworth
Keller Williams Preferred Rlty
(612) 567-3455
4 in this area
240 Total Sales
-
Cole Caswell

Buyer Co-Listing Agent in 2025
Cole Caswell
Keller Williams Preferred Rlty
(651) 301-5033
2 in this area
65 Total Sales
-
Margaret Johnson
M
Seller's Agent in 2023
Margaret Johnson
Lennar Sales Corp
(651) 303-2309
78 in this area
86 Total Sales
-
N
Buyer's Agent in 2023
NON-RMLS NON-RMLS
Non-MLS
Map
Source: NorthstarMLS
MLS Number: 6735088
APN: 01-028-21-34-0016
- 11271 Brookview Rd
- 11261 Brookview Rd
- 11279 Crestbury Dr
- 880 Drew Dr
- 10901 Retreat Ln
- 11300 Sandcastle Dr Unit C
- 11340 Sandcastle Dr Unit D
- 10781 Retreat Ln
- 1295 Whistler Point Rd
- 11355 Beechwood Ln
- 1427 Palisade Path
- 1442 Pebble Beach Dr
- 11581 Riverstone Ct
- 10526 Bay View Ln
- 10447 Kilbirnie Rd
- 592 Lake View Dr
- 501 Manning Ave S
- 475 Leeward Trail
- 1430 Manning Ave S
- 937 Briar Glen Ln






