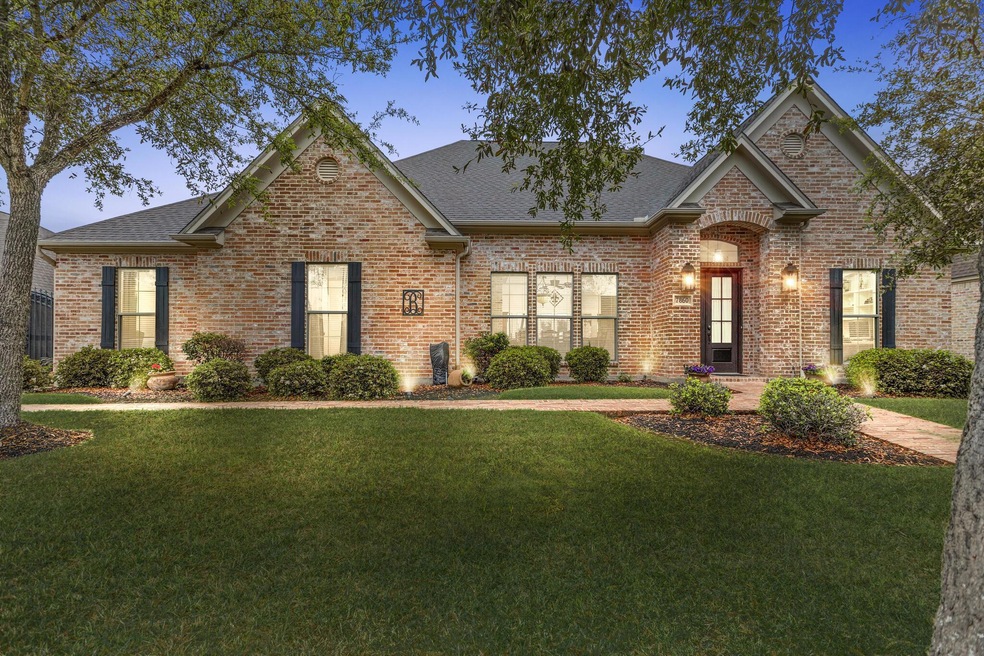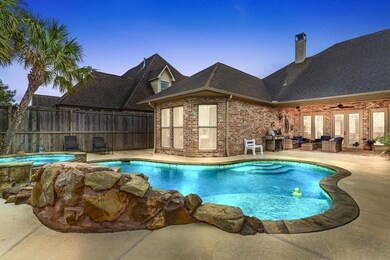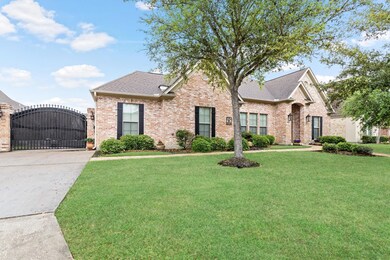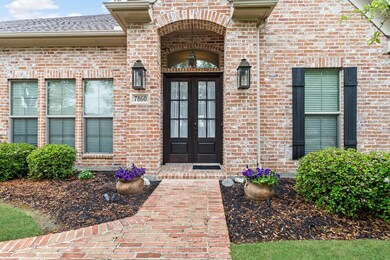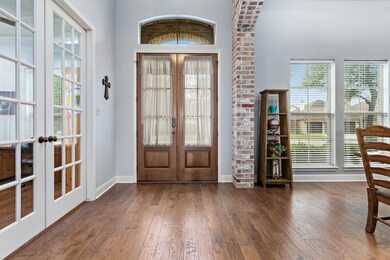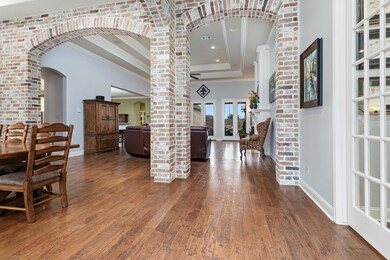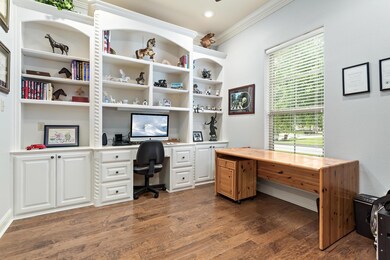
7860 Cobblestone Ct Unit Westchase Village Beaumont, TX 77713
Estimated payment $3,644/month
Highlights
- Heated In Ground Pool
- Granite Countertops
- Built-In Self-Cleaning Double Oven
- Wood Flooring
- Covered patio or porch
- 3 Car Attached Garage
About This Home
Cobblestone Court classic! What's not to love in this beautiful home...wood flooring, huge kitchen open to the living area, brick accents, high ceilings with beautiful trim, tall doors, mud room, 3 full baths and a half bath, wonderful pool with hot tub and so much more! The kitchen has a gas cook top, double ovens, large pantry and island. The primary suite has a bay window overlooking the pool, large closet, double sinks, tub and separate shower. The floorplan has a double split bedroom plan and also an office off the entry. Must see!
Home Details
Home Type
- Single Family
Est. Annual Taxes
- $7,260
Lot Details
- Lot Dimensions are 90 x 129.3
- Wood Fence
HOA Fees
- $17 Monthly HOA Fees
Parking
- 3 Car Attached Garage
Home Design
- Brick or Stone Veneer
- Slab Foundation
- Frame Construction
- Composition Shingle Roof
Interior Spaces
- 3,716 Sq Ft Home
- 1-Story Property
- Bookcases
- Sheet Rock Walls or Ceilings
- Ceiling Fan
- Gas Log Fireplace
- Double Pane Windows
- Blinds
- Entryway
- Living Room
- Inside Utility
- Washer and Dryer Hookup
Kitchen
- Breakfast Bar
- Built-In Self-Cleaning Double Oven
- Stove
- Microwave
- Plumbed For Ice Maker
- Dishwasher
- Kitchen Island
- Granite Countertops
- Disposal
Flooring
- Wood
- Carpet
- Tile
Bedrooms and Bathrooms
- 4 Bedrooms
- Split Bedroom Floorplan
Pool
- Heated In Ground Pool
- Spa
- Gunite Pool
- Saltwater Pool
Outdoor Features
- Covered patio or porch
Utilities
- Central Heating and Cooling System
- Multiple Heating Units
- Vented Exhaust Fan
- Internet Available
Map
Home Values in the Area
Average Home Value in this Area
Tax History
| Year | Tax Paid | Tax Assessment Tax Assessment Total Assessment is a certain percentage of the fair market value that is determined by local assessors to be the total taxable value of land and additions on the property. | Land | Improvement |
|---|---|---|---|---|
| 2023 | $7,260 | $426,666 | $42,750 | $383,916 |
| 2022 | $10,649 | $407,470 | $42,750 | $364,720 |
| 2021 | $11,063 | $407,470 | $42,750 | $364,720 |
| 2020 | $10,403 | $417,025 | $42,750 | $374,275 |
| 2019 | $11,661 | $417,020 | $42,750 | $374,270 |
| 2018 | $10,677 | $417,020 | $42,750 | $374,270 |
| 2017 | $10,515 | $417,020 | $42,750 | $374,270 |
| 2016 | $11,466 | $417,020 | $42,750 | $374,270 |
| 2015 | $10,291 | $403,890 | $42,750 | $361,140 |
| 2014 | $10,291 | $403,890 | $42,750 | $361,140 |
Property History
| Date | Event | Price | Change | Sq Ft Price |
|---|---|---|---|---|
| 04/14/2025 04/14/25 | For Sale | $549,900 | -- | $148 / Sq Ft |
Purchase History
| Date | Type | Sale Price | Title Company |
|---|---|---|---|
| Vendors Lien | -- | Jctc | |
| Warranty Deed | -- | Jefferson County Title |
Mortgage History
| Date | Status | Loan Amount | Loan Type |
|---|---|---|---|
| Open | $388,000 | New Conventional | |
| Closed | $72,750 | Stand Alone Second | |
| Closed | $89,800 | Purchase Money Mortgage | |
| Closed | $359,200 | Purchase Money Mortgage |
Similar Homes in the area
Source: Beaumont Board of REALTORS®
MLS Number: 257254
APN: 068290-000-000900-00000
- 3570 Mystic Ln
- 8010 Village Dr
- 3547 Lily Ln
- 3570 Lily Ln
- 3625 Grayson Ln
- 3530 Lily Ln
- 3580 Lily Ln
- 2425 Amberwood Dr
- 3565 Wakefield Ln
- 3630 Wakefield Ln
- 3635 Wakefield Ln
- 3625 Wakefield Ln
- 3605 Wakefield Ln
- 3600 Wakefield Ln
- 3590 Wakefield Ln
- 3560 Wakefield Ln
- 3570 Wakefield Ln
- 6570 Merrick Ln
- 6560 Brayfield Ln
