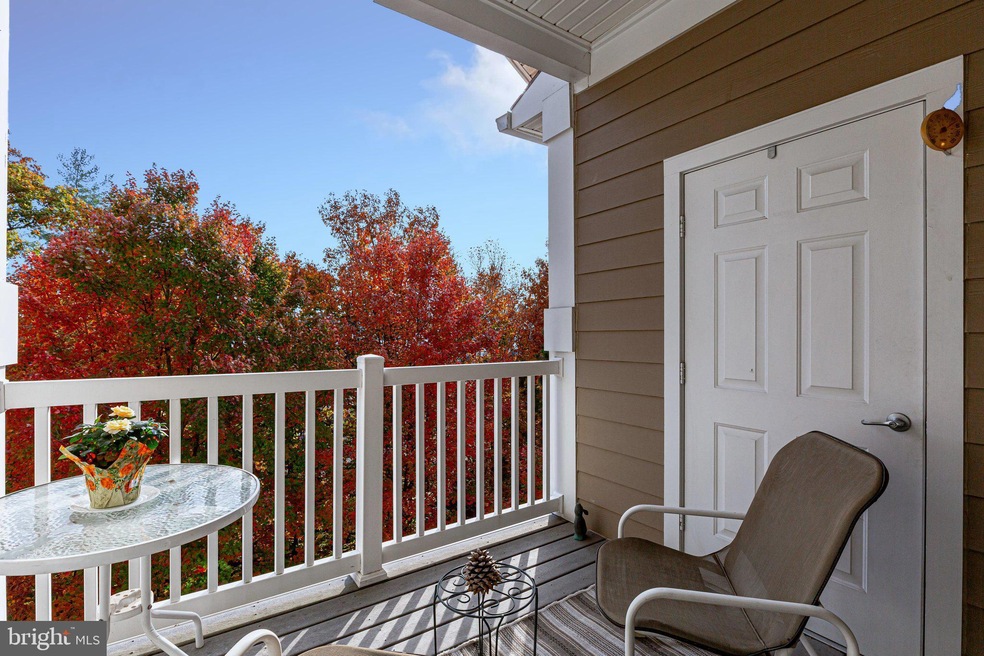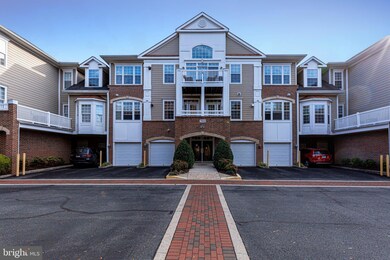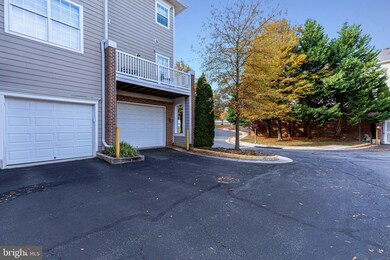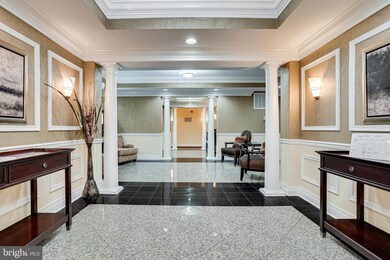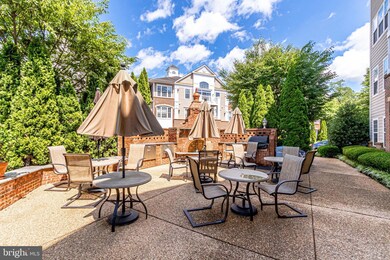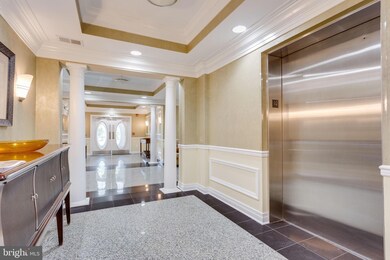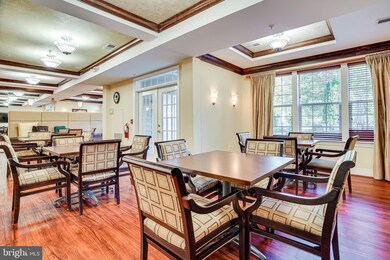
7860 Rolling Woods Ct Unit 402 Springfield, VA 22152
Highlights
- Fitness Center
- No Units Above
- Scenic Views
- Penthouse
- Senior Living
- Open Floorplan
About This Home
As of December 2022Welcome Home to TOP FLOOR 2 Bedroom and 2 Bath Condo in highly sought after Hiddenbrooke 55+ active adult community in WEST SPRINGFIELD**Sunny and so spacious RARELY AVAILABLE PENTHOUSE Unit with Great Views**Gourmet Kitchen with beautiful 42-inch high end light oak cabinets and ample counter space for cooking and seating**Gorgeous 10 ft. ceilings in this well maintained home**Gleaming hardwood floors in Foyer, Dining Room and Living Room**Tons of natural light with large double pane windows**Elegant living room has cozy fireplace with built ins and decorative crown molding**Enjoy your morning coffee on the roomy balcony overlooking the trees**Large primary bedroom offers lots of space, huge walk-in closet, ceiling fan and spa-like bath retreat**Luxury primary bath with ceramic tile includes double sinks, separate shower and large soaking tub**Large second bedroom is located on the other side of the unit featuring a lovely view and spacious closet with built-ins**Separate laundry room with newer washer and dryer and built-n cabinets for storage**Garage #4 parking in convenient location near front door with direct indoor access to stairwell and elevator**This Condo has so many updates: New Washer & Dryer (2022), New Microwave (2021), HVAC System (2020), New Hot Water Heater (2017), New Kitchen Dishwasher (2022) and more**Community has regular events, community center with meeting areas, kitchen, exercise room, library and "The Bistro" across the street provides an outside patio with grill for entertaining**This prime location is convenient to the Fairfax County Parkway, 395/495/95, Metro, Bus, Fort Belvoir and slug lines as well as shopping, restaurants and parks/recreation facilities & more! Look no further--You are HOME!
Last Agent to Sell the Property
Keller Williams Realty License #0225233528 Listed on: 11/04/2022

Last Buyer's Agent
Michelle Soto
Redfin Corporation

Property Details
Home Type
- Condominium
Est. Annual Taxes
- $3,647
Year Built
- Built in 2005
Lot Details
- No Units Above
- Extensive Hardscape
- Property is in excellent condition
HOA Fees
- $542 Monthly HOA Fees
Parking
- 1 Car Direct Access Garage
- Parking Storage or Cabinetry
- Garage Door Opener
Property Views
- Scenic Vista
- Woods
- Garden
Home Design
- Penthouse
- Contemporary Architecture
- Architectural Shingle Roof
- Aluminum Siding
Interior Spaces
- 1,366 Sq Ft Home
- Property has 1 Level
- Open Floorplan
- Built-In Features
- Chair Railings
- Crown Molding
- Ceiling height of 9 feet or more
- Ceiling Fan
- Fireplace Mantel
- Electric Fireplace
- Double Pane Windows
- Window Treatments
- Sliding Doors
- Entrance Foyer
- Living Room
- Dining Room
Kitchen
- Breakfast Area or Nook
- Eat-In Kitchen
- Electric Oven or Range
- Built-In Microwave
- Dishwasher
- Upgraded Countertops
- Disposal
Flooring
- Wood
- Partially Carpeted
- Ceramic Tile
Bedrooms and Bathrooms
- 2 Main Level Bedrooms
- En-Suite Primary Bedroom
- En-Suite Bathroom
- Walk-In Closet
- 2 Full Bathrooms
- Walk-in Shower
Laundry
- Laundry in unit
- Front Loading Dryer
- Front Loading Washer
Home Security
Accessible Home Design
- Accessible Elevator Installed
- Grab Bars
- Lowered Light Switches
- Doors with lever handles
Outdoor Features
- Balcony
- Exterior Lighting
Utilities
- 90% Forced Air Heating and Cooling System
- High-Efficiency Water Heater
- Multiple Phone Lines
- Cable TV Available
Listing and Financial Details
- Assessor Parcel Number 0894 29040018
Community Details
Overview
- Senior Living
- Association fees include all ground fee, common area maintenance, exterior building maintenance, insurance, lawn maintenance, management, reserve funds, snow removal, trash
- Senior Community | Residents must be 55 or older
- Low-Rise Condominium
- Built by Brookfield Homes
- Hiddenbrook Subdivision, Dave Brubeck Floorplan
- Property Manager
Amenities
- Common Area
- Clubhouse
- Game Room
- Party Room
- Community Library
- 1 Elevator
- Community Storage Space
Recreation
- Fitness Center
- Jogging Path
Pet Policy
- Pets allowed on a case-by-case basis
Security
- Security Service
- Storm Doors
Similar Homes in the area
Home Values in the Area
Average Home Value in this Area
Property History
| Date | Event | Price | Change | Sq Ft Price |
|---|---|---|---|---|
| 06/06/2025 06/06/25 | For Sale | $515,000 | +10.3% | $377 / Sq Ft |
| 12/22/2022 12/22/22 | Sold | $467,000 | -1.7% | $342 / Sq Ft |
| 12/04/2022 12/04/22 | Pending | -- | -- | -- |
| 11/29/2022 11/29/22 | Price Changed | $475,000 | -2.1% | $348 / Sq Ft |
| 11/04/2022 11/04/22 | For Sale | $485,000 | -- | $355 / Sq Ft |
Tax History Compared to Growth
Agents Affiliated with this Home
-
M
Seller's Agent in 2025
Michelle Soto
Redfin Corporation
-
Lori Boyle

Seller's Agent in 2022
Lori Boyle
Keller Williams Realty
(571) 449-1431
17 in this area
126 Total Sales
Map
Source: Bright MLS
MLS Number: VAFX2101520
- 7826 Harrowgate Cir Unit D
- 7227 Gentian Ct
- 7084 Solomon Seal Ct
- 7918 Bentley Village Dr Unit 14A
- 7806 Solomon Seal Dr
- 7233 Jillspring Ct Unit 18C
- 8037 Tanworth Ct
- 7942 Bentley Village Dr Unit 33A
- 7225 Kousa Ln
- 7761 Asterella Ct
- 7390 Stream Way
- 7713 Shootingstar Dr
- 7709 Gromwell Ct
- 7230 Lackawanna Dr
- 8108 Squirrel Run Rd
- 8110 Squirrel Run Rd
- 6901 Rolling Rd
- 6812 Cabot Ct
- 8121 Truro Ct
- 0 Edge Creek Ln
