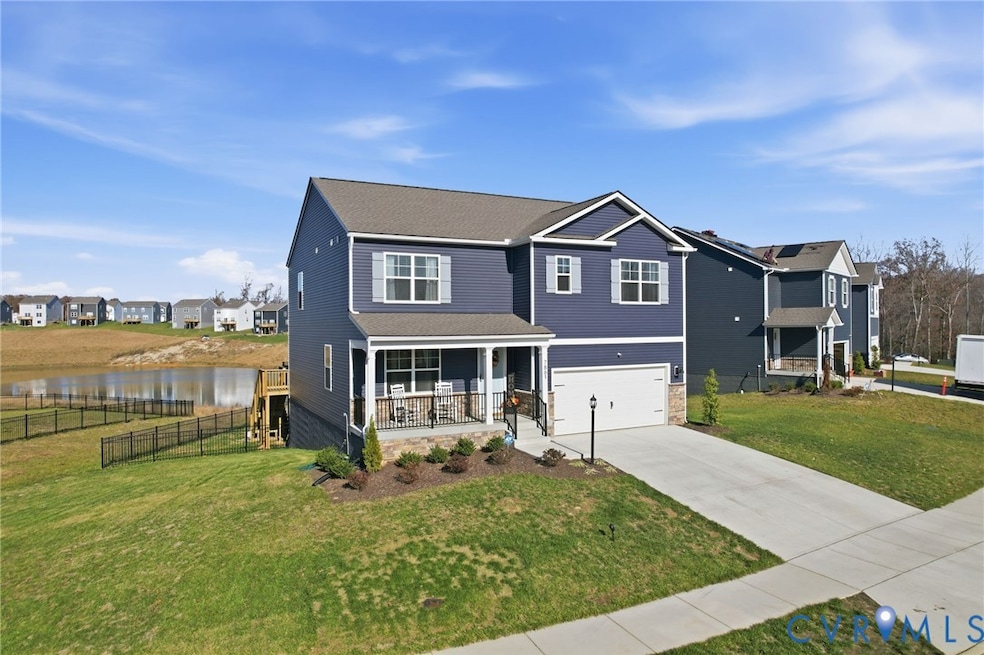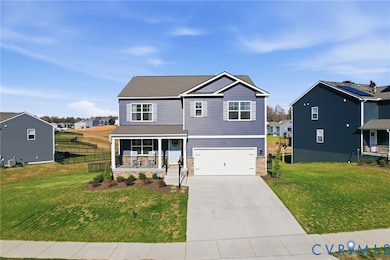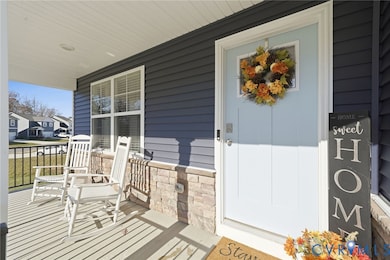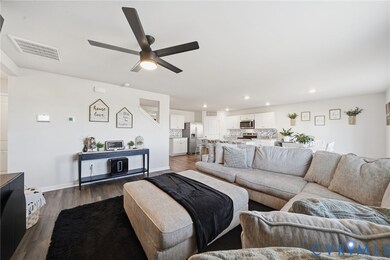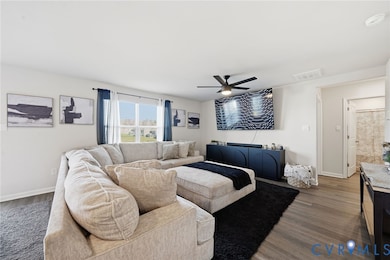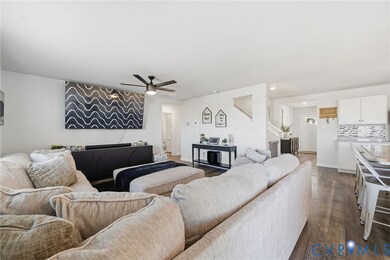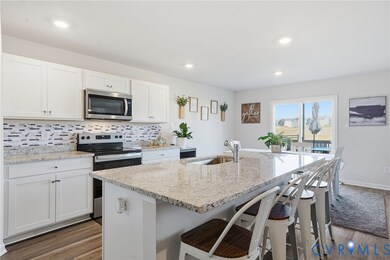7861 Arbor Marsh Terrace New Kent, VA 23124
Estimated payment $3,064/month
Highlights
- Water Views
- Colonial Architecture
- Clubhouse
- Home fronts a pond
- Community Lake
- Deck
About This Home
Welcome Home! Come check out this better than new, MOVE IN READY - 2974sf, 5 Bedroom - 3 Full Bath home - in the sought after ARBORS AT NEW KENT WINERY. Showing like a model home - and with tons of upgrades $$$ - this LARGE SQUARE FOOTAGE floorplan is so versatile and is the perfect fit for all of your current and future home needs! The 1st floor features a WIDE OPEN Kitchen + Family + Dining area - with access to your deck and back yard - with gorgeous views overlooking the community pond. At the front of the home, just off the foyer, you have the perfect FLEX room - ideal for your HOME OFFICE, DINING, or secondary entertaining area. You also have a 1st floor bedroom with adjacent full bathroom at the rear of the home- perfect for guests, aging in place needs, or as an elder/multigenerational suite. Once upstairs, you will find the Primary Bedroom w/ En Suite, his and hers closets, a dual sink vanity, and a separate water closet. Second Floor also features a LOFT space, 3 additional bedrooms, and a hall bath large enough for sharing. Stepping down to the basement level - you will find an additional finished bonus room - perfect for the man cave or hobby room, plus a large walk-in storage area, and access to your fenced in rear yard. All of this, plus a 2 car attached garage, and COMMUNITY AMMENITIES - club house and POOL. Close-in New Kent location - and convenient to Providence Forge, Williamsburg, Richmond Airport, Richmond, 295 and 95 corridor. This is the one you have been waiting for!
Home Details
Home Type
- Single Family
Est. Annual Taxes
- $533
Year Built
- Built in 2025
Lot Details
- 9,975 Sq Ft Lot
- Home fronts a pond
- Back Yard Fenced
- Zoning described as PUD
HOA Fees
- $122 Monthly HOA Fees
Parking
- 2 Car Attached Garage
- Oversized Parking
- On-Street Parking
- Off-Street Parking
Home Design
- Colonial Architecture
- Fire Rated Drywall
- Frame Construction
- Composition Roof
- Vinyl Siding
Interior Spaces
- 2,974 Sq Ft Home
- 3-Story Property
- Separate Formal Living Room
- Water Views
Kitchen
- Microwave
- Dishwasher
- Granite Countertops
- Disposal
Flooring
- Partially Carpeted
- Vinyl
Bedrooms and Bathrooms
- 5 Bedrooms
- Main Floor Bedroom
- Walk-In Closet
- 3 Full Bathrooms
Partially Finished Basement
- Walk-Out Basement
- Basement Fills Entire Space Under The House
Outdoor Features
- Deck
- Front Porch
Schools
- G. W. Watkins Elementary School
- New Kent Middle School
- New Kent High School
Utilities
- Zoned Heating and Cooling
Listing and Financial Details
- Tax Lot 114
- Assessor Parcel Number 22A13 4 3 114
Community Details
Overview
- The Arbors At New Kent Winery Subdivision
- Community Lake
- Pond in Community
Amenities
- Common Area
- Clubhouse
Recreation
- Community Playground
- Community Pool
- Park
Map
Home Values in the Area
Average Home Value in this Area
Tax History
| Year | Tax Paid | Tax Assessment Tax Assessment Total Assessment is a certain percentage of the fair market value that is determined by local assessors to be the total taxable value of land and additions on the property. | Land | Improvement |
|---|---|---|---|---|
| 2025 | $533 | $88,900 | $88,900 | $0 |
| 2024 | $525 | $88,900 | $88,900 | $0 |
Property History
| Date | Event | Price | List to Sale | Price per Sq Ft |
|---|---|---|---|---|
| 11/15/2025 11/15/25 | For Sale | $549,950 | -- | $185 / Sq Ft |
Purchase History
| Date | Type | Sale Price | Title Company |
|---|---|---|---|
| Deed | $530,702 | Fidelity National Title |
Mortgage History
| Date | Status | Loan Amount | Loan Type |
|---|---|---|---|
| Open | $521,089 | New Conventional |
Source: Central Virginia Regional MLS
MLS Number: 2531567
APN: 22A13 4 3 114
- 7821 Arbor Marsh Terrace
- 7813 Arbor Marsh Terrace
- 7807 Arbor Marsh Terrace
- 7807 Arbor Marsh Terrace
- 7799 Arbor Marsh Terrace
- 7790 Arbor Marsh Terrace
- 7790 Arbor Marsh Terrace
- 7771 Arbor Marsh Terrace
- 7771 Arbor Marsh Terrace
- 7767 Arbor Marsh Terrace
- 7767 Arbor Marsh Terrace
- 7765 Arbor Marsh Terrace
- 7765 Arbor Marsh Terrace
- 7761 Arbor Marsh Terrace
- 7761 Arbor Marsh Terrace
- 7776 Arbor Marsh Terrace
- 7757 Arbor Marsh Terrace
- 7755 Arbor Marsh Terrace
- 7760 Arbor Marsh Terrace
- 7751 Arbor Marsh Terrace
- 7641 Lovegrass Terrace
- 7720 N Hen Peck Rd
- 5862 Ginger Dr
- 5845 Nandina Cir
- 7774 Lovegrass Terrace
- 2415 Prince Andrew Ct
- 11465 Pinewild Dr
- 11950 Union Camp Rd
- 4560 E Williamsburg Rd
- 509 Portal Cir Unit B
- 214 Greenpark Rd
- 5480 Bradley Pines Cir
- 26 Eastlake Dr
- 1599 Early St
- 10 Shawn Ct
- 312 Cedarwood Rd
- 901 E Nine Mile Rd Unit b
- 213 N Juniper Ave
- 509-583 E Beal St
- 7126 Windsor Castle Way
