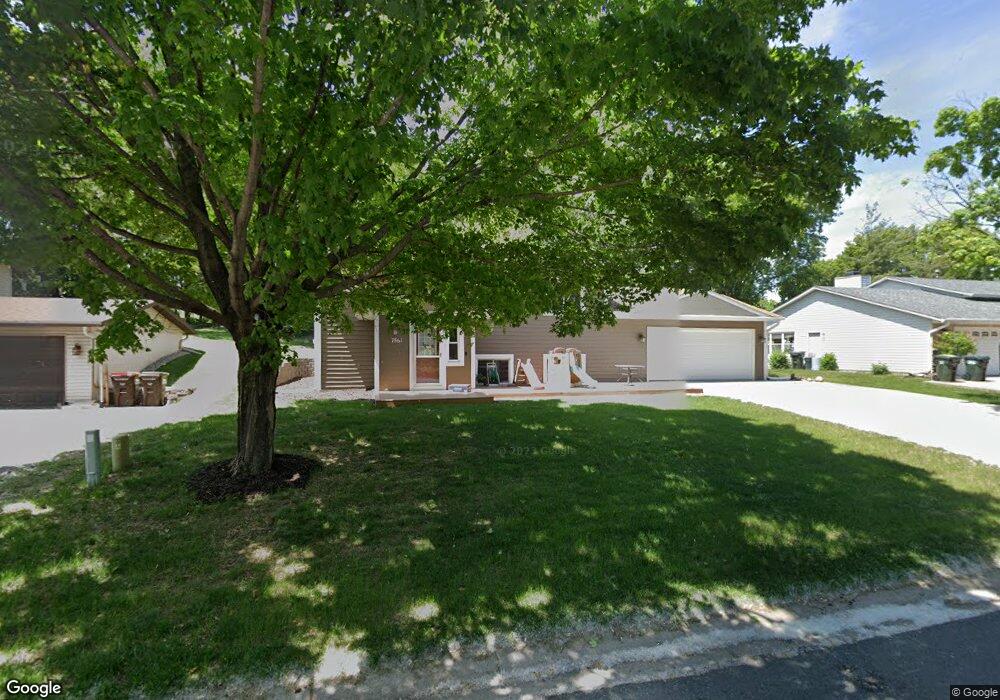7861 Corey Path Inver Grove Heights, MN 55076
Estimated Value: $373,175 - $410,000
3
Beds
2
Baths
1,857
Sq Ft
$213/Sq Ft
Est. Value
About This Home
This home is located at 7861 Corey Path, Inver Grove Heights, MN 55076 and is currently estimated at $396,044, approximately $213 per square foot. 7861 Corey Path is a home located in Dakota County with nearby schools including Hilltop Elementary School, Inver Grove Heights Middle School, and Simley Senior High School.
Ownership History
Date
Name
Owned For
Owner Type
Purchase Details
Closed on
Feb 27, 2019
Sold by
Ehrenkrook David and Ehrenkrook Brittany
Bought by
White Ryan Thomas and White Molly Elizabeth
Current Estimated Value
Home Financials for this Owner
Home Financials are based on the most recent Mortgage that was taken out on this home.
Original Mortgage
$231,920
Outstanding Balance
$203,897
Interest Rate
4.4%
Mortgage Type
New Conventional
Estimated Equity
$192,147
Purchase Details
Closed on
Jan 3, 2012
Sold by
Ehrenkrook David
Bought by
Ehrenkrook David and Ehrenkrook Brittany
Home Financials for this Owner
Home Financials are based on the most recent Mortgage that was taken out on this home.
Original Mortgage
$150,300
Interest Rate
3.93%
Mortgage Type
New Conventional
Purchase Details
Closed on
Aug 7, 2009
Sold by
Federal National Mortgage Association
Bought by
Ehrenkrook David
Purchase Details
Closed on
Jul 25, 1997
Sold by
Sullivan Dwight T and Sullivan Nancy R
Bought by
Kropp Ronald T and Kropp Catina E
Create a Home Valuation Report for This Property
The Home Valuation Report is an in-depth analysis detailing your home's value as well as a comparison with similar homes in the area
Home Values in the Area
Average Home Value in this Area
Purchase History
| Date | Buyer | Sale Price | Title Company |
|---|---|---|---|
| White Ryan Thomas | $289,900 | Titlesmart Inc | |
| Ehrenkrook David | -- | Global Closing & Title Svcs | |
| Ehrenkrook David | $154,400 | -- | |
| Kropp Ronald T | $121,900 | -- |
Source: Public Records
Mortgage History
| Date | Status | Borrower | Loan Amount |
|---|---|---|---|
| Open | White Ryan Thomas | $231,920 | |
| Previous Owner | Ehrenkrook David | $150,300 |
Source: Public Records
Tax History Compared to Growth
Tax History
| Year | Tax Paid | Tax Assessment Tax Assessment Total Assessment is a certain percentage of the fair market value that is determined by local assessors to be the total taxable value of land and additions on the property. | Land | Improvement |
|---|---|---|---|---|
| 2024 | $3,406 | $350,200 | $84,400 | $265,800 |
| 2023 | $3,406 | $335,800 | $82,300 | $253,500 |
| 2022 | $3,086 | $335,000 | $82,200 | $252,800 |
| 2021 | $3,048 | $286,900 | $71,500 | $215,400 |
| 2020 | $2,828 | $279,300 | $68,100 | $211,200 |
| 2019 | $2,902 | $260,500 | $64,800 | $195,700 |
| 2018 | $2,657 | $249,900 | $61,800 | $188,100 |
| 2017 | $2,389 | $226,500 | $58,800 | $167,700 |
| 2016 | $2,264 | $205,100 | $56,000 | $149,100 |
| 2015 | $2,259 | $176,618 | $49,241 | $127,377 |
| 2014 | -- | $166,917 | $46,876 | $120,041 |
| 2013 | -- | $158,306 | $43,327 | $114,979 |
Source: Public Records
Map
Nearby Homes
- 7996 Corey Path
- 3901 Conroy Trail
- 3907 Conroy Trail
- 3861 Conroy Trail
- 8086 Dana Path
- 8104 Dana Path
- 3617 76th Ln E
- 7614 Connie Ln
- 3650 75th St E
- 7944 Charles Way
- 4049 75th St E
- 7447 Cloman Way
- 8336 Cloman Ave
- 8381 Corcoran Cir Unit 49
- 8404 Copperfield Way Unit 101
- 8406 Copperfield Way Unit 102
- 7344 Degrio Way
- 3295 80th St E Unit 508
- 7393 Clayton Ave
- 8124 Clifford Cir
- 7845 Corey Path
- 7877 Corey Path
- 7880 Cooper Ave
- 7893 Corey Path
- 7843 Corey Path
- 7874 Cooper Ave
- 7898 Cooper Ave
- 7874 Corey Path
- 7846 Corey Path
- 7852 Cooper Ave
- 7919 Corey Path
- 7908 Cooper Ave
- 7841 Corey Path
- 3927 79th St E
- 3914 79th St E
- 7830 Cooper Ave
- 7834 Corey Path
- 7839 Corey Path
- 7935 Corey Path
- 7837 Corey Path
