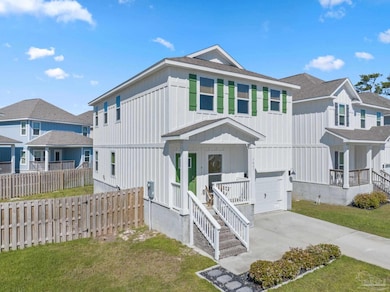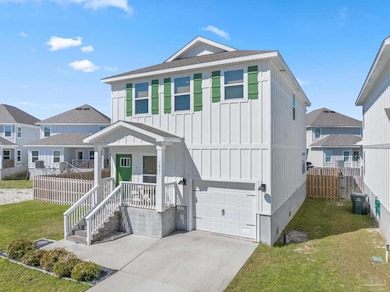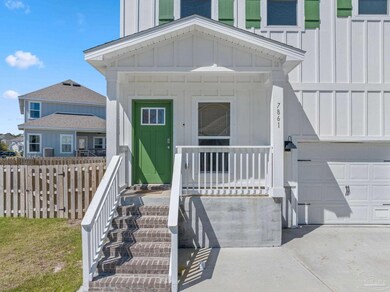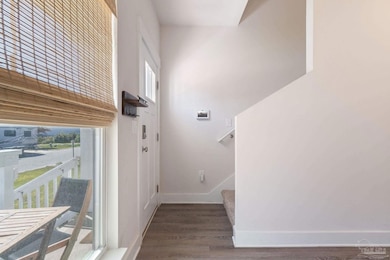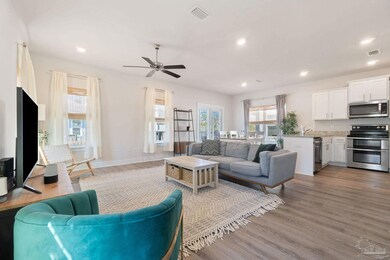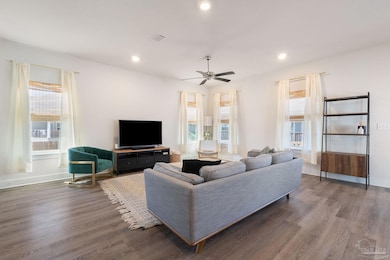7861 Evening Glow Dr Perdido Key, FL 32507
Perdido Key NeighborhoodHighlights
- Deck
- Cul-De-Sac
- Soaking Tub
- Granite Countertops
- Double Pane Windows
- Central Heating and Cooling System
About This Home
This home is nestled on a spacious lot just a short stroll from the beach, boat marina, and dog park. This new construction home offers the perfect blend of modern design and coastal charm. Step inside to discover an open and airy layout flooded with natural light, creating a welcoming atmosphere throughout. The main level features a gourmet kitchen with granite countertops, stainless steel appliances, and a back patio ideal for grilling and outdoor gatherings. The large fenced-in backyard is tailor-made for your furry friends to roam freely and safely. Upstairs, you’ll find plush carpeting throughout three generously sized bedrooms. The master suite boasts a luxurious walk-in closet and en-suite bathroom complete with dual sinks, while the other two bedrooms share a spacious Jack and Jill bathroom. This home is not just a residence but a lifestyle upgrade, offering proximity to both recreation and relaxation. Don’t miss out on the opportunity to make this coastal oasis your own — schedule a tour today and experience the best of seaside living!
Listing Agent
Levin Rinke Realty Brokerage Email: MarcoCowleyRealtor@gmail.com Listed on: 05/03/2025
Home Details
Home Type
- Single Family
Est. Annual Taxes
- $4,077
Year Built
- Built in 2022
Lot Details
- 5,854 Sq Ft Lot
- Cul-De-Sac
- Back Yard Fenced
Parking
- 2 Parking Spaces
Home Design
- Slab Foundation
- Ridge Vents on the Roof
- Vinyl Siding
Interior Spaces
- 1,741 Sq Ft Home
- 2-Story Property
- Ceiling Fan
- Double Pane Windows
Kitchen
- Built-In Microwave
- Dishwasher
- Granite Countertops
Bedrooms and Bathrooms
- 3 Bedrooms
- Granite Bathroom Countertops
- Dual Vanity Sinks in Primary Bathroom
- Soaking Tub
- Separate Shower
Schools
- Hellen Caro Elementary School
- Bailey Middle School
- Escambia High School
Utilities
- Central Heating and Cooling System
- Electric Water Heater
Additional Features
- Energy-Efficient Insulation
- Deck
Community Details
- Serentiy Subdivision
Listing and Financial Details
- Tenant pays for all utilities
- Assessor Parcel Number 343S321101004009
Map
Source: Pensacola Association of REALTORS®
MLS Number: 663720
APN: 34-3S-32-1101-004-009
- 14342 Gardenglen Dr
- 14346 Gardenglen Dr
- 7901 Sweet Retreat Ln
- 7860 Evening Glow Dr
- 14357 Gardenglen Dr
- 7888 Evening Glow Dr
- 7987 Double Gate Dr
- 14371 Arborgate Dr
- 7917 Sweet Retreat Ln
- 13987 Hanging Branch Way
- 7951 Sweet Retreat Ln
- 14478 Salt Meadow Dr
- 6526 Carlinga Dr
- 14504 Salt Meadow Dr
- 14508 Salt Meadow Dr
- 14493 Salt Meadow Dr
- 14000 Semmes St Unit 107
- 14000 Semmes St
- 6534 Carlinga Dr
- 14556 Salt Meadow Dr
- 14334 Gardenglen Dr
- 14354 Gardenglen Dr
- 14180 River Rd Unit 2
- 5841 Linn Ave
- 6131 Don Carlos Dr Unit 6137
- 5920 N Bay Point Dr
- 5990 W Bay Point Dr
- 13450 Perdido Key Dr
- 4741 Huron Dr
- 4732 Huron Dr
- 5415 Arrowhead Rd
- 3014 Concho Dr
- 3021 Classic Dr
- 5771 Red Cedar St
- 5430 N Shore Rd
- 12442 Airblanc Dr
- 17000 Perdido Key Dr Unit 4
- 17000 Perdido Key Dr Unit O
- 9734 N Bayou Rd
- 10635 Gulf Beach Hwy

