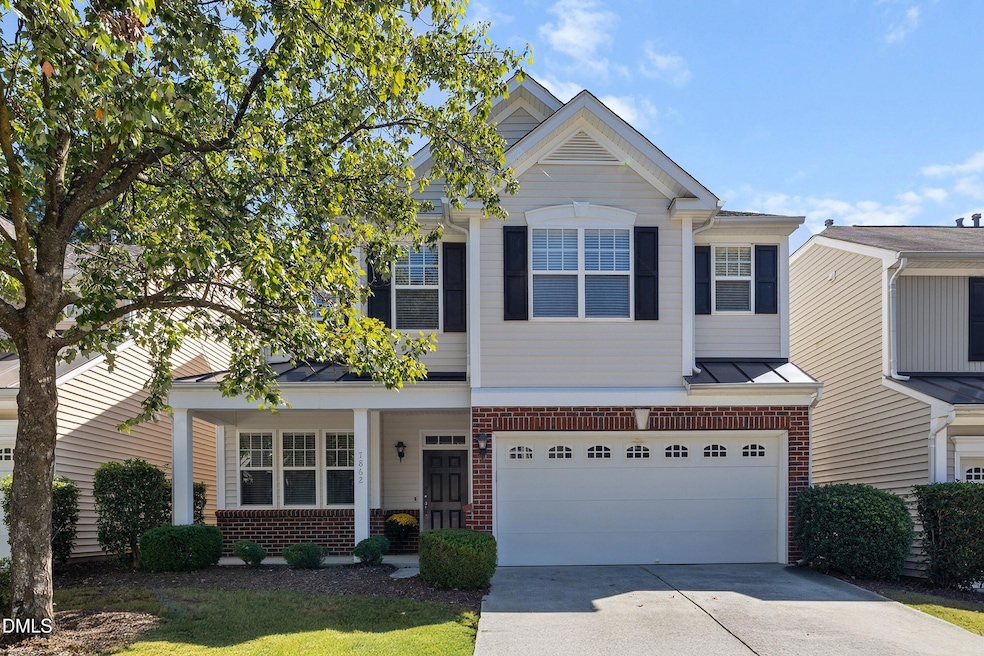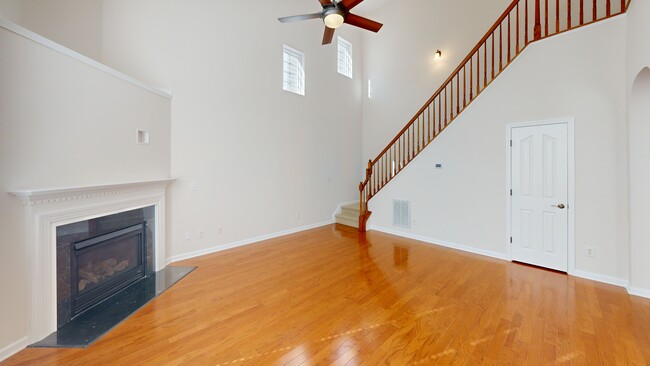
7862 Cape Charles Dr Raleigh, NC 27617
Umstead NeighborhoodEstimated payment $2,910/month
Highlights
- Clubhouse
- Vaulted Ceiling
- Wood Flooring
- Sycamore Creek Elementary School Rated A
- Transitional Architecture
- Granite Countertops
About This Home
Welcome to Harrington Pointe, a distinctive townhome community in West Raleigh. These homes are thoughtfully designed with no common walls - each is connected only by a storage area, giving you the privacy of single-family living with the convenience of townhome ownership. Step inside the foyer to find a formal dining room and a sunny eat-in-kitchen featuring stainless steel appliances, granite countertops, a stylish tile backsplash, bar seating and a pantry. Lovely arched walls divide the kitchen from the family room with vaulted ceiling, a cozy gas fireplace and gleaming hardwood floors. Just off the main living area you will find a patio and fenced backyard. Upstairs, only the hallway and stairs are carpeted, while all bedrooms feature hardwood floors. The primary suite is generously sized with room for a sitting area. Its spa-like bath includes a soaking tub, separate shower, dual vanity and a large walk-in closet. The laundry area with washer and dryer completes the upstairs. New Interior Paint! Additional highlights include a two-car garage and low-maintenance living with HOA dues that cover lawn care, shrub trimming, mulch, plus access to the community pool and clubhouse. With quick access to I-540, RDU Airport, shopping, grocery stores and everyday conveniences, this home offers an unbeatable location.
Townhouse Details
Home Type
- Townhome
Est. Annual Taxes
- $3,657
Year Built
- Built in 2005
Lot Details
- 3,485 Sq Ft Lot
- Landscaped
HOA Fees
- $145 Monthly HOA Fees
Parking
- 2 Car Attached Garage
- Front Facing Garage
- Private Driveway
Home Design
- Transitional Architecture
- Brick Exterior Construction
- Slab Foundation
- Shingle Roof
- Vinyl Siding
Interior Spaces
- 1,786 Sq Ft Home
- 2-Story Property
- Vaulted Ceiling
- Ceiling Fan
- Fireplace
- Entrance Foyer
- Family Room
- Breakfast Room
- Dining Room
Kitchen
- Eat-In Kitchen
- Electric Range
- Microwave
- Dishwasher
- Kitchen Island
- Granite Countertops
- Disposal
Flooring
- Wood
- Carpet
- Tile
Bedrooms and Bathrooms
- 3 Bedrooms
- Walk-In Closet
- Double Vanity
- Separate Shower in Primary Bathroom
- Bathtub with Shower
- Walk-in Shower
Laundry
- Laundry on upper level
- Dryer
- Washer
Outdoor Features
- Patio
- Outdoor Storage
- Front Porch
Schools
- Sycamore Creek Elementary School
- Pine Hollow Middle School
- Leesville Road High School
Utilities
- Forced Air Heating and Cooling System
- Heating System Uses Natural Gas
Listing and Financial Details
- Assessor Parcel Number 0778881395
Community Details
Overview
- Association fees include ground maintenance
- Charleston Management Association, Phone Number (919) 847-3003
- Harrington Pointe Subdivision
Amenities
- Clubhouse
Recreation
- Community Pool
Matterport 3D Tour
Floorplans
Map
Home Values in the Area
Average Home Value in this Area
Tax History
| Year | Tax Paid | Tax Assessment Tax Assessment Total Assessment is a certain percentage of the fair market value that is determined by local assessors to be the total taxable value of land and additions on the property. | Land | Improvement |
|---|---|---|---|---|
| 2025 | $3,657 | $417,047 | $105,000 | $312,047 |
| 2024 | $3,642 | $417,047 | $105,000 | $312,047 |
| 2023 | $3,130 | $285,308 | $56,000 | $229,308 |
| 2022 | $2,909 | $285,308 | $56,000 | $229,308 |
| 2021 | $2,796 | $285,308 | $56,000 | $229,308 |
| 2020 | $2,745 | $285,308 | $56,000 | $229,308 |
| 2019 | $2,832 | $242,646 | $60,000 | $182,646 |
| 2018 | $2,671 | $242,646 | $60,000 | $182,646 |
| 2017 | $2,544 | $242,646 | $60,000 | $182,646 |
| 2016 | $2,492 | $242,646 | $60,000 | $182,646 |
| 2015 | $2,708 | $259,588 | $56,000 | $203,588 |
| 2014 | -- | $259,588 | $56,000 | $203,588 |
Property History
| Date | Event | Price | List to Sale | Price per Sq Ft |
|---|---|---|---|---|
| 10/04/2025 10/04/25 | For Sale | $469,000 | -- | $263 / Sq Ft |
Purchase History
| Date | Type | Sale Price | Title Company |
|---|---|---|---|
| Warranty Deed | $243,000 | None Available | |
| Warranty Deed | $247,000 | None Available |
Mortgage History
| Date | Status | Loan Amount | Loan Type |
|---|---|---|---|
| Previous Owner | $197,400 | Fannie Mae Freddie Mac |
About the Listing Agent

(As it is currently not possible for clients to add reviews on Homes.com, please check out our reviews here... https://donanthonyrealty.com/reviews/)... Don Anthony Realty is a Full-Service real estate brokerage, blending the best parts of a traditional Full-Service Realtor®, For Sale by Owner, Discount Broker, Flat Fee MLS Listing, and Luxury Agent! We use the Multiple Listing Service (MLS), blanketing Internet exposure, and the latest technology to effectively market and sell property for a
Don Anthony's Other Listings
Source: Doorify MLS
MLS Number: 10125848
APN: 0778.02-88-1395-000
- 7846 Cape Charles Dr
- 10901 Bayflower Way
- 10907 Bayflower Way
- 10917 Bayflower Way
- 5950 Dunzo Dr
- 10916 Bayflower Way
- 10906 Bayflower Way
- 10900 Bayflower Way
- 6108 Dunzo Dr
- 5952 Dunzo Dr
- 5956 Dunzo Dr
- 5900 Dunzo Dr
- 5904 Dunzo Dr
- 5902 Dunzo Dr
- 6040 Dunzo Dr
- 5906 Dunzo Dr
- 6123 Blakeman Ln
- Harlow Plan at Bayberry
- 9413 Bells Valley Dr
- 7942 Berry Crest Ave
- 11404 Leesville Rd
- 4916 Morning Edge Dr
- 11924 Radner Way
- 8704 Erinsbrook Dr
- 6012 Eaglesfield Dr
- 5650 Picnic Rock Ln
- 8531 Guerro Ct
- 8825 Camden Park Dr
- 8803 Camden Park Dr
- 5561 Roan Mountain Place
- 7224 Terregles Dr
- 1830 Farm Pond Trail
- 8324 Saltwood Place
- 8321 Deckbar Place
- 9012 Ray Rd
- 8203 Saltwood Place
- 7125 Crested Iris Place
- 8514 Silsbee Dr
- 7610 Waypond Ct
- 6450 Viewpointe Cir





