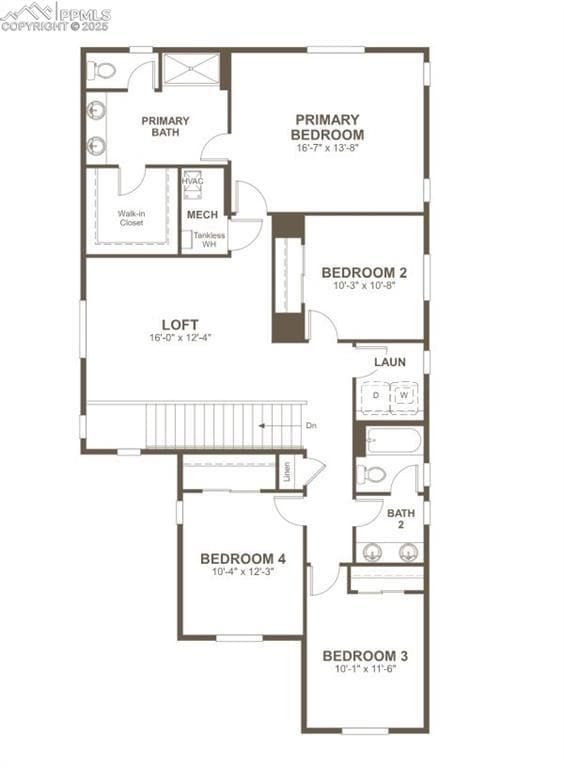
Estimated payment $3,130/month
Highlights
- New Construction
- Laundry Room
- Trails
- Community Playground
About This Home
The attractive Cottonwood plan offers an open and versatile layout, perfect for entertaining. At the heart of the home, you'll find a generous great room, a dining area with center-meet doors overlooking a relaxing covered patio, and a smartly planned kitchen boasting a center island. A quiet study completes the main floor. Upstairs, discover three secondary bedrooms with a shared hall bath, as well as an impressive primary suite offering a spacious walk-in closet and a private bath with double sinks. Additional highlights include a large loft and convenient laundry and powder rooms.
Builder Incentives
fixed rate or up to $75K in Flex Funds!
See this week's hot homes!
Download our FREE guide & stay on the path to healthy credit.
Sales Office
| Monday |
9:00 AM - 5:00 PM
|
| Tuesday |
9:00 AM - 5:00 PM
|
| Wednesday |
9:00 AM - 5:00 PM
|
| Thursday |
9:00 AM - 5:00 PM
|
| Friday |
11:00 AM - 5:00 PM
|
| Saturday |
9:00 AM - 5:00 PM
|
| Sunday |
9:00 AM - 5:00 PM
|
Home Details
Home Type
- Single Family
Parking
- 2 Car Garage
Home Design
- New Construction
Interior Spaces
- 2-Story Property
- Laundry Room
Bedrooms and Bathrooms
- 4 Bedrooms
Community Details
- Community Playground
- Trails
Map
Other Move In Ready Homes in The Trails at Aspen Ridge
About the Builder
- 5439 Sidewinder Dr
- 5409 Sidewinder Dr
- 5391 Sidewinder Dr
- 5313 Sidewinder Dr
- The Trails at Aspen Ridge
- 8112 Falling Rock Dr
- 8128 Falling Rock Dr
- 8144 Falling Rock Dr
- The Trails at Aspen Ridge - Altitude Collection
- The Trails at Aspen Ridge - Trails at Aspen Ridge-3
- 5000 Krueger Rd
- Bradley Heights - Heritage Collection
- Bradley Heights - Presidential Collection
- Bradley Heights - Skyline Collection
- Bradley Ridge - Cottage Series
- Bradley Ridge - Summit Series
- 5133 Devers Ct
- Waterview Heights
- 4965 Krueger Rd
- Bradley Heights


