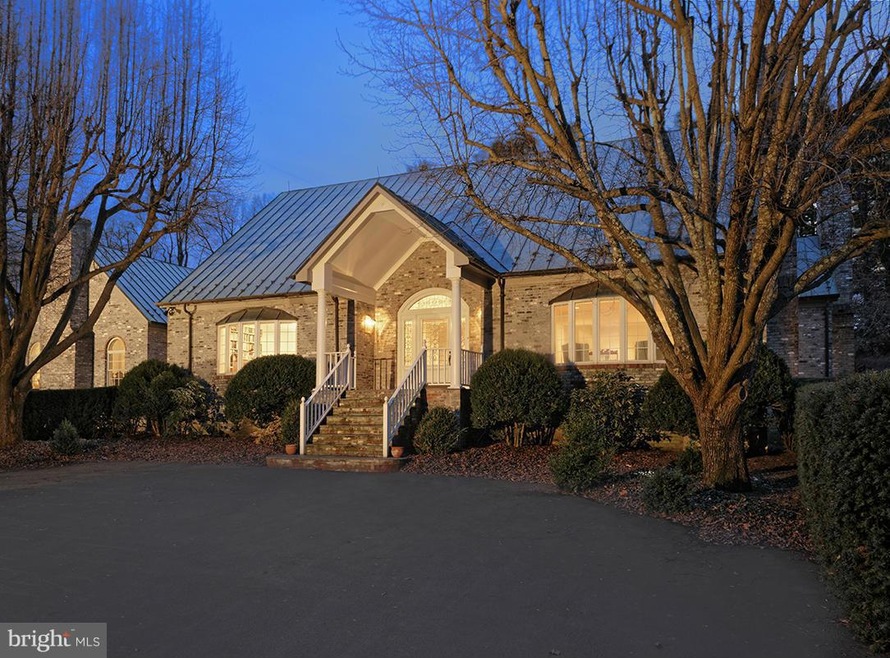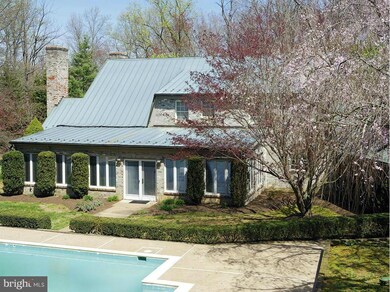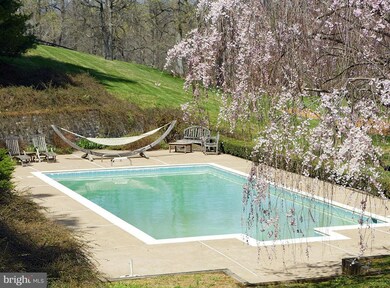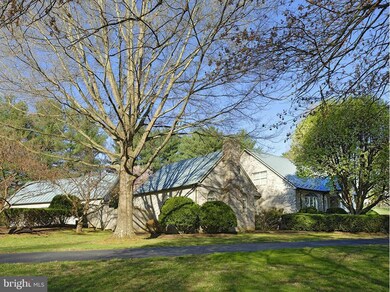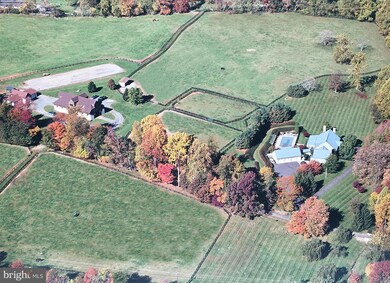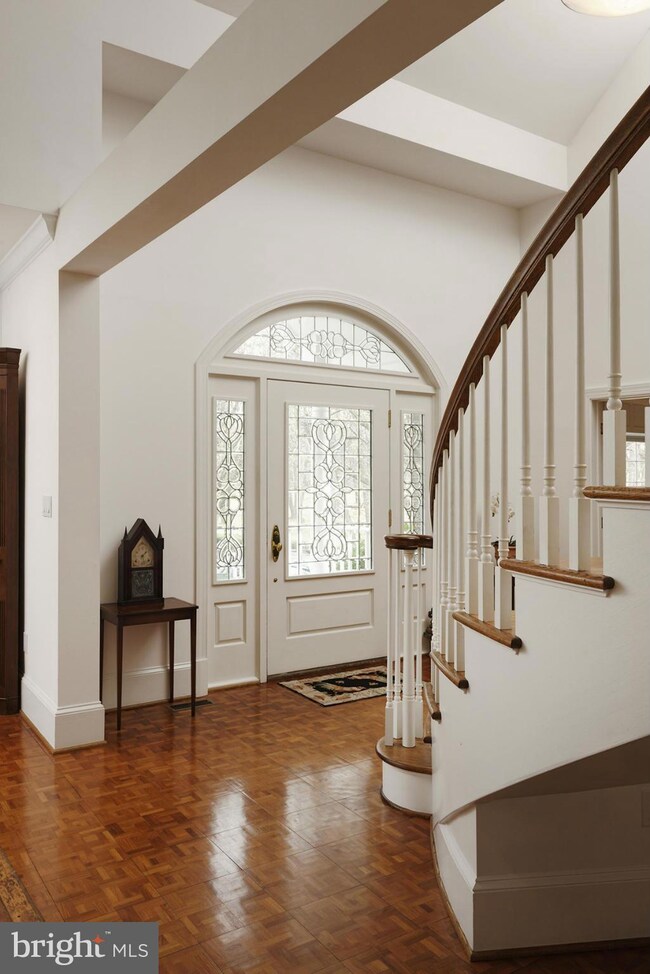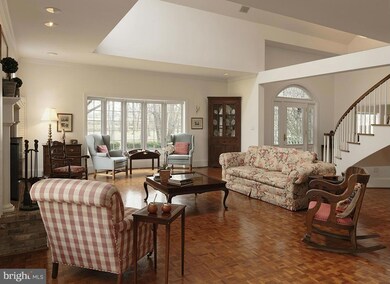
7863 Old Carters Mill Rd Marshall, VA 20115
Estimated Value: $2,705,000 - $3,430,156
Highlights
- Horse Facilities
- In Ground Pool
- View of Trees or Woods
- Arena
- Eat-In Gourmet Kitchen
- 35.28 Acre Lot
About This Home
As of May 2017Turnkey horse farm on 35 acs only mins. to Middleburg. Solid brick home w/open floor plan. 2-story Foyer, formal Living Rm., Dining Rm. & Den. Gourmet Kitchen w/high-end appliances, Family Rm. off Kitchen overlooks private gardens & Pool. 1st Flr. Master Suite w/frplc. & luxury Bath. 3-car Garage w/1BR-1BA Apt. 10-stall center aisle Barn w/2BR-1BA Apt. above. Equip. Shed, riding ring & 6 paddocks.
Last Agent to Sell the Property
Thomas and Talbot Estate Properties, Inc. Listed on: 04/25/2016
Home Details
Home Type
- Single Family
Est. Annual Taxes
- $11,547
Year Built
- Built in 1986 | Remodeled in 1995
Lot Details
- 35.28 Acre Lot
- Partially Fenced Property
- Stone Retaining Walls
- Decorative Fence
- Board Fence
- Landscaped
- Extensive Hardscape
- Private Lot
- Secluded Lot
- Premium Lot
- Corner Lot
- Cleared Lot
- Wooded Lot
- Property is zoned RA
Parking
- 3 Car Attached Garage
- Front Facing Garage
- Side Facing Garage
- Garage Door Opener
- Driveway
Property Views
- Woods
- Pasture
- Garden
Home Design
- Colonial Architecture
- Brick Exterior Construction
- Block Foundation
- Copper Roof
Interior Spaces
- 5,889 Sq Ft Home
- Property has 2 Levels
- Open Floorplan
- Curved or Spiral Staircase
- Built-In Features
- Chair Railings
- Crown Molding
- Ceiling Fan
- 3 Fireplaces
- Fireplace With Glass Doors
- Window Treatments
- Entrance Foyer
- Family Room Off Kitchen
- Living Room
- Den
- Wood Flooring
Kitchen
- Eat-In Gourmet Kitchen
- Built-In Oven
- Six Burner Stove
- Range Hood
- Dishwasher
- Kitchen Island
- Upgraded Countertops
Bedrooms and Bathrooms
- 3 Bedrooms | 1 Main Level Bedroom
- En-Suite Bathroom
- Whirlpool Bathtub
Laundry
- Laundry Room
- Dryer
- Washer
Home Security
- Alarm System
- Flood Lights
Eco-Friendly Details
- Energy-Efficient HVAC
Outdoor Features
- In Ground Pool
- Stream or River on Lot
- Shed
- Outbuilding
- Playground
- Brick Porch or Patio
Schools
- Marshall Middle School
- Fauquier High School
Farming
- Center Aisle Barn
- Machine Shed
- Horse Farm
Horse Facilities and Amenities
- Horses Allowed On Property
- Arena
Utilities
- Zoned Heating and Cooling
- Heat Pump System
- Vented Exhaust Fan
- Well
- Electric Water Heater
- Gravity Septic Field
- Septic Equal To The Number Of Bedrooms
- Satellite Dish
Listing and Financial Details
- Assessor Parcel Number 6072-34-2832
Community Details
Overview
- No Home Owners Association
Recreation
- Horse Facilities
Ownership History
Purchase Details
Home Financials for this Owner
Home Financials are based on the most recent Mortgage that was taken out on this home.Similar Homes in Marshall, VA
Home Values in the Area
Average Home Value in this Area
Purchase History
| Date | Buyer | Sale Price | Title Company |
|---|---|---|---|
| Springbrook Farm Llc A Florida Limited L | $1,800,000 | None Available |
Mortgage History
| Date | Status | Borrower | Loan Amount |
|---|---|---|---|
| Open | Springbrook Farm Llc | $783,000 | |
| Closed | Springbrook Farm Llc | $783,000 | |
| Open | Springbrook Farm Llc | $1,450,000 | |
| Closed | Springbrook Farm Llc A Florida Limited L | $1,350,000 | |
| Previous Owner | Tomlinson Kenneth Y | $534,100 | |
| Previous Owner | Tomlinson Kenneth Y | $518,250 |
Property History
| Date | Event | Price | Change | Sq Ft Price |
|---|---|---|---|---|
| 05/05/2017 05/05/17 | Sold | $1,800,000 | -27.9% | $306 / Sq Ft |
| 03/06/2017 03/06/17 | Pending | -- | -- | -- |
| 08/18/2016 08/18/16 | Price Changed | $2,495,000 | -5.8% | $424 / Sq Ft |
| 04/25/2016 04/25/16 | For Sale | $2,650,000 | -- | $450 / Sq Ft |
Tax History Compared to Growth
Tax History
| Year | Tax Paid | Tax Assessment Tax Assessment Total Assessment is a certain percentage of the fair market value that is determined by local assessors to be the total taxable value of land and additions on the property. | Land | Improvement |
|---|---|---|---|---|
| 2024 | $15,498 | $1,642,000 | $439,000 | $1,203,000 |
| 2023 | $14,841 | $2,049,500 | $846,500 | $1,203,000 |
| 2022 | $14,350 | $1,995,100 | $846,500 | $1,148,600 |
| 2021 | $13,581 | $1,825,100 | $812,800 | $1,012,300 |
| 2020 | $13,632 | $1,825,100 | $812,800 | $1,012,300 |
| 2019 | $13,632 | $1,825,100 | $812,800 | $1,012,300 |
| 2018 | $13,468 | $1,825,100 | $812,800 | $1,012,300 |
| 2016 | $12,023 | $1,727,000 | $928,500 | $798,500 |
| 2015 | -- | $1,727,000 | $928,500 | $798,500 |
| 2014 | -- | $1,727,000 | $928,500 | $798,500 |
Agents Affiliated with this Home
-
Cricket Bedford

Seller's Agent in 2017
Cricket Bedford
Thomas and Talbot Estate Properties, Inc.
(540) 229-3201
121 Total Sales
-
Cynthia Polk

Buyer's Agent in 2017
Cynthia Polk
Compass
(703) 966-9480
54 Total Sales
Map
Source: Bright MLS
MLS Number: 1001321847
APN: 6072-34-2832
- 2532 Atoka Rd
- 2224 Crenshaw Rd
- 6592 Smitten Farm Ln
- 3050 Rectortown Rd
- 7064 Young Rd
- 8160 Frogtown Rd
- 8579 Maidstone Rd
- 2573 Zulla Rd
- 3073 Zulla Rd
- 1388 Crenshaw Rd
- 0 Atoka Rd Unit VAFQ2014324
- 7521 John s Mosby Hwy
- 3517 Prince Rd
- 6278 Rock Hill Mill Rd
- 9425 Blackpond Ln
- 9425 Blackpond Rd
- 22693 St Louis Rd
- 35571 Millville Rd
- 36008 Little River Turnpike
- 23103 Kirk Branch Rd
- 7863 Old Carters Mill Rd
- 2495 Atoka Rd
- 7933 Old Carters Mill Rd
- 7825 Old Carters Mill Rd
- 2476 Five Points Rd
- 2380 Atoka Rd
- 8013 Old Carters Mill Rd
- 7773 Old Carters Mill Rd
- 2381 Atoka Rd
- 2517 Five Points Rd
- 2379 Atoka Rd
- 2596 Atoka Rd
- 2598 Atoka Rd
- 7743 Old Carters Mill Rd
- 2296 Atoka Rd
- 2531 Five Points Rd
- 8101 Old Carters Mill Rd
- 2624 Five Points Rd
- 5170 Oak Spring Rd
- 2692 Atoka Rd
