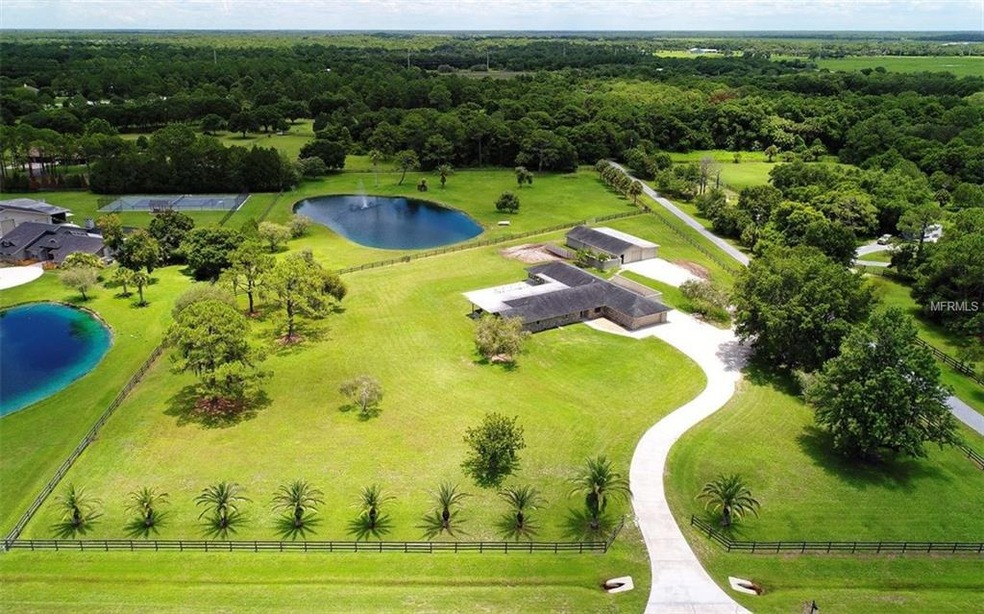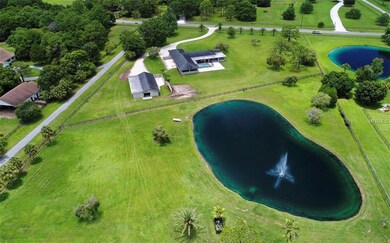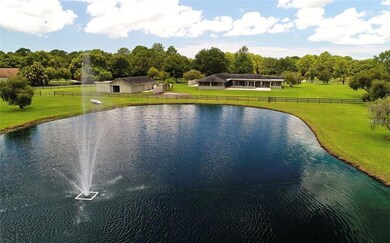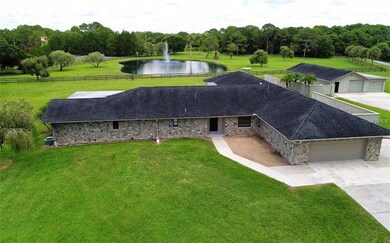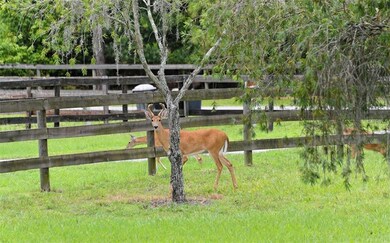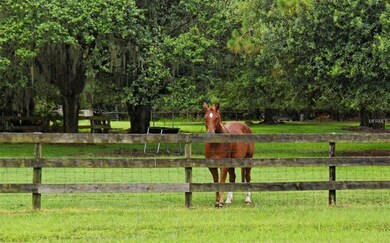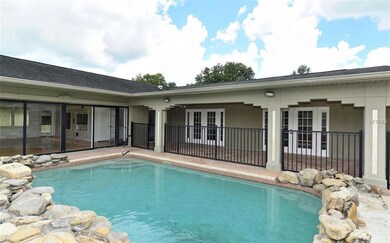
7863 Saddle Creek Trail Sarasota, FL 34241
Saddle Creek NeighborhoodHighlights
- In Ground Pool
- Custom Home
- 5.28 Acre Lot
- Lakeview Elementary School Rated A
- Pond View
- Open Floorplan
About This Home
As of May 2020Owner says "Bring an Offer!" Enjoy country living at this 5.28 acre premier site in Saddle Creek. The spectacular grounds are fenced and cross fenced with well-maintained pasture accented with mature native trees. Two deep wells provide plenty of water for personal use, and additional water in reserve, or for irrigation. A deep 3/4 Acre pond complete with a beautiful fountain, and stocked with plenty of fish. An 1800 square foot updated garage/barn ready to retro fitted for horses, or used as work shop, or storage for all the families toys, or hobbies. A large professionally maintained pool, and 3420 sq. ft. residence consisting of 3 bedrooms, 3 full baths, and huge game room, and separate office, or nursery. Home has good bones and is ready for your updates and personal touches. New high speed fiber optic internet service is currently being installed. Great location within Saddle Creek with just a 30 second drive to access SR72 (Clark Road). High and dry premier mini-ranch that is not in a flood zone. Saddle Creek is a wonderful community with 28 miles of equestrian trails.
Last Agent to Sell the Property
ALLEN REAL ESTATE SERVICES INC Brokerage Phone: 941-923-7777 License #3036999 Listed on: 09/02/2017
Last Buyer's Agent
ALLEN REAL ESTATE SERVICES INC Brokerage Phone: 941-923-7777 License #3036999 Listed on: 09/02/2017
Home Details
Home Type
- Single Family
Est. Annual Taxes
- $6,145
Year Built
- Built in 1981
Lot Details
- 5.28 Acre Lot
- North Facing Home
- Fenced
- Property is zoned OUE
HOA Fees
- $50 Monthly HOA Fees
Parking
- 2 Car Attached Garage
- Garage Door Opener
- Driveway
Home Design
- Custom Home
- Ranch Style House
- Slab Foundation
- Shingle Roof
- Block Exterior
- Stone Siding
Interior Spaces
- 3,420 Sq Ft Home
- Open Floorplan
- High Ceiling
- Ceiling Fan
- Family Room Off Kitchen
- Bonus Room
- Game Room
- Pond Views
Kitchen
- Eat-In Kitchen
- Built-In Double Oven
- Range
- Recirculated Exhaust Fan
- Microwave
- Dishwasher
- Stone Countertops
- Disposal
Flooring
- Laminate
- Ceramic Tile
Bedrooms and Bathrooms
- 3 Bedrooms
- Split Bedroom Floorplan
- 3 Full Bathrooms
Laundry
- Dryer
- Washer
Outdoor Features
- In Ground Pool
- Balcony
- Deck
- Patio
- Separate Outdoor Workshop
- Porch
Schools
- Lakeview Elementary School
- Sarasota Middle School
- Riverview High School
Utilities
- Forced Air Zoned Heating and Cooling System
- Heat Pump System
- Well
- Electric Water Heater
- Septic Tank
- Fiber Optics Available
Community Details
- Saddle Creek Community
- Saddle Creek Subdivision
- The community has rules related to deed restrictions
Listing and Financial Details
- Tax Lot 7S
- Assessor Parcel Number 0295020074
Ownership History
Purchase Details
Home Financials for this Owner
Home Financials are based on the most recent Mortgage that was taken out on this home.Purchase Details
Home Financials for this Owner
Home Financials are based on the most recent Mortgage that was taken out on this home.Purchase Details
Home Financials for this Owner
Home Financials are based on the most recent Mortgage that was taken out on this home.Purchase Details
Home Financials for this Owner
Home Financials are based on the most recent Mortgage that was taken out on this home.Purchase Details
Similar Homes in Sarasota, FL
Home Values in the Area
Average Home Value in this Area
Purchase History
| Date | Type | Sale Price | Title Company |
|---|---|---|---|
| Warranty Deed | $751,000 | None Available | |
| Warranty Deed | $517,500 | Attorney | |
| Interfamily Deed Transfer | -- | Attorney | |
| Deed | -- | -- | |
| Warranty Deed | $270,000 | -- |
Mortgage History
| Date | Status | Loan Amount | Loan Type |
|---|---|---|---|
| Open | $300,000 | New Conventional | |
| Previous Owner | $367,500 | Balloon | |
| Previous Owner | $350,000 | Unknown | |
| Previous Owner | $90,000 | Unknown | |
| Previous Owner | $91,323 | Stand Alone Second | |
| Previous Owner | $730,584 | Balloon | |
| Previous Owner | $610,988 | Unknown | |
| Previous Owner | $76,373 | Stand Alone Second | |
| Previous Owner | $581,400 | Unknown | |
| Previous Owner | $465,000 | Purchase Money Mortgage | |
| Previous Owner | $250,000 | Credit Line Revolving | |
| Closed | $150,000 | No Value Available |
Property History
| Date | Event | Price | Change | Sq Ft Price |
|---|---|---|---|---|
| 05/01/2020 05/01/20 | Sold | $751,000 | 0.0% | $220 / Sq Ft |
| 05/01/2020 05/01/20 | For Sale | $751,000 | +45.1% | $220 / Sq Ft |
| 04/01/2020 04/01/20 | Pending | -- | -- | -- |
| 08/17/2018 08/17/18 | Off Market | $517,500 | -- | -- |
| 12/15/2017 12/15/17 | Sold | $517,500 | -5.7% | $151 / Sq Ft |
| 11/16/2017 11/16/17 | Pending | -- | -- | -- |
| 10/26/2017 10/26/17 | Price Changed | $549,000 | -6.8% | $161 / Sq Ft |
| 09/02/2017 09/02/17 | For Sale | $589,000 | -- | $172 / Sq Ft |
Tax History Compared to Growth
Tax History
| Year | Tax Paid | Tax Assessment Tax Assessment Total Assessment is a certain percentage of the fair market value that is determined by local assessors to be the total taxable value of land and additions on the property. | Land | Improvement |
|---|---|---|---|---|
| 2024 | $6,305 | $518,614 | -- | -- |
| 2023 | $6,305 | $503,509 | $0 | $0 |
| 2022 | $6,406 | $513,744 | $0 | $0 |
| 2021 | $6,320 | $498,781 | $0 | $0 |
| 2020 | $6,116 | $473,475 | $0 | $0 |
| 2018 | $5,804 | $454,200 | $215,900 | $238,300 |
| 2017 | $6,333 | $446,284 | $0 | $0 |
| 2016 | $6,145 | $424,500 | $190,500 | $234,000 |
| 2015 | $6,033 | $417,300 | $178,100 | $239,200 |
| 2014 | $5,234 | $309,700 | $0 | $0 |
Agents Affiliated with this Home
-
Stellar Non-Member Agent
S
Seller's Agent in 2020
Stellar Non-Member Agent
FL_MFRMLS
-
Susan Keal

Buyer's Agent in 2020
Susan Keal
Michael Saunders
(941) 320-1689
53 Total Sales
-
Lee Byron
L
Buyer Co-Listing Agent in 2020
Lee Byron
Michael Saunders
22 Total Sales
-
John Allen

Seller's Agent in 2017
John Allen
ALLEN REAL ESTATE SERVICES INC
(941) 544-6467
15 Total Sales
Map
Source: Stellar MLS
MLS Number: A4195778
APN: 0295-02-0074
- 6200 Saddle Oak Trail
- 5850 Saddle Oak Trail
- 9291 Swaying Branch Rd
- 5750 Saddle Oak Trail
- 9260 Swaying Branch Rd
- 9255 Swaying Branch Rd
- 7200 Chameleon Way
- 7401 S Gator Creek Blvd
- 10709 Leafwing Dr
- 8632 Snowfall St
- 8633 Snowfall St
- 8621 Snowfall St
- 9176 Tequila Sunrise Dr
- 9128 Radiant Cir
- 8579 Big Dipper Dr
- 8583 Big Dipper Dr
- 8612 Evening Dr
- 8609 Evening Dr
- 9153 Radiant Cir
- 9040 Tequila Sunrise Dr
